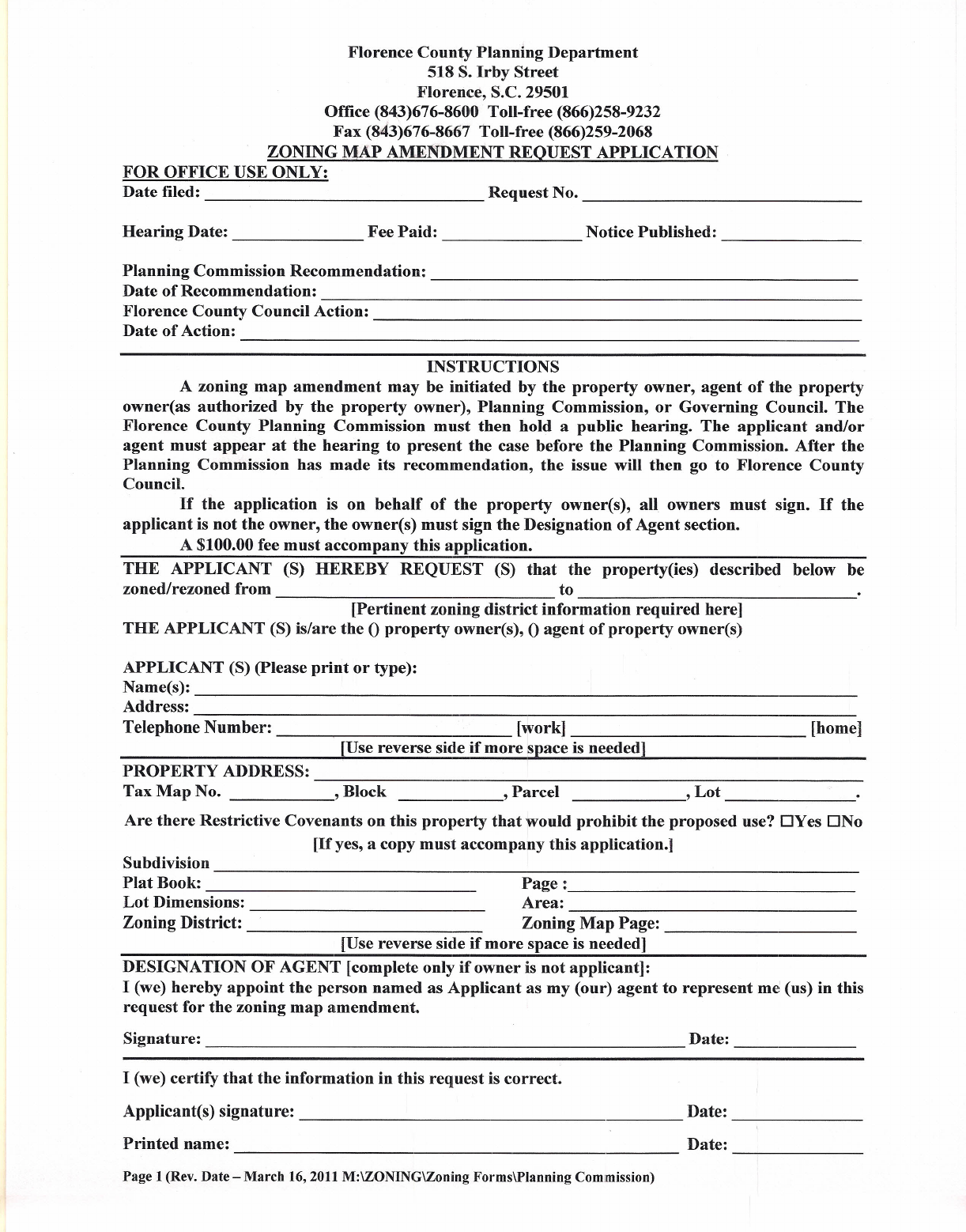
Florence County Planning Department
518 S. Irby Street
Florence, S.C. 29501
Office (843)676-8600 Toll-free (866)258-9232
Fax (843)676-8667 Toll-free (866)259-2068
ZONING MAP AMENDMENT REQUEST APPLICATION
FOR OFFICE USE ONLY:
Date filed: Request No. _
Hearing Date: Fee Paid: Notice Published: _
Planning Commission Recommendation: _
Date of Recommendation: _
Florence County Council Action: _
DateofAction: _
INSTRUCTIONS
A zoning map amendment may be initiated by the property owner, agent of the property
owner(as authorized by the property owner), Planning Commission, or Governing Council. The
Florence County Planning Commission must then hold a public hearing. The applicant and/or
agent must appear at the hearing to present the case before the Planning Commission. After the
Planning Commission has made its recommendation, the issue will then go to Florence County
Council.
If the application is on behalf of the property owner(s), all owners must sign. If the
applicant is not the owner, the owner(s) must sign the Designation of Agent section.
A $100.00 fee must accompany this application.
THE APPLICANT (S) HEREBY REQUEST (8) that the property(ies) described below be
zoned/rezoned from to
---------------
[Pertinent zoning district information required here]
THE APPLICANT (S) is/are the
0
property owner(s),
0
agent of property owner(s)
APPLICANT (S) (please print or type):
Name(s): _
Address: _
Telephone Number: [work] [home]
[Use reverse side if more space is needed}
PROPERTYADDRESS: _
Tax Map No. , Block , Parcel , Lot _
Are there Restrictive Covenants on this property that would prohibit the proposed use? DYes DNo
[If yes, a copy must accompany this application.]
Subdivision _
PlatBook:______________ Page: _
Lot Dimensions: Area: _
Zoning District: Zoning Map Page: _
[Use reverse side if more space is needed]
DESIGNATION OF AGENT [complete only if owner is not applicant}:
I (we) hereby appoint the person named as Applicant as my (our) agent to represent me (us) in this
request for the zoning map amendment.
Signature: Date: _
I (we) certify that the information in this request is correct.
Applicant(s) signature: Date: _
Printed name: --- Date: _
Page 1 (Rev. Date - March 16,2011 M:\ZONING\Zoning Forms\Planning Commission)
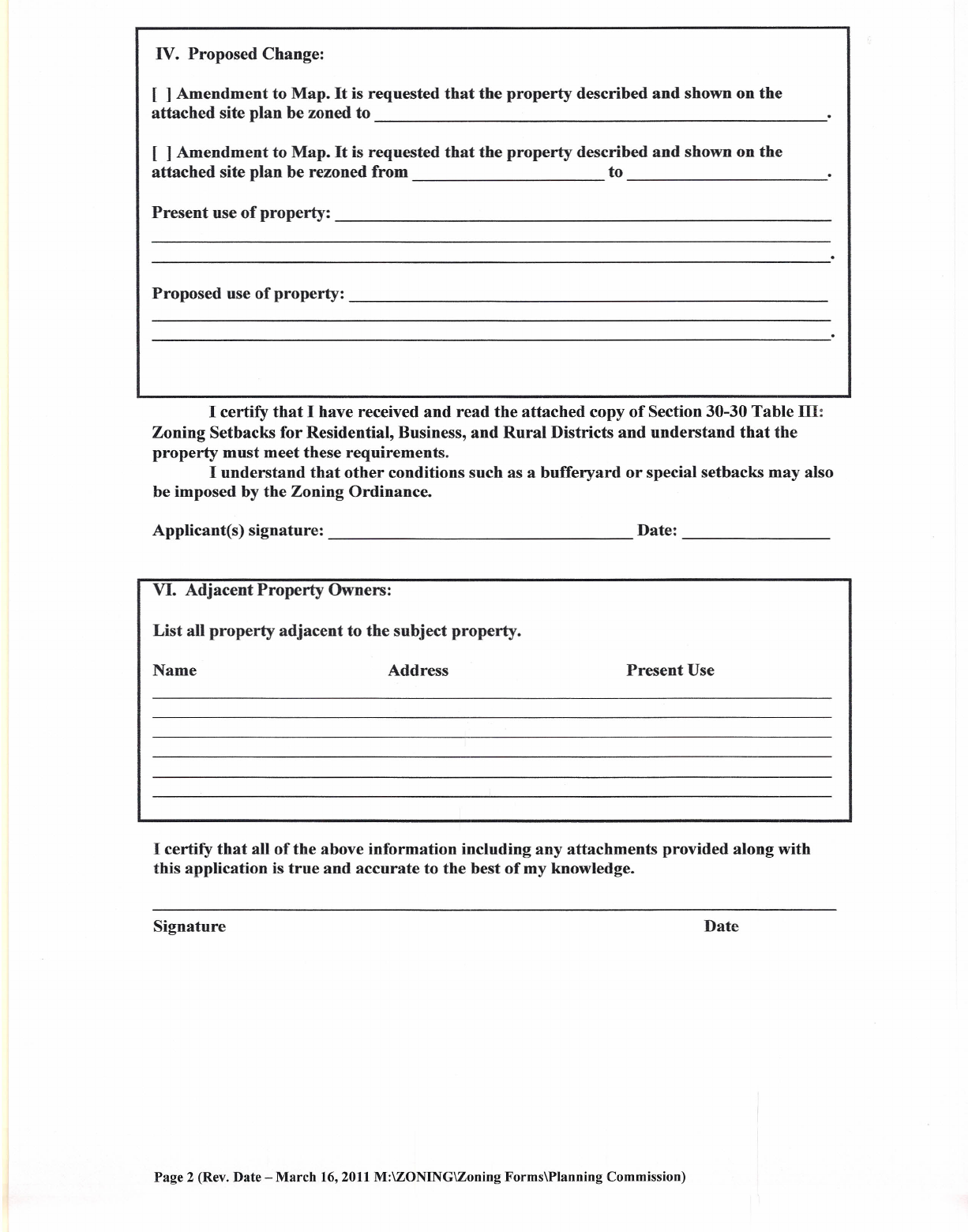
IV. Proposed Change:
[ ] Amendment to Map. It is reqnested that the property described and shown on the
attached site plan be zoned to _
[ ] Amendment to Map. It is requested that the property described and shown on the
attached site plan be rezoned from to _
Presentuseofproperty: _
Proposeduseofproperty: _
I
certify that
I
have received and read the attached copy of Section 30-30 Table
ITI:
Zoning Setbacks for Residential, Business, and Rural Districts and understand that the
property must meet these requirements.
I understand that other conditions such as a bufferyard or special setbacks may also
be imposed by the Zoning Ordinance.
Applicant(s) signature: Date: _
VI. Adjacent Property Owners:
List all property adjacent to the subject property.
Name Address Present Use
I certify that all of the above information including any attachments provided along with
this application is true and accurate to the best of my knowledge.
Signature
Date
Page 2 (Rev. Date - March 16,2011 M:\zONING\Zoning Forms\Planning Commission)
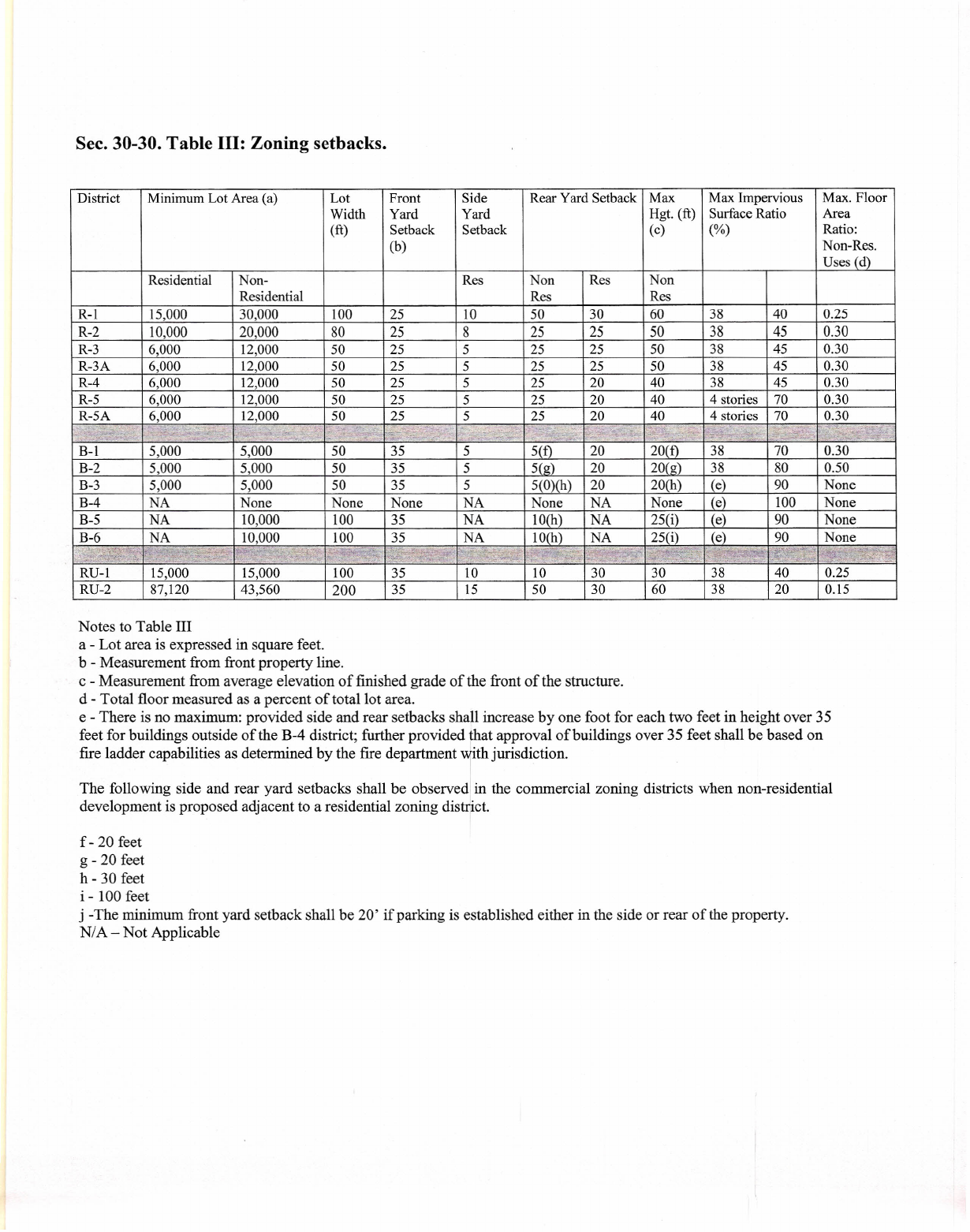
Sec. 30-30. Table III: Zoning setbacks.
District Minimum Lot Area (a)
Residential
Non-
Residential
Lot
Width
(ft)
Front
Yard
Setback
(b)
Side
Yard
Setback
Rear Yard Setback Max Max Impervious
Hgt.
(ft)
Surface Ratio
(c) (%)
Max. Floor
Area
Ratio:
Non-Res.
Uses (d)
Res Non Res Non
Res Res
R-I
R-2
R-3
15,000
10,000
6,000
30,000
20,000
12,000
100
80
50
25 10 50 30 60 38 40 0.25
25 8 25 25 50 38 45 0.30
25 5 25 25 50 38 45 0.30
R-4
R-3A
R-5
R-5A
6,000
6,000
6,000
6,000
12,000
12,000
12,000
12,000
50
50
50
50
25 5 25 25 50 38 45 0.30
25 5 25 20 40 38 45 0.30
25 5 25 20 40 4 stories 70 0.30
25 5 25 20 40 4 stories 70 0.30
B-2
B-1
5,000
5,000
5,000
5,000
50 35 5 5 ~f) 20 20(f) 38 70 0.30
50 35 5 5[g) 20 20(g) 38 80 0.50
B-4
B-3
B-5
B-6
5,000
NA
NA
NA
5,000
None
10,000
10,000
50 35 5 5 O)(h) 20 20(h) e) 90 None
None None NA None NA None e) 100 None
100 35 NA lOCh) NA 25(i) e) 90 None
RU-I
100 35 NA lOCh) NA ~ e) 90 None
"t~~
35 10 10 30 30
'~r·m~"!~
0.25
RU-2
IC".':
15,000
87,120
15,000
43,560 200 35 15 50 30 60 38 20 0.15
Notes to Table III
a - Lot area is expressed in square feet.
b - Measurement from front property line.
c - Measurement from average elevation of finished grade of the front of the structure.
d - Total floor measured as a percent of total lot area.
e - There is no maximum: provided side and rear setbacks shall increase by one foot for each two feet in height over 35
feet for buildings outside of the B-4 district; further provided that approval of buildings over 35 feet shall be based on
fire ladder capabilities as determined by the fire department with jurisdiction.
The following side and rear yard setbacks shall be observed in the commercial zoning districts when non-residential
development is proposed adjacent to a residential zoning district.
f - 20 feet
g - 20 feet
h - 30 feet
i-lOa feet
j
-The minimum front yard setback shall be 20' if parking is established either in the side or rear of the property.
N/ A - Not Applicable
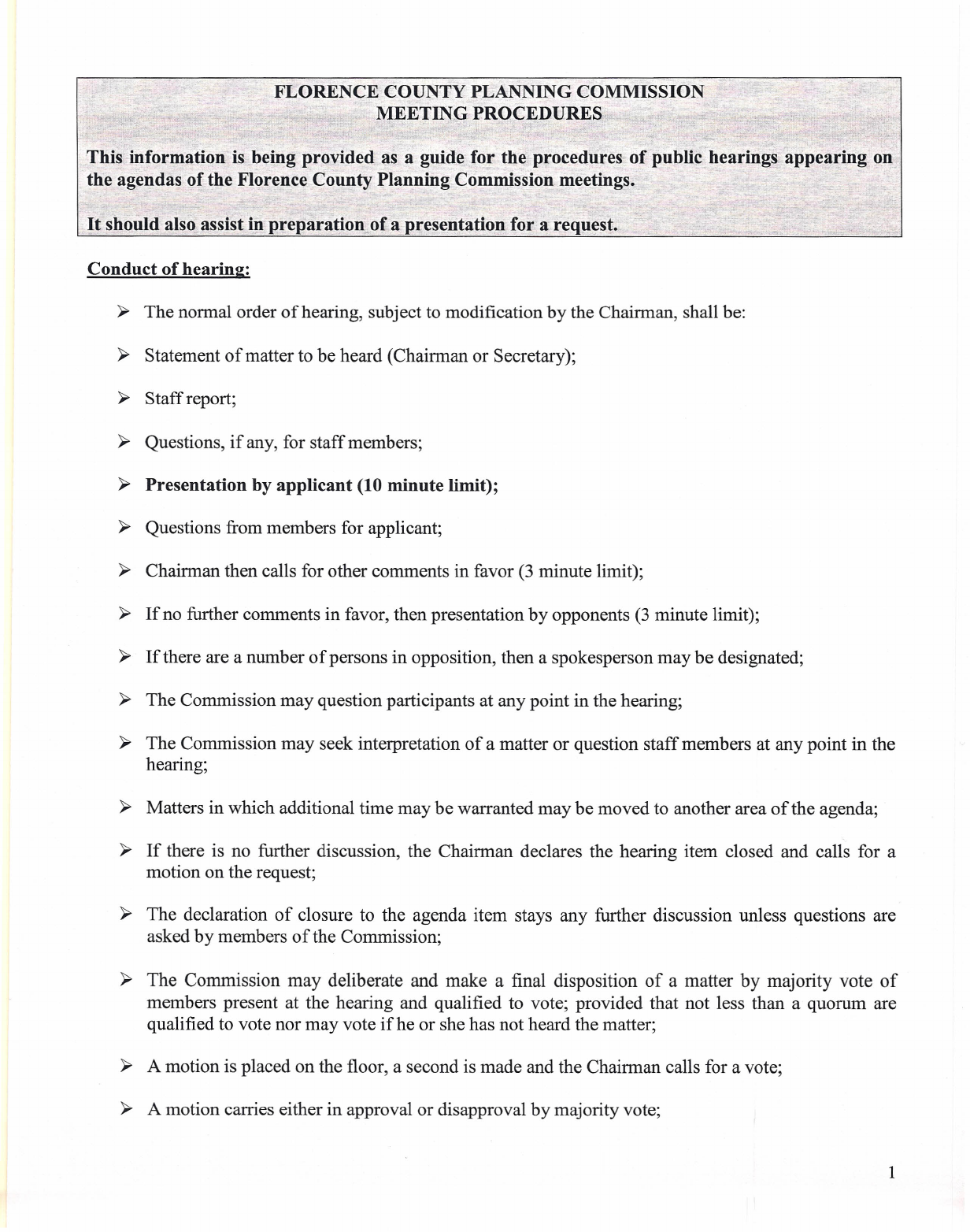
FLORENCE COUNTY PLANNING COMMISSION
MEETING PROCEDURES
This information is being provided as a guide for the procedures of public hearings appearing on
the agendas of the Florence County Planning Commission meetings.
It should also assist in preparation, of a presentation for a request.
Conduct of hearing:
~ The normal order of hearing, subject to modification by the Chairman, shall be:
~ Statement of matter to be heard (Chairman or Secretary);
~ Staff report;
~ Questions, if any, for staff members;
~ Presentation by applicant (10 minute limit);
~ Questions from members for applicant;
~ Chairman then calls for other comments in favor (3 minute limit);
~ If no further comments in favor, then presentation by opponents (3 minute limit);
~ If there are a number of persons in opposition, then a spokesperson may be designated;
~ The Commission may question participants at any point in the hearing;
~ The Commission may seek interpretation of a matter or question staff members at any point in the
hearing;
~ Matters in which additional time may be warranted may be moved to another area of the agenda;
~ If there is no further discussion, the Chairman declares the hearing item closed and calls for a
motion on the request;
~ The declaration of closure to the agenda item stays any further discussion unless questions are
asked by members of the Commission;
~ The Commission may deliberate and make a final disposition of a matter by majority vote of
members present at the hearing and qualified to vote; provided that not less than a quorum are
qualified to vote nor may vote ifhe or she has not heard the matter;
~ A motion is placed on the floor, a second is made and the Chairman calls for a vote;
~ A motion carries either in approval or disapproval by majority vote;
1
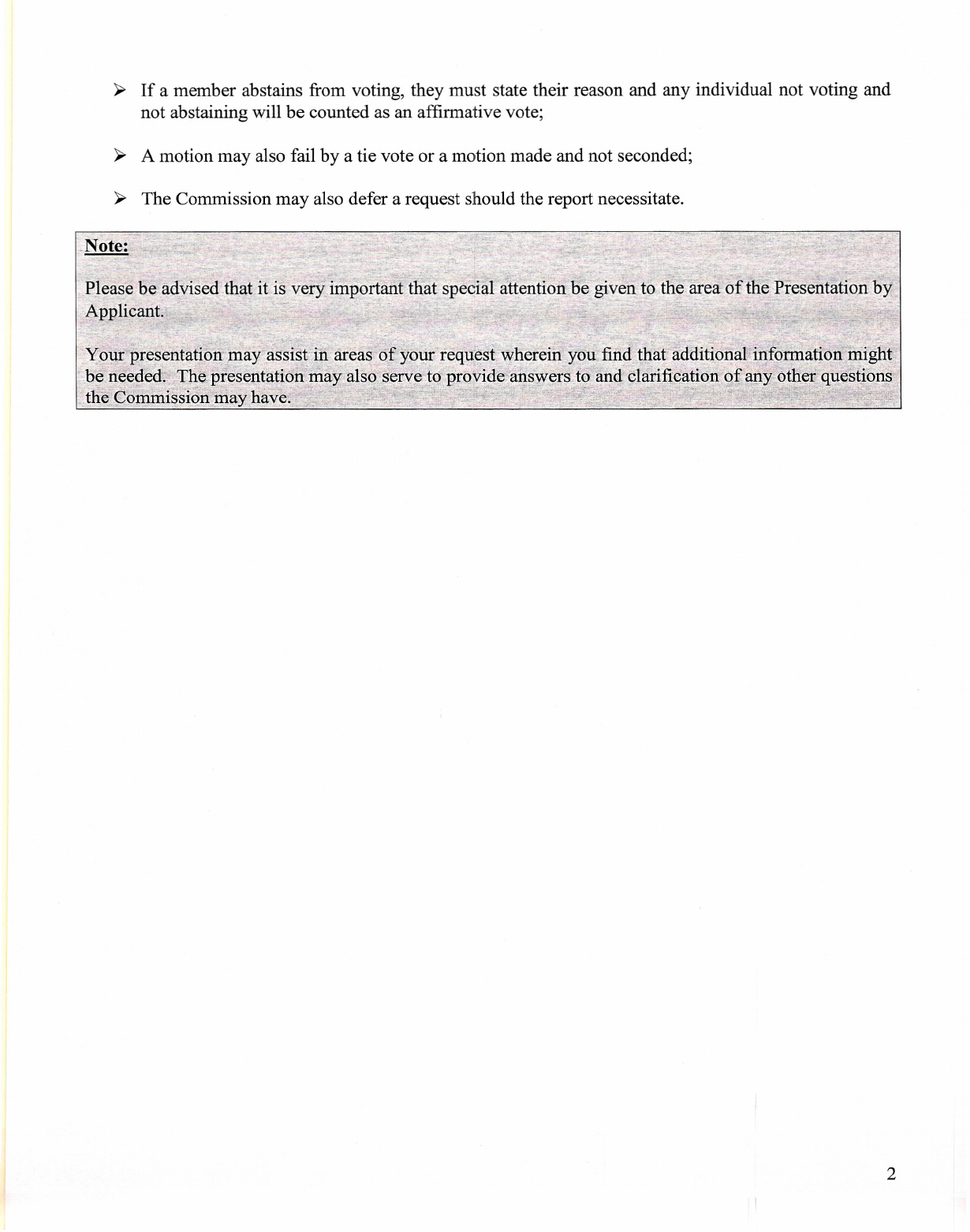
~ If
a member abstains from voting, they must state their reason and any individual not voting and
not abstaining will be counted as an affirmative vote;
~ A motion may also fail by a tie vote or a motion made and not seconded;
~ The Commission may also defer a request should the report necessitate.
.Note:
.Please be advi;ed that it is veiy"important t~at ~pe~:i.alattention be given to tlie~-ai-e~of the Presentation
by-
Applicant: -. -.- . - . - -
-;.
~
-..;
-
.
~
.
.
..•
~.
'~~'
'.".-
.••..
.-;,....
-
,X-ou,r.
presentatjPlhnay ~ssi~,t.itiareas
of
your~teq~~st wherein you find thatadaiiional'lI1f~~atiQn
mighf
'be .needed;
511e.
presentatiorr.may also
serve
t(q)rbyid.e~'ahsw~r~.tQ:.
and
C1arifi~ation of . the~,ques -.,
..,. -~ ~ -'i!"0i, ',- ,,', '.
".~4..:"'-"" ~',
'~"1 ,C< he ~
;.;?>i~;?*/--"'''-··:.11' ~,
i"
.<'h;t!:;·~ ,'-,:"""-,,,,\
<f'j",
tli
~''''-C'''' ..~ "'.",:::'''-'-: .
li"'-'-:T .;-,
~~Jl'- ;A:~~~0~"'-
:J. ~
::'~")~~;A
1;
I·,i;'
'·'4'~W~1.-ttl_J\,,¢I
",;";4~'Mf
,'lil1
. ,e., OfQlIllSSlonmay aye.:, "~",,. ,.. ;~
'~.4.,;,.;.,';,
."!l
':.1:"
'J
",.,,:,),'~'''1,;:', ,.•'.~"'" '.
2
