
2023
LED LIGHTING AND
CONTROLS GUIDANCE
Green Proving Ground
FOR FEDERAL BUILDINGS

LED Lighting and Controls Guidance for Federal Buildings
2
Disclaimer
This document was prepared as an account of work
sponsored by the United States Government. While this
document is believed to contain correct information,
neither the United States Government nor any agency
thereof, Pacific Northwest National Laboratory (PNNL),
nor any of their employees, makes any warranty,
express or implied, or assumes any legal responsibility
for the accuracy, completeness, or usefulness of any
information, apparatus, product, or process disclosed,
or represents that its use would not infringe privately
owned rights. Reference herein to any specific
commercial product, process, or service by its trade
name, trademark, manufacturer, or otherwise, does not
constitute or imply its endorsement, recommendation,
or favoring by the United States Government or any
agency thereof, or PNNL. The views and opinions of the
authors expressed herein do not necessarily state or
reflect those of the United States Government or any
agency thereof or PNNL.
Acknowledgments
Pacific Northwest National Laboratory: Michael Myer,
Linda Sandahl, Jessica Collier, Isaiah Steinke
GSA Green Proving Ground: Kevin Powell, Tyler Harris
GSA: Corey Blatt, Michael Bloom, Je Domber,
Susan Minson, Mark Nyquist, Je Schetrompf,
Bryan Steverson, Martin Weiland
DOE: Wyatt Merrill, Bryan Howard, Dylan Jones,
Creshona Armwood, Allison Ackerman, Nael Nmair,
Sarah Butler, Laura Zuber
Tenfold Information Design Services: Andrea Silvestri,
Donna Creason, Carolyn St. Jean, Bill Freais
This work was authored by the Pacific Northwest
National Laboratory, operated by Alliance for Sustainable
Energy, LLC, for the U.S. Department of Energy (DOE)
under Contract No. DE-AC05-76RL01830. Funding was
provided by GSA under Agreement 47PA0119A0008.
The U.S. Government retains, and the publisher, by
accepting the work for publication, acknowledges that
the U.S. Government retains, a nonexclusive, paid-up,
irrevocable, worldwide license to publish or reproduce
the published form of this work, or allow others to do so,
for U.S. Government purposes.
PNNL document # PNNL-SA_181443

LED Lighting and Controls Guidance for Federal Buildings
3
Executive Summary
Overview ...................................4
Decision Flowcharts for Linear Lighting & Controls ...5
Financial Inputs for Lighting Decisions ............6
Life-Cycle Cost Eectiveness ...................8
LED Lighting
LED System Features ........................12
Interior LED Retrofit Options ...................14
Type A TLED ...............................15
Type B TLED ...............................16
Type C TLED ...............................17
Troer Retrofit Kits ........................... 18
New Troer and Linear Luminaires ..............19
PoE Lighting ................................20
Other Interior Lighting ........................21
Emergency and Egress Lighting ................22
Exterior Lighting ............................24
Lighting Controls
Steps for Designing a Lighting Control System ..27
1
Review Energy Code Requirements .........28
2
Assess Need for Enhanced Capabilities .......29
3
Design Lighting Zone .....................30
4
Select a System Architecture ...............31
5
Determine Sensor and Controller Locations ....36
6
Configure Control Wiring ..................39
7
Identify Communication Protocols ...........41
8
Plan for Retro- and Re-Commissioning ........43
Energy-Saving Capabilities ...................44
Combining Lighting Savings ...................45
Scheduling .................................46
Occupancy Sensing ..........................47
Dimming ..................................49
Daylight-Responsive Control ...................50
Task Tuning. . . . . . . . . . . . . . . . . . . . . . . . . . . . . . . . . 51
HVAC Integration ............................52
Demand Response ..........................53
Enhanced Performance Capabilities ...........54
Appendix
List of Figures and Tables .....................56
References ................................57
Contents

In support of the Bulb Replacement Improving Government with High-Eciency Technology
Act, Pub. L. No. 117-202 (October 17, 2022) (BRIGHT Act), this document provides general
guidance to federal agencies on procuring and using the most life-cycle cost-eective and
energy-ecient lighting systems/technology currently available. Many factors, such as site
conditions, design, maintenance, and lighting usage, influence a project’s overall life-cycle
cost eectiveness. As a result, each project will yield a dierent return on investment (ROI).
The guide oers best practices and outlines dierent types of light-emitting diode (LED)
fixtures and control options, how they can benefit buildings and occupants, and where
they are best suited. If designed correctly, new lighting installations, replacements, and
retrofits can provide intrinsic benefits to occupants' health, sense of place, and comfort.
During system selection, begin with code requirements. For example, GSA’s Facility
Standards for the Public Buildings Service (PBS-P100) requires all U.S. General Services
Administration (GSA) projects to meet ASHRAE/IES Standard 90.1.
LED Lighting covers the dierent types of LED installations, including tubular LEDs (TLEDs),
retrofit kits, and new fixtures. This section focuses on interior linear lighting because such
systems represent the majority of lighting within the federal real estate portfolio.
Lighting Controls discusses the decisions that need to be made when selecting a control
system that complies with applicable code, GSA requirements, project objectives, energy
savings, and enhanced performance capabilities.
This guidance also presents lessons learned from evaluations conducted by GSA’s Green
Proving Ground (GPG) and other real-world federal building deployments.
Use this guide as a
roadmap and reference
to select the best lighting
system for your facility.
Overview
LED Lighting and Controls Guidance for Federal Buildings
4
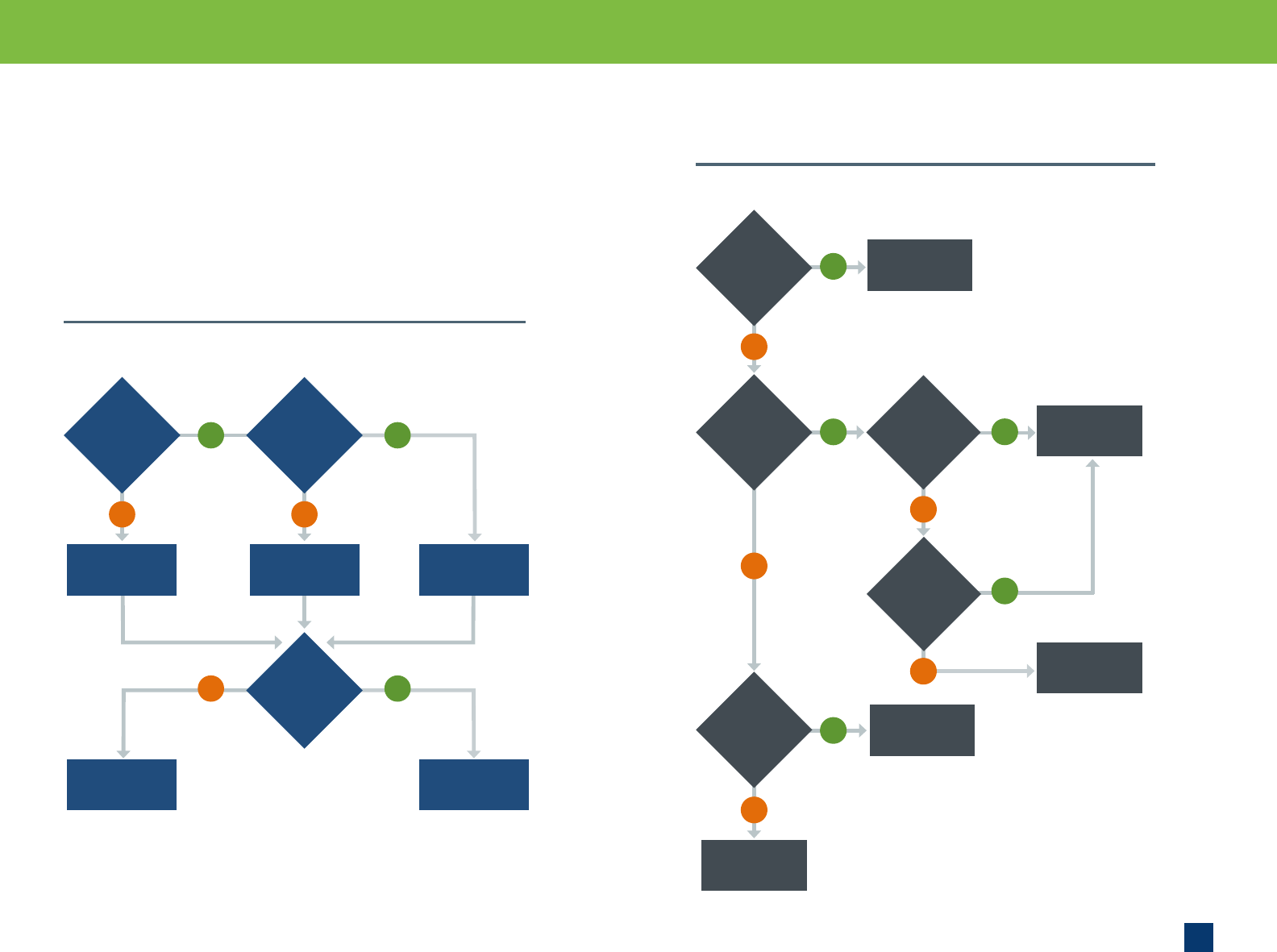
LED Lighting and Controls Guidance for Federal Buildings
5
The BRIGHT Act directs federal agencies to procure the
most life-cycle cost-eective and energy-ecient lighting
systems currently available.
Use these decision flowcharts to help determine which
technologies and systems will be most cost eective
for retrofitting your linear fixture lighting.
Figure 2
Decision Flowchart for Retrofitting Linear LED Lighting
Type A TLED
Lamp »
Type C TLED
Lamp »
New Fixtures »
Type B TLED
Lamp »
Retrofit Kit »
NO
NO
NO
NO
NO
YES
YES
YES
YES
YES
Asset
held for < 3
years?
Asset
held for < 5
years?
Fixture has
> 2 fluorescent
lamps?
Is dimming
required?
Will the
ceiling be
changed?
Figure 1
Decision Flowchart for Lighting Controls
Centrally
Networked »
Room-Based » Stand-Alone »
Zone-Based »
NO NO
NO
YES YES
YES
Space
for 5+
people?
Integrate
with
HVAC?*
More than
5 sensors
needed?
Luminaire-
Level »
* Heating, ventilation, and air conditioning (HVAC) integration is recommended for buildings over 50k
ft
2
; consider for buildings over 25k ft
2

LED Lighting and Controls Guidance for Federal Buildings
6
Buy American Act
The Buy American Act (BAA) requires federal agencies
to procure products that are at least 50% produced in
the U.S. Most LED chips are manufactured overseas, so
BAA-compliant products need to be assembled here. If
the U.S. has a trade agreement with another country, a
product assembled in that country also meets the BAA
requirement. BAA can sometimes limit options, and
lower-cost products are not necessarily the best choice.
Look for good quality products and manufacturer track
records. Many vendors enable internet searching by
BAA status.
Demand Charges
Demand charges and other grid-related operational
costs continue to rise and, in some locations, can
exceed actual energy costs.
Federal Building
Performance Standard
In December 2022, the Biden-Harris Administration
established the first Federal Building Performance
Standard. This standard requires agencies to cut energy
use in 30% of the building space owned by the Federal
Government by 2030. Implementing LED and controls
will assist in meeting this requirement.
First Costs
Some lighting options might have a lower first cost
but a greater life-cycle cost compared to other options.
Most lighting equipment (fixtures, controls, and sensors)
will have at least a 15-year life cycle, and per BRIGHT
Act requirements, this period of performance should
be used.
Heating Interactions
The heat generated by most older lighting technology
aects the ambient temperature and, therefore,
the heating, ventilation, and air conditioning (HVAC)
system. Consider cooling savings, particularly in hot
climates, when converting to LED lighting. In a deep
retrofit, if lighting is part of the process, consider
downsizing the HVAC system.
Maintenance, Controls
Controls, for the most part, should not have ongoing
maintenance costs, but they will need to be
reprogrammed as space changes and may need
periodic system updates.
Financial Inputs for Lighting Decisions
There are many factors that influence the overall cost eectiveness of a project, and each project
will yield a dierent return on investment (ROI). Consider the following when evaluating the financial
returns on a lighting project.
Maintenance, Exterior LED
Exterior lighting operation and maintenance (O&M)
costs are often significantly higher than those associated
with interior lighting because exterior lighting is replaced
more frequently and because replacing it can require
special equipment. In some cases, the cost of servicing
parking lot lighting using bucket trucks can exceed the
cost of the lighting. The maintenance savings from an
exterior LED lighting installation should be factored into
new and existing GSA O&M contracts.
Maintenance, Interior LED
Since LEDs last about twice as long as fluorescent
lamps, a conversion to LEDs will result in less
maintenance. GSA’s GPG technology evaluations
(GPG-024, LED Fixtures with Integrated Advanced
Lighting Controls) at the Ralph H. Metcalfe Federal
Building in Chicago, IL, and the Peachtree Summit
Federal Building in Atlanta, GA, found that 25% of the
cost savings from converting fluorescent to LED lights
was due to reduced maintenance. Over a 15-year period,
the cumulative present value of avoided maintenance
costs was over $1.00/ft
2
. In contrast, during this same
period, the cumulative present value of avoided energy
cost was about $3.50/ft
2
. Renegotiating your O&M
contract may result in significant savings.
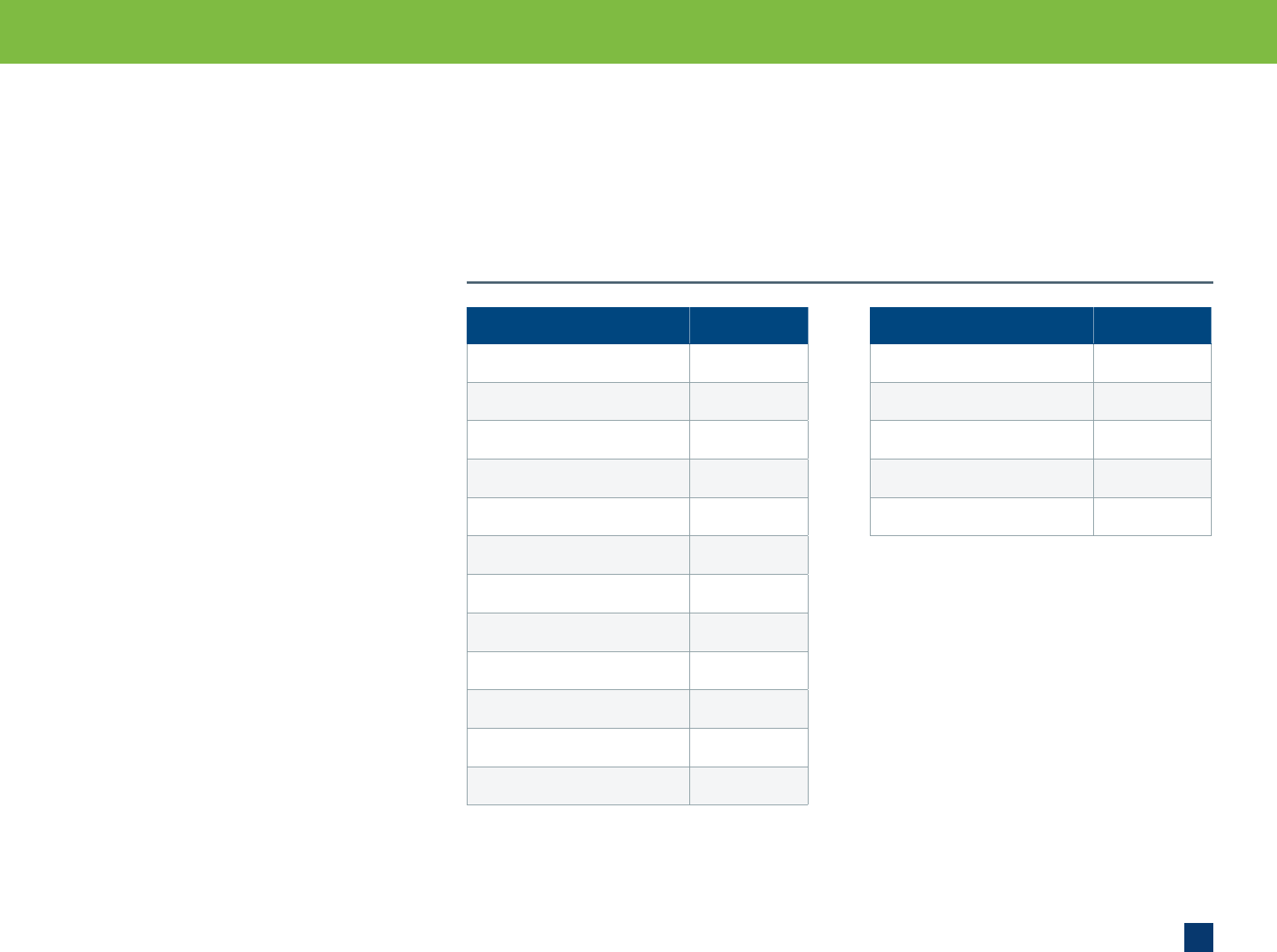
LED Lighting and Controls Guidance for Federal Buildings
7
Performance Contracts
Energy savings performance contracts (ESPCs) come
with a price premium and have longer simple paybacks
than directly funded projects. In an ESPC, energy savings
are guaranteed for a number of years into the future.
Roughly one-third of GSA projects use ESPC financing.
Rebates
You can find rebate opportunities at DSIRE, ENERGY
STAR Rebates for Commercial Buildings, or
BriteSwitch. In a 2022 analysis, 77% of U.S. utilities
oered lighting rebates.
Rebates for networked lighting controls increased
by 16% in 2022. Rebates for non-networked lighting
controls have been relatively stable since 2008.
Utility Areawide Contracts
GSA establishes long-term government-wide contracts
with regulated public utility companies. These areawide
contracts (AWCs) can be used to install LED lighting
and controls through an energy management services
agreement task order. The benefits of using an AWC for
energy eciency work include streamlined acquisition
and better access to utility rebates and incentives.
Warranty
Because GSA holds on to its buildings, and most
LED devices have a 15-year or longer lifespan, look
for 10-year warranties on kits, luminaires, and control
systems. Check that the warranty period is not longer
than the age of the company.
Type of LED Solution Avg. Rebate 2023
Replacement lamps (A19, PAR, MR) $8
TLEDs $4
Pin-based (CFL replacement) $6
Downlights $28
Troer luminaires $33
Troer retrofit kits
(1x4, 2x2, 2x4)
$34
Accent/track lighting $50
Screw-in high-intensity discharge
(HID) retrofit
$58
Outdoor wall mount $98
Parking garage $101
Outdoor pole $106
High bay fixtures $127
Type of Lighting Control Avg. Rebate 2023
Remote-mounted occupancy sensors $26
Wallbox occupancy sensors $23
Photocells $20
Luminaire-mounted occupancy
sensors
$22
Daylight dimming systems $27
Table 1
Average LED and Lighting Control Rebates in North America*
*LED rebates: BriteSwitch RebatePro for Lighting February 2023
Lighting control rebates: Lighting Controls Association, 2023 Rebate Outlook
Financial Inputs for Lighting Decisions
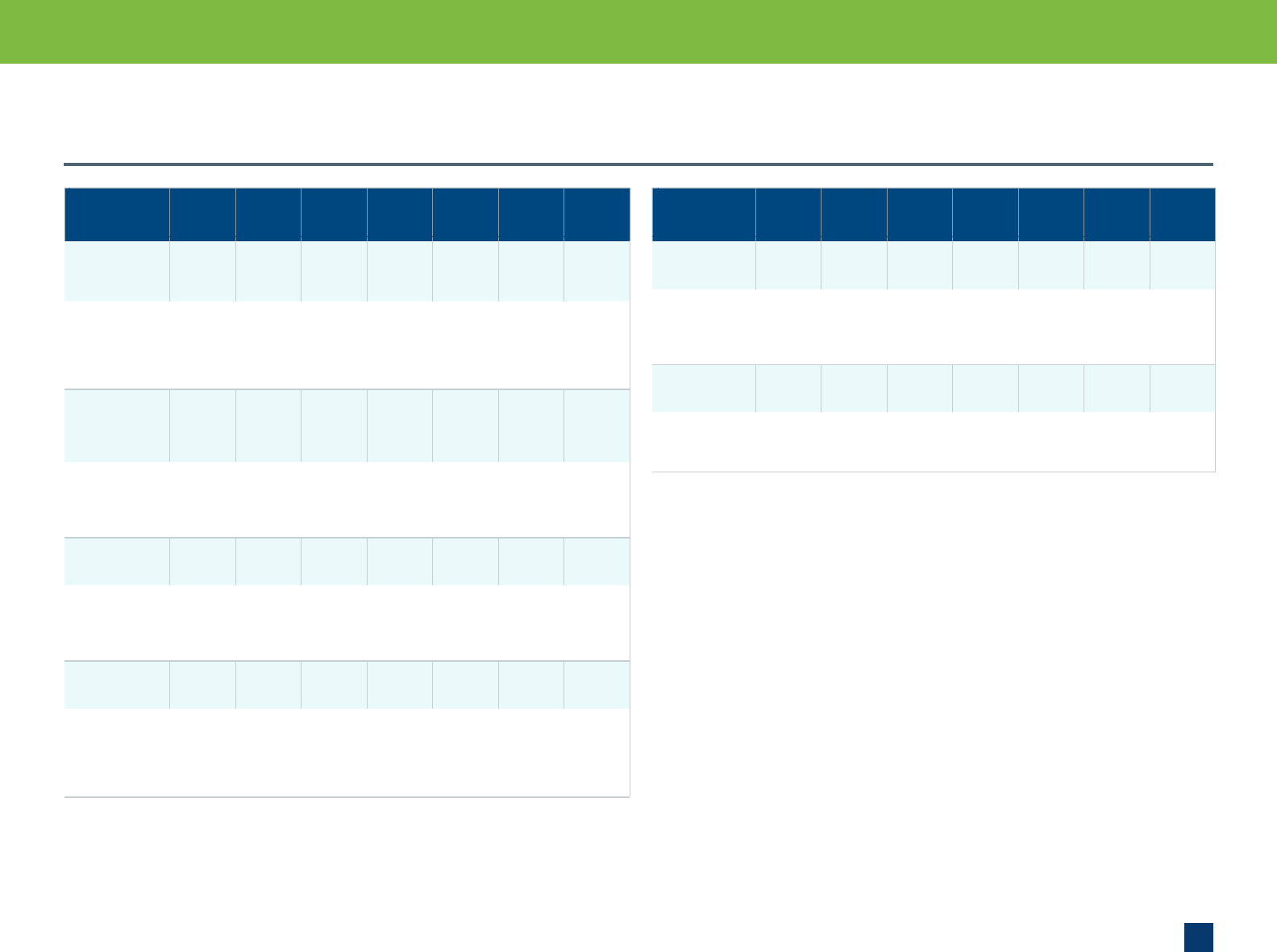
LED Lighting and Controls Guidance for Federal Buildings
8
Table 2
5,000 ft
2
Life-Cycle Cost (LCC) Eectiveness for Linear LED Lighting Systems and Controls
*LCC Assumptions: scaled to a 5,000 ft
2
building; baseline 3 lamp 32 W fluorescent fixture; 2900 operating hours;
electricity rate $0.11/kWh
TLEDs
SYSTEM
LIFE
(yrs)
ENERGY
SAVINGS
(%)
ENERGY
SAVINGS
(/ft
2
)
ENERGY
SAVINGS
($ / ft
2
)
FIRST
COST
($ / ft
2
)
PAYBACK
(yrs)
LCC
15-YEAR*
TLED-A
uses existing
fluorescent
ballast
4 35% 1.01 kWh
3.44 kBtu
$0.11 $0.20 1.8 $19,679
• Not recommended because of fluorescent ballast life expectancy. Replacement ballasts will be dicult to
find in the future.
• Less ecient than TLED-B and -C because of the conversion losses of the ballast.
• Type A TLED and fluorescent ballast matching is dicult and makes this technology a challenge.
TLED-B
bypasses
ballast
with direct
wiring
8 35% 1.01 kWh
3.44 kBtu
$0.11 $0.28 2.5 $17,903
• 0-10V communication protocol possible from some manufacturers. May require additional wiring.
• May require replacement of sockets (“tombstones”).
• Requires proper labeling to protect from fire hazards.
TLED-C
incorporates
new LED driver
10 35% 1.01 kWh
3.44 kBtu
$0.11 $0.28 2.5 $17,270
• 0-10V dimming possible from some manufacturers. May require additional wiring.
• Ideal for multi-lamp fixtures; best for 4+ lamp fixtures.
• May require replacement of sockets (“tombstones”).
TLED-C with
zone-based
controls
10 59% 1.42 kWh
4.85 kBtu
$0.16 $0.34 2.2 $14,022
• When possible, combine equipment retrofit with lighting controls.
• Other considerations for Type C TLED, occupancy sensors, and/or daylight sensors.
• Type C TLED’s use of an external driver may allow for easier incorporation of lighting controls compared to
other TLED options.
Stand-Alone
Control
SYSTEM
LIFE
(yrs)
ENERGY
SAVINGS
(%)
ENERGY
SAVINGS
(/ft
2
)
ENERGY
SAVINGS
($ / ft
2
)
FIRST
COST
($ / ft
2
)
PAYBACK
(yrs)
LCC
15-YEAR*
Stand-alone
occupancy
control
15 24% 0.69 kWh
2.36 kBtu
$0.07 $0.03 0.4 $17,4 5 0
• Will require some additional wiring.
• When possible, pair with other technology upgrades.
• Proper sensor selection is important to prevent “false o,” which aects user satisfaction.
Stand-alone
daylight
harvesting
15 28% 0.81 kWh
2.75 kBtu
$0.08 $0.04 0.5 $16,594
• If the existing fixture does not dim, replace it with a device that can dim first.
• Will require some additional wiring.
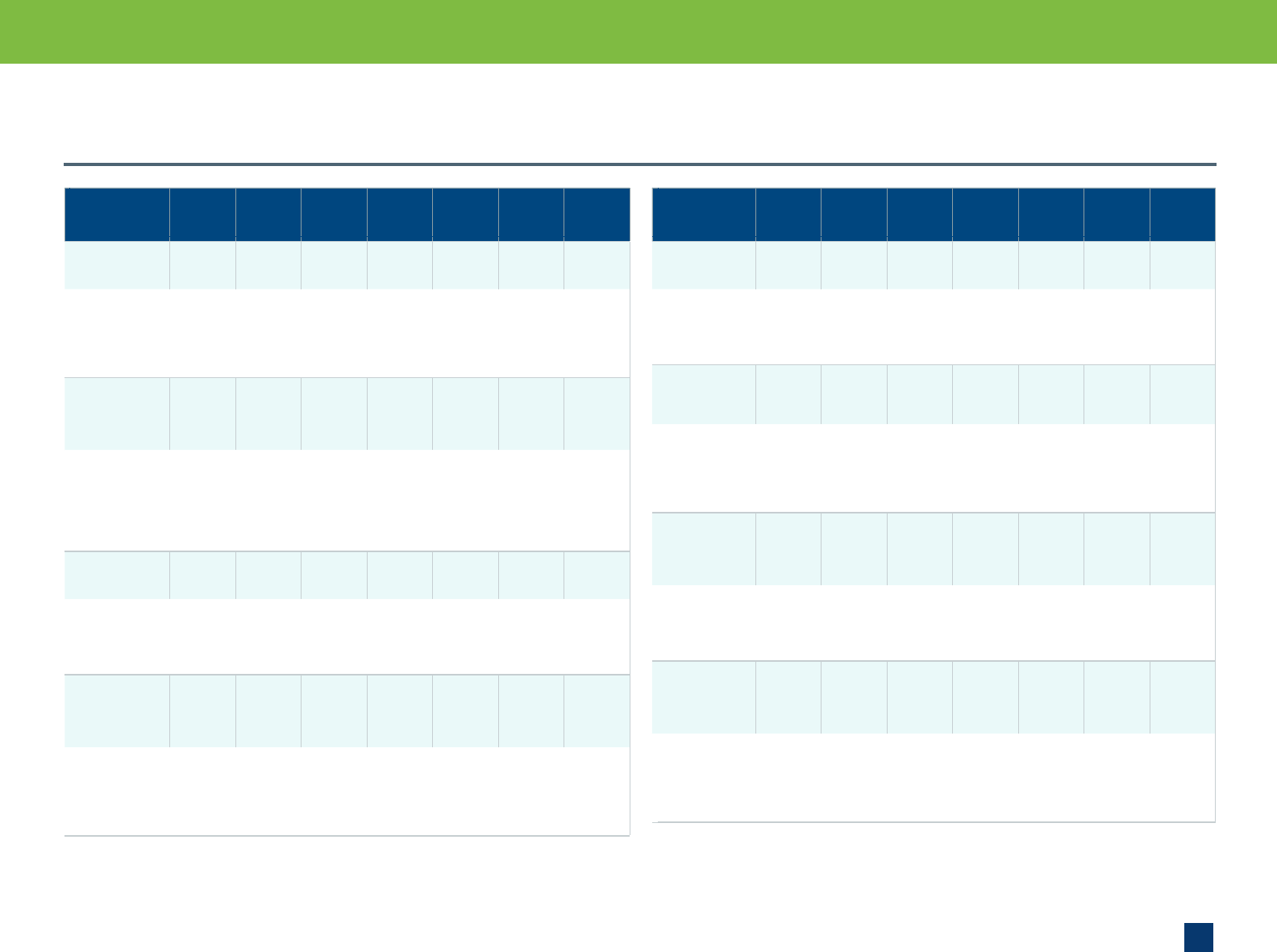
LED Lighting and Controls Guidance for Federal Buildings
9
Table 2 (continued)
5,000 ft
2
Life-Cycle Cost (LCC) Eectiveness for Linear LED Lighting Systems and Controls
Retrofit Kits
SYSTEM
LIFE
(yrs)
ENERGY
SAVINGS
(%)
ENERGY
SAVINGS
(/ft
2
)
ENERGY
SAVINGS
($ / ft
2
)
FIRST
COST
($ / ft
2
)
PAYBACK
(yrs)
LCC
15-YEAR*
Retrofit kit with
zone-based
control
15 65% 1.87 kWh
6.38 kBtu
$0.21 $1.72 8.4 $17,288
• Requires either low-voltage wires or wireless communication between the sensor and the luminaires.
• Ideal for low occupancy transitory spaces (e.g., restrooms, corridors, stairs, etc.).
• Spaces with many dierent fixture types and many custom or outlier fixture types may make finding retrofit
kits dicult.
Retrofit kit with
luminaire-level
lighting control
(LLLC),
room-based
15 65% 1.87 kWh
6.38 kBtu
$0.21 $2.45 11.9 $20,988
• Room-based controllers will be sized on both electrical capacity and number of zones—this will aect
control design.
• Requires communication—either wired or wireless—between the controller, sensors, and luminaires.
• Spaces with many dierent fixture types and many custom or outlier fixture types may make finding retrofit
kits dicult.
Retrofit kit with
LLLC, centrally
networked
15 70% 2.03 kWh
6.92 kBtu
$0.22 $4.21 18.9 $28,679
• Economies of scale play a role; technology is more cost eective as the building size increases.
• Allows for more lighting control strategies than other options.
• If a digital system is selected, diagnostics or other information can be queried from the system.
Retrofit kit with
LLLC, centrally
networked
with HVAC
integration
15 70%
lighting
20%
HVAC
4.03 kWh
13.74 kBtu
$0.44 $4.93 11.1 $23,189
• Provides more total energy savings and a shorter cost recovery period than just a lighting control system.
• More cost eective with larger buildings.
• Energy codes are starting to require occupied setback; this option leverages the occupancy sensors in a
lighting system for HVAC integration.
New
Fixtures**
SYSTEM
LIFE
(yrs)
ENERGY
SAVINGS
(%)
ENERGY
SAVINGS
(/ft
2
)
ENERGY
SAVINGS
($ / ft
2
)
FIRST
COST
($ / ft
2
)
PAYBACK
(yrs)
LCC
15-YEAR*
New fixture
with zone-
based controls
20 65% 1.87 kWh
6.38 kBtu
$0.21 $3.18 15.4 $24,713
• New fixtures are optimized for LEDs and will control glare and provide optimal distribution.
• Requires either low-voltage wires or wireless communication between the sensor and the luminaires.
• Ideal for low occupancy transitory spaces (e.g., restrooms, corridors, stairs, etc.).
New fixture
with LLLC
control, room-
based
20 65% 1.87 kWh
6.38 kBtu
$0.21 $3.90 19.0 $28,413
• LLLC includes the sensor as part of the luminaire.
• Room-based controllers will be sized on both electrical capacity and number of zones—this will aect
control design.
• Requires communication—either wired or wireless—between the controller, sensors, and luminaires.
New fixture
with LLLC
control,
centrally
networked
20 70% 2.03 kWh
6.92 kBtu
$0.22 $6.05 27.1 $38,054
• Economies of scale play a role; technology is more cost eective as the building size increases.
• Allows for more lighting control strategies than other options.
• If a digital system is selected, diagnostics or other information can be queried from the system.
New fixture
with networked
controls +
HVAC + IoT
features
20 70%
lighting
20%
HVAC
4.03 kWh
13.74 kBtu
$0.44 $6.77 15.3 $32,564
• Provides more total energy savings and a shorter cost recovery period than just a lighting control system.
• More cost eective with larger buildings.
• Energy codes are starting to require occupied setback; this option leverages the occupancy sensors
in a lighting system for HVAC integration.
*LCC Assumptions: scaled to a 5,000 ft² building; baseline 3 lamp 32 W fluorescent fixture; 2900 operating hours;
electricity rate $0.11/kWh
** 20-year life expectancy of new fixtures exceeds 15-year LCC analysis
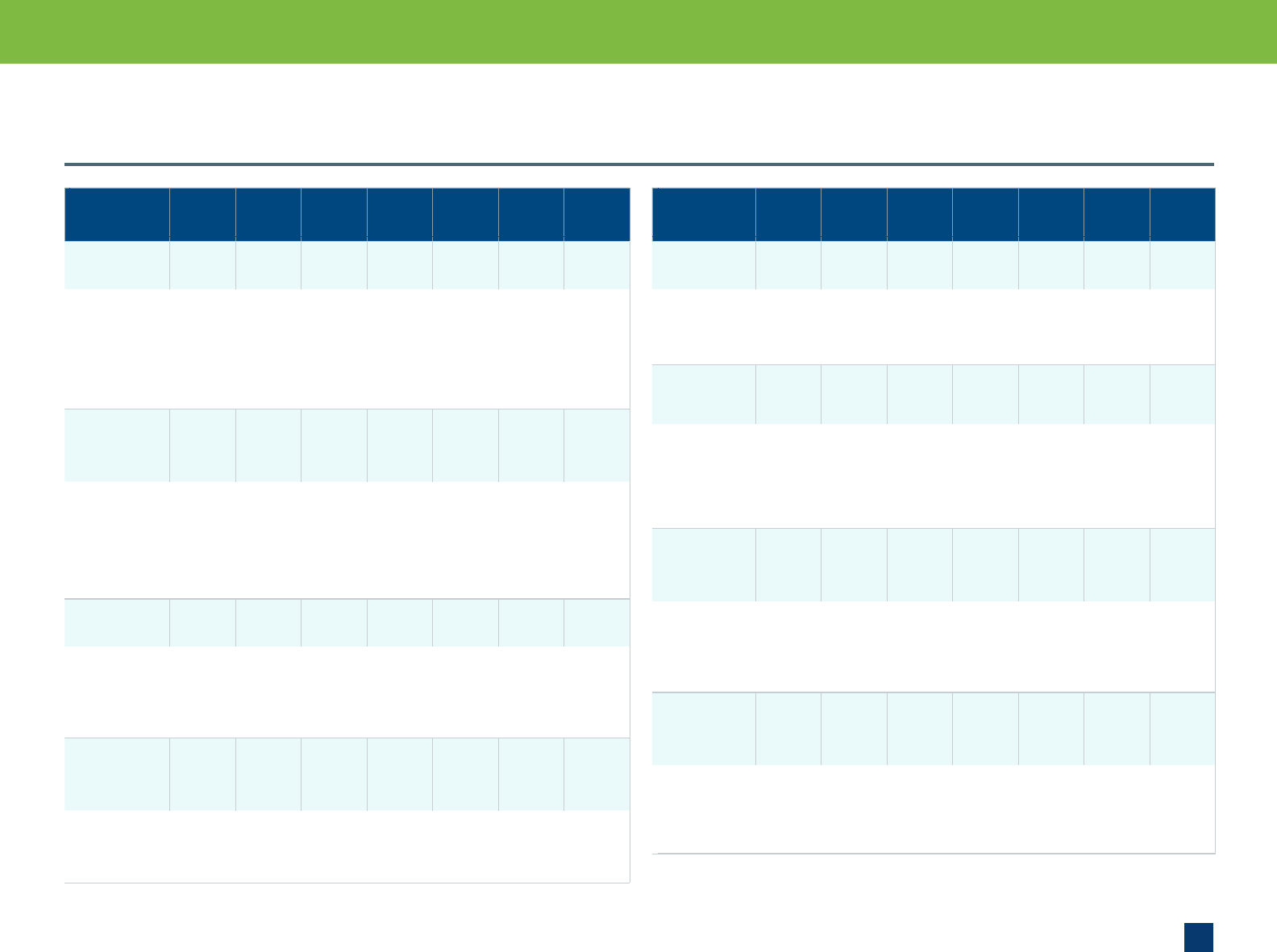
LED Lighting and Controls Guidance for Federal Buildings
10
Retrofit
Kits
SYSTEM
LIFE
(yrs)
ENERGY
SAVINGS
(%)
ENERGY
SAVINGS
(/ft
2
)
ENERGY
SAVINGS
($ / ft
2
)
FIRST
COST
($ / ft
2
)
PAYBACK
(yrs)
LCC
15-YEAR*
Retrofit kit with
zone-based
control
15 65% 1.87 kWh
6.38 kBtu
$0.21 $1.67 8.1 $170,182
• As building size increases, a retrofit may involve both a combination of mostly retrofit kits and some TLEDs.
• As size increases, retrofit installation becomes more ecient.
• Requires either low-voltage wires or wireless communication between the sensor and the luminaires.
• Ideal for low occupancy transitory spaces (e.g., restrooms, corridors, stairs, etc.).
• Spaces with many dierent fixture types and many custom or outlier fixture types may make finding retrofit
kits dicult.
Retrofit kit with
luminaire-level
lighting control
(LLLC), room-
based
15 65% 1.87 kWh
6.38 kBtu
$0.21 $2.27 11.0 $200,882
• Retrofit kits with integrated sensors are a common option.
• Room-based controllers will be sized on both electrical capacity and number of zones—this will aect
control design.
• Requires communication—either wired or wireless—between the controller, sensors, and luminaires.
• Spaces with many dierent fixture types and many custom or outlier fixture types may make finding retrofit
kits dicult.
Retrofit kit with
LLLC, centrally
networked
15 70% 2.03 kWh
6.92 kBtu
$0.22 $2.45 11.0 $196,785
• Economies of scale play a role; technology is more cost eective as the building size increases.
• Recommended for facilities implementing a demand response strategy.
• Allows for more lighting control strategies than other options.
• If a digital system is selected, diagnostics or other information can queried from the system.
Retrofit kit with
LLLC, centrally
networked
with HVAC
integration
15 70%
lighting
20%
HVAC
4.03 kWh
13.74 kBtu
$0.44 $2.82 6.4 $123,889
• Provides more total energy savings and a shorter cost recovery period than just a lighting control system.
• Cost per square foot of integration decreases in large buildings.
• Energy codes are starting to require occupied setback; this option leverages the occupancy sensors in a
lighting system for HVAC integration.
New
Fixtures**
SYSTEM
LIFE
(yrs)
ENERGY
SAVINGS
(%)
ENERGY
SAVINGS
(/ft
2
)
ENERGY
SAVINGS
($ / ft
2
)
FIRST
COST
($ / ft
2
)
PAYBACK
(yrs)
LCC
15-YEAR*
New fixture
with zone-
based controls
20 65% 1.87 kWh
6.38 kBtu
$0.21 $3.12 15.2 $244,432
• Suitable for either new construction or major retrofit projects.
• Requires either low-voltage wires or wireless communication between the sensor and the luminaires.
• Ideal for low occupancy transitory spaces (e.g., restrooms, corridors, stairs, etc.).
New fixture
with LLLC
control, room-
based
20 65% 1.87 kWh
6.38 kBtu
$0.21 $3.73 18 .1 $275,132
• Suitable for either new construction or major retrofit projects.
• LLLC includes the sensor as part of the luminaire.
• Room-based controllers will be sized on both electrical capacity and number of zones—this will aect control
design.
• Requires communication—either wired or wireless—between the controller, sensors, and luminaires.
New fixture
with LLLC
control,
centrally
networked
20 70% 2.03 kWh
6.92 kBtu
$0.22 $4.28 19.2 $290,535
• Economies of scale play a role; technology is more cost eective as the building size increases.
• Recommended for facilities implementing a demand response strategy.
• Allows for more lighting control strategies than other options.
• If a digital system is selected, diagnostics or other information can queried from the system.
New fixture
with networked
controls +
HVAC + IoT
features
20 70%
lighting
20%
HVAC
4.03 kWh
13.74 kBtu
$0.44 $4.65 10.5 $ 217,6 3 9
• Provides more total energy savings and a shorter cost recovery period than just a lighting control system.
• More cost eective with larger buildings.
• Energy codes are starting to require occupied setback; this option leverages the occupancy sensors
in a lighting system for HVAC integration.
*LCC Assumptions: scaled to a 50,000 ft² building; baseline 3 lamp 32 W fluorescent fixture; 2900 operating hours;
electricity rate $0.11/kWh
** 20-year life expectancy of new fixtures exceeds 15-year LCC analysis
Table 3
50,000 ft
2
Life-Cycle Cost Eectiveness for Controls
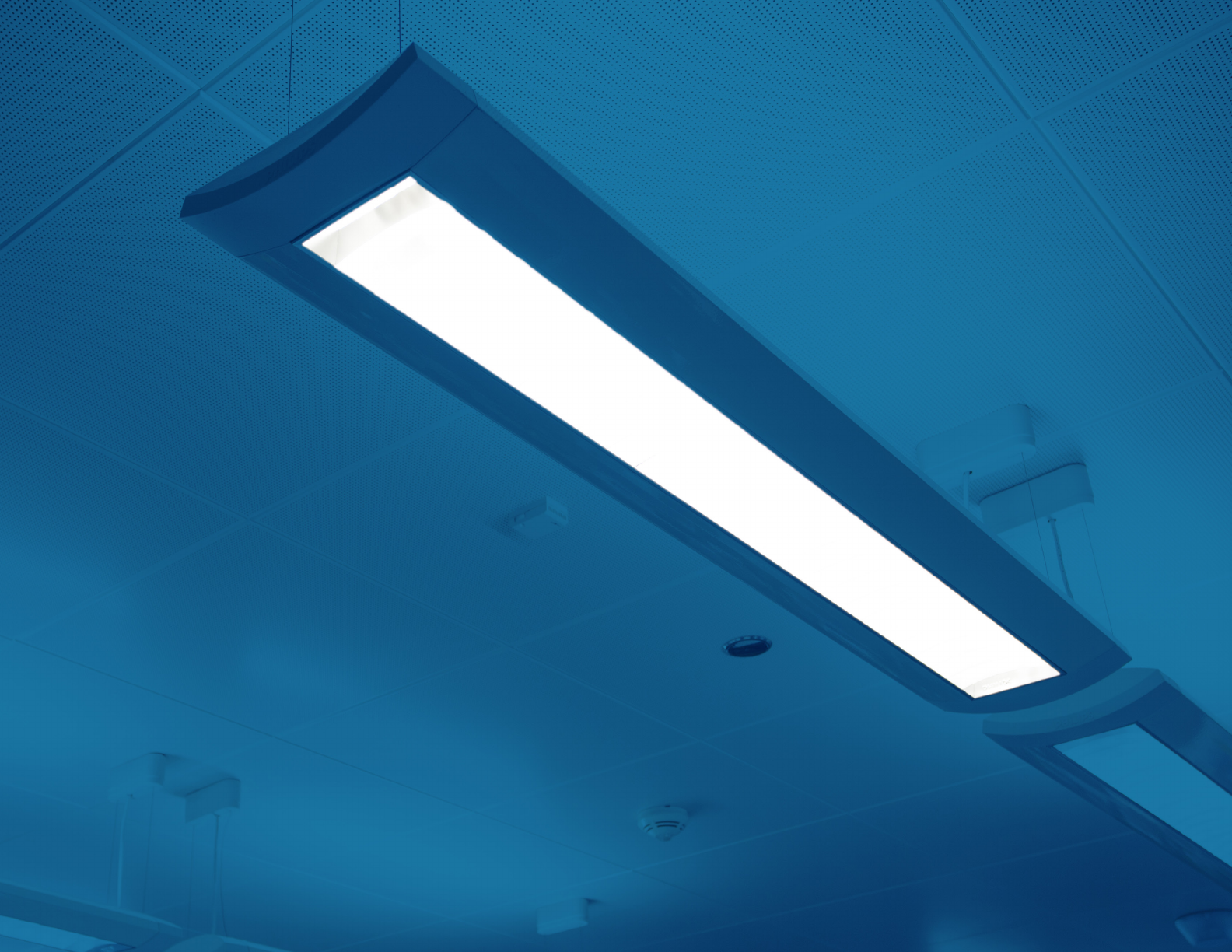
LED Lighting and Controls Guidance for Federal Buildings
11
LED Lighting
IN THIS SECTION, WE COVER:
LED System Features | 12
Interior LED Retrofit Options | 14
Type A TLED | 15
Type B TLED | 16
Type C TLED | 17
Troer Retrofit Kits | 18
New Troer and Linear Luminaires | 19
PoE Lighting | 20
Other Interior Lighting | 21
Emergency and Egress Lighting | 22
Exterior Lighting | 24

LED Lighting and Controls Guidance for Federal Buildings
12
The following LED system features will help you think
more broadly about the technology. When designing
lighting systems, consider agency design guides and
union standards, which will include requirements for
light output, color, and other aesthetic attributes. GSA’s
LightMatters, which will be released in 2024, will
contain more detailed information on lighting design.
Circadian Lighting
The human body has a circadian rhythm or internal clock
that regulates physical, mental, and behavioral changes
on a 24-hour cycle. Although many factors influence the
circadian system, lighting plays the largest role.
GSA’s PBS-P100 Tier 2 projects require circadian lighting
(i.e., human-centric lighting), which is best managed via
a centrally networked system. To influence the human
circadian system, lighting intensity, spectrum, duration,
and timing of exposure all need to be controlled. The
building science of circadian lighting is still developing.
If you’re considering a circadian lighting system, involve
design experts.
Color Rendering
Color rendering (i.e., throughout Color Rendering Index
[CRI]) measures how light aects the way you see color.
CRI relies on eight standard colors to evaluate color
accuracy. GSA’s PBS-P100 (Tier 2/3) requires interior
lighting to have a CRI greater than 80. Exterior lighting
should have a CRI greater than 70.
Recently, the lighting industry adopted a more
comprehensive color index, TM-30. TM-30 uses
99 colors and includes color fidelity (Rf), color gamut
(Rg-saturation), and gamut shape, a visual description
of hue and saturation. The PBS-P100 requires Tier 1–3
lighting to have an Rf value greater than 85.
Color Temperature
The correlated color temperature (CCT) is a measure of
the appearance of a light source and is expressed in Kelvin
(K). Low values (1800–2700 K) are warm in appearance,
and high values (4500–6500 K) are cool. A higher or lower
number does not indicate better performance. CCT is an
imprecise metric with multiple structured tolerances per
the American National Standards Institute (ANSI) standard.
As a result, two products can have the same CCT value
and may not appear visually the same.
GSA’s PBS-P100 requires interior lighting to be < 4100 K and
exterior lighting < 3500 K. Some manufacturers oer light
fixtures with multiple CCT values. Electricians can select
from among two or three CCT options in the field using a
dip switch setting at the luminaire. Most occupants prefer
warmer color temperatures in interior applications, with
3000 K and 3500 K being the most common preferences.
Some applications or tasks may require CCT values
greater than 4100 K. These tasks include fine detail work
(e.g., surgery) and precision work (e.g., circuit board
construction). However, for good color, high CRI and ANSI/
IES TM-30 values are more important than CCT values.
Communication Protocols
Communication protocols are the method by which
devices communicate with each other. Typical
communication protocols include 0–10 V, DALI,
DALI-2, ANSI C137.4 (digital), BacNet, Zigbee,
Bluetooth, Wifi, and Thread.
Controls Interfaces
Controls interfaces are how users interact with the
control system. Explore the controls interface and its
usability before specifying a lighting control system.
PNNL conducted a study and found that vendors
provide dierent means and labeling for increasing
the light level in a space, which can be confusing as
users move between vendors. Inquire about how
the controls work and how easily changes can be
instituted in the system before specifying the full
system. Does the system use an app? Can everything
be controlled or changed at the device? Are the
terms intuitive?
Controls-Ready Fixtures
Controls-ready fixtures include wiring so that the
light fixture can directly support a sensor and/or
communication device after installation. Controls-
ready lamps include a wireless receiver.
Lighting systems have a tremendous impact on building resources. Depending on the building’s
age and lighting system, lighting will consume between 10% and 25% of the electricity in GSA
buildings. Conversions to LED lighting typically save 50% of electricity over a fluorescent baseline.
Furthermore, using less electricity results in lights generating less heat that can allow for reductions
in air-conditioning energy. For this and other reasons, it is a good time to transition to LED.
LED System Features

LED Lighting and Controls Guidance for Federal Buildings
13
Dimming
Dimming saves energy and is a necessary feature of
multiple energy savings strategies. Drivers use dierent
dimming methods: forward-phase, reverse-phase,
constant current reduction (CCR), and pulse-width
modulation (PWM). All equipment on the same wiring
needs to use the same dimming method. The quality
of dimming (range, curve, consistency, and cost) varies
with drivers and dimming protocols. CCR and PWM
provide smoother dimming and are more common in
commercial fixtures.
Dimming can also be important for occupant satisfaction.
Dimming LED lights does not add additional cost, unlike
with older fluorescent systems. However, not all tubular
LED (TLED) options are dimmable, so if dimming is
required, check the product specifications carefully.
Drivers
A driver is the power supply for LED lighting, fluorescent
lighting like a ballast is for fluorescent. Drivers regulate
current and voltage to the LEDs. It is important to ensure
compatibility between the driver and the controls system.
Some controls manufacturers only interface with specific
drivers (and luminaires).
Distribution
Distribution refers to how light is shaped and directed. It
is represented by beam angles. For example, a light with
a beam angle of 10 degrees is a spotlight; a beam angle
of 25 degrees indicates a narrow flood; a 60-degree beam
angle is a wide flood. An existing lamp and a retrofit lamp
should always have a similar distribution. If they do not,
the combination of the existing fixture and retrofit lamp
will result in an uneven or narrow distribution. Distribution
beam angles can be found in the lamp catalog code and
on the lamp’s datasheet. For a TLED, at least 270-degree
output is necessary.
Ecacy
Lighting ecacy is measured in lumens per watt (lm/W);
the higher the value, the more ecient the lamp. Ecacy
is influenced by luminaire size and type. A downlight
lamp ranges between 50 lm/W and 85 lm/W and a troer
between 85 lm/W and140 lm/W. Parking lot and high
bay luminaires range between 115 lm/W and 150 lm/W.
Section 6.3.2.2 of GSA’s PBS-P100 requires that solid-
state luminaires (LEDs) meet the requirements of the
DesignLights Consortium (DLC).
Eorts to limit glare and improve color, directionality, and
other features can all reduce ecacy. When comparing
two products, ecacy is only one feature to consider.
A luminaire with slightly lower ecacy might be more
desirable because of other luminaire features.
Flicker
Flicker refers to rapid and repeated changes in the
brightness of a light source over time. Very low flicker
can induce seizures; higher flicker can cause headaches
and migraines. The lighting industry is developing
metrics and better methods to determine and evaluate
flicker. Flicker is also a catch-all term and includes
temporal light modulation, direct flicker, the stroboscopic
eect, and the phantom array eect.
Flicker is a function of the frequency of the electrical
signal and the duty cycle—how quickly the light waves
peak per second (frequency), the width/size of those
peaks, and what happens between the peaks.
Fluorescent lamp sources exhibited flicker with
magnetic ballasts (operating at 120 Hz), but flicker
was significantly reduced when the industry shifted
to electronic ballasts (> 20,000 Hz).
Some LED drivers use low frequencies that can cause
flicker. To reduce the potential for flicker, the LED driver
should be high frequency and not have rectangular or
complex waveforms. These drivers currently tend to be
more expensive and possibly larger than some drivers
on the market. Review the driver information carefully as
you consider options.
There is currently no quick and easy way to assess the
driver’s waveform. This waveform can be analyzed with
dierent meters. Request drivers with noncomplex
waveforms from the manufacturer. As specifiers
require a description of the waveform, it will become
commonplace for it to be reported in the documentation.
LED System Features
Figure 3
The Driver Determines the Dimming Method
Line Voltage Wire
Communication Protocol
Dimmer
Switch
Driver
Orange
HEX: e36c09
RGB: 227/108/9
CMYK: 7/70/100/1
Yellow
HEX: cb03
RGB: 255/203/3
CMYK: 0/20/100/0
Burnt Orange
HEX: b06928
RGB: 176/105/40
CMYK: 25/63/100/11
Dark Green
HEX: 4d8825
RGB: 77/136/37
CMYK: 74/25/10 0/10
Light Green
Pantone: 376
HEX: 7fbb42
RGB: 127/187/66
CMYK: 56/4/100/0
Dark Blue
HEX: 07386e
RGB: 7/56/110
CMYK: 100/86/31/17
Pale Green
HEX: ecf3d9
RGB: 236/243/217
CMYK: 7/0/17/0
Gray / Blue
HEX: 65848c
RGB: 101/132/140
CMYK: 64/38/38/5
Dark Gray Blue
HEX: 4d6473
RGB: 77/100/115
CMYK: 73/53/42/17
Pale Gray / Blue
HEX: cdd6d3
RGB: 205/214/211
CMYK: 19/9/14/0
Light Gray /Blue
HEX: 8c9ea4
RGB: 140/158/164
CMYK: 48/30/31/0
Warning Red
HEX: ca2c2d
RGB: 202/44/45
CMYK: 14/97/93/4
Bright Blue
HEX: 2574a9
RGB: 37/116/169
CMYK: 85/50/13/1
Dark Gray
HEX: 545454
RGB: 84/84/84
CMYK: 64/56/56/32
reverse link on dk blue body copy color warning online
link blue from - http://colorsafe.co/
11 pt copy on white
Bright Link Blue
HEX: 95dfe0
RGB: 134/218/224
CMYK: 38/0/15/0
Communication Protocol
Dimmer
Switch
Lorem ipsum dolor sit amet, consectetuer adipiscing elit, sed diam nonummy nibh
euismod tincidunt ut laoreet dolore
magna aliquam erat volutpat. Ut wisi enim ad
mi
nim veni
am, quis nostrud exerci tation ullamcorper suscipit lobortis nisl ut aliquip
ex ea comm
odo consequat. Duis autem vel eum iriure dolor in hendrerit in
vulputate velit esse molestie consequat, vel illum dolore eu feugiat nulla facilisis at
vero eros et accumsan et iusto odio dignissim qui blandit
praesent luptatum zzril
delenit augue duis dolore te feugait nulla facilisi
.
Lorem ip
sum dolor sit amet, cons ectetuer adipiscing elit, sed diam
Dimming methods are separate
from communication protocols.
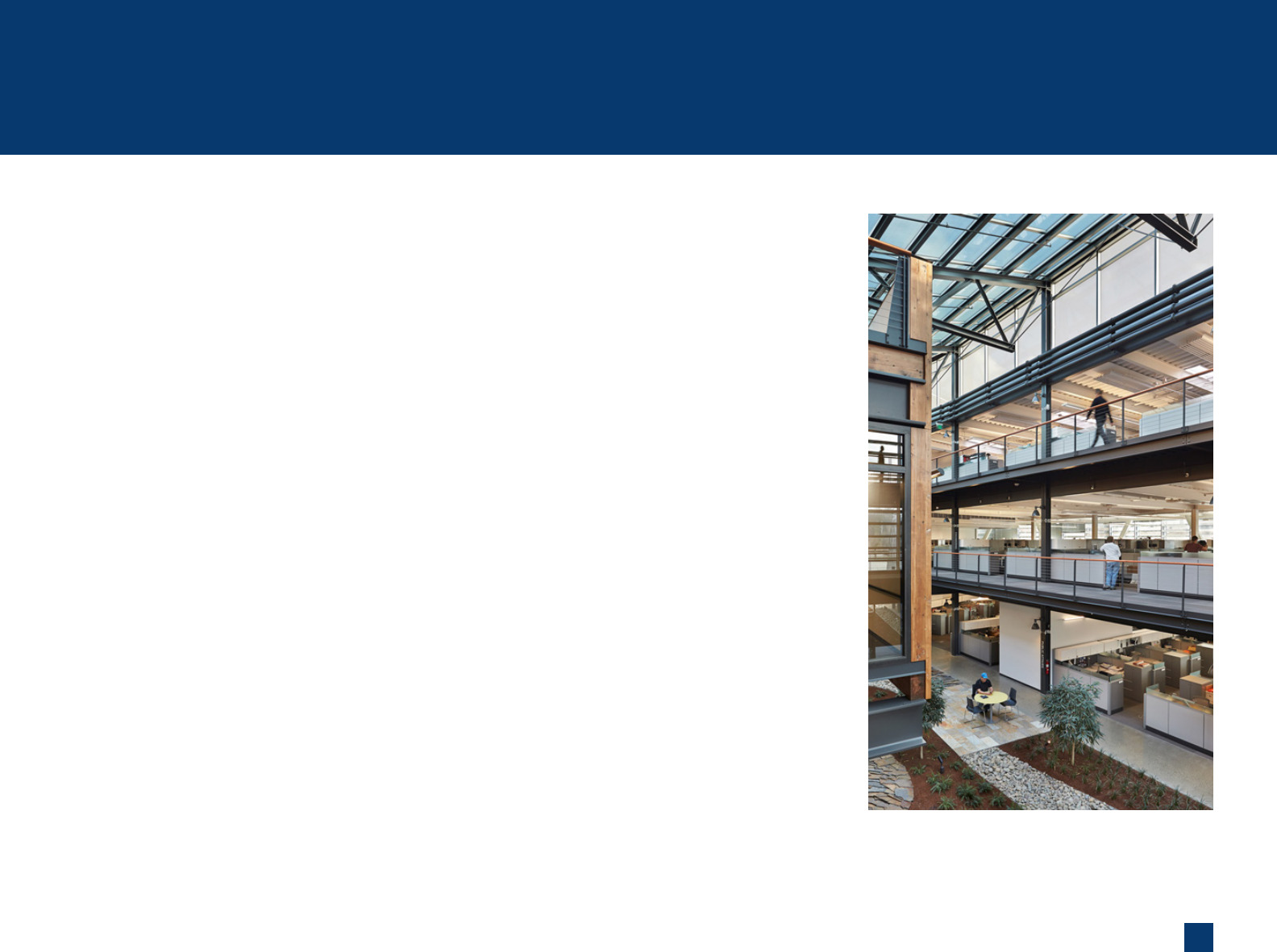
LED Lighting and Controls Guidance for Federal Buildings
14
Replacement Lamps and TLEDs
Replacement lamps are available for 85% of interior light
sources. Tubular LEDs (TLEDs) can be used in linear
fluorescent fixtures (i.e., troers), which are the most
common fixture found in federal government buildings.
TLED replacements have become a popular way to
upgrade lighting systems because they are low cost and
easy to install. They save 25% to 40% lighting energy
compared to fluorescent lamps. The 2016 GSA GPG
study, “Linear LED Lighting Retrofit Assessment,”
found 27% to 29% energy savings by converting
to TLEDs. Since 2016, TLEDs have improved, but
fluorescent lamp performance has remained static since
2012. TLEDs are also longer lasting: TLEDs are typically
rated at 50,000 hours, and fluorescent lamps are rated
at between 25,000 and 40,000 hours. Depending on
the product and control configuration, TLEDs can be
dimmable, which can increase occupant satisfaction. All
TLEDs can create glare problems because the luminous
surface area of TLEDs is much smaller than fluorescent
lamps, and the existing fixture may not eectively
mitigate the glare from TLEDs. Some occupants may
describe TLEDs as too bright, but this may, in fact, be a
problem with glare. To mitigate potential glare issues,
TLEDs should be tested in place.
Retrofit Kits
Retrofit kits are products with a new light source, power
supply, and optics designed to be placed into the shell
of the existing luminaire. By leaving the shell of the
luminaire in place, no new wiring is necessary, and
sensitive spaces (e.g., asbestos above ceiling) do not
have to be disturbed. Kits are also beneficial because
they reduce installation time. The installation time for
kits is a little longer than that for TLEDs and typically
less than half the time for new luminaires. Some kits
may contain integral lighting sensors. Kits (or a similar
name) exist for downlights, troers, linear pendants,
low/high bay fixtures, and in some cases, pole-mounted
luminaires. Retrofit kits have nearly the same life as new
luminaires and may be a partial step to refreshing the
appearance of the space. Kits typically yield 40%
to 60% energy savings before lighting controls are
considered. There is the potential for larger savings
via a redesign and new luminaires, but retrofit kits
can provide maximized energy savings for a reasonable
cost recovery period.
New Fixtures
New fixtures or luminaires are used for new
construction and are the obvious choice for major
renovation or redesign where the ceiling is changed,
but labor costs will be more expensive than retrofit kits.
New luminaires will have a slightly longer life rating
than retrofit kits and similar performance at the device
level as retrofit kits. New luminaires can improve the
appearance of the space.
Interior LED Retrofit Options
GSA Federal Center South Building, Seattle, WA
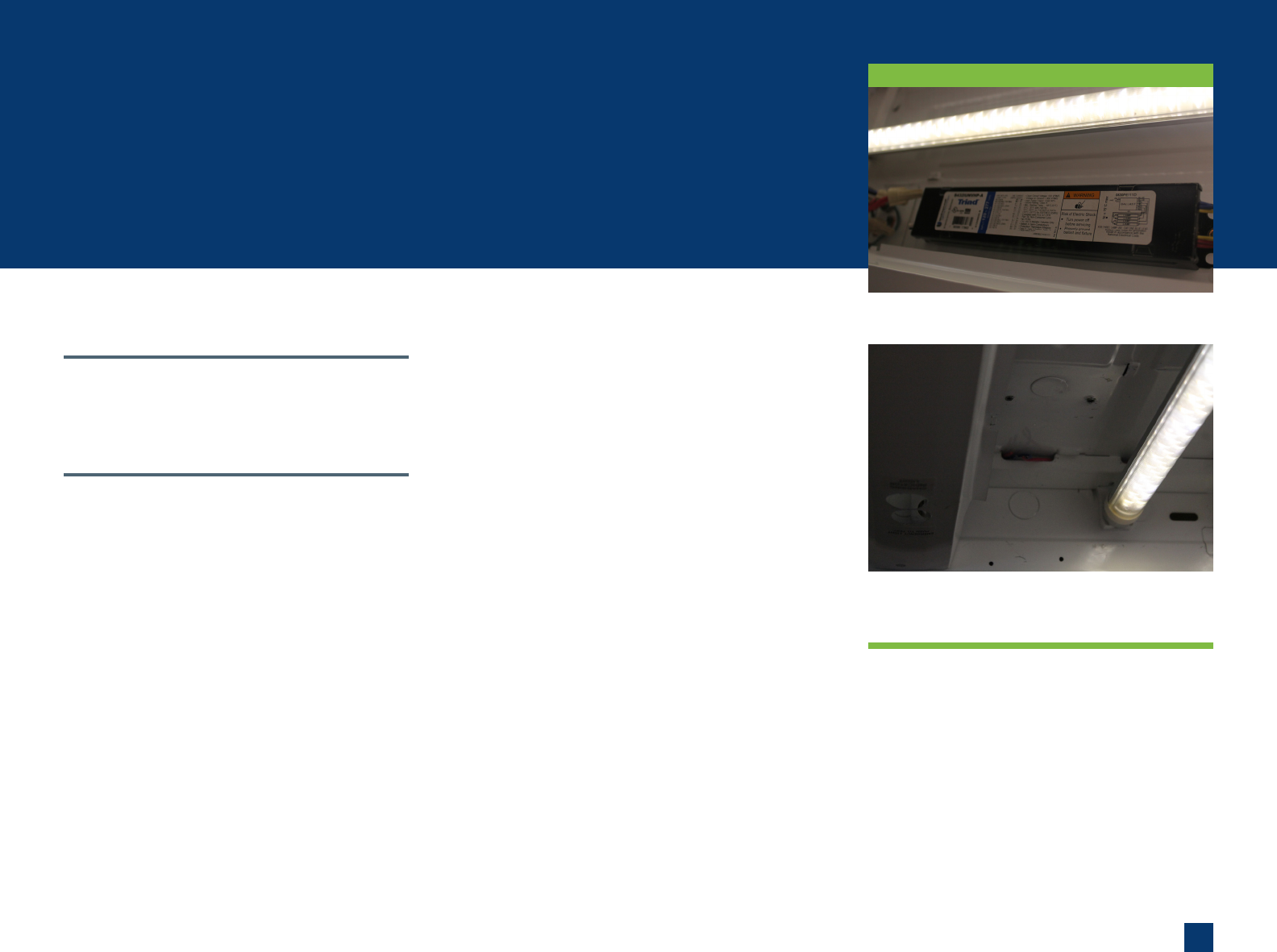
LED Lighting and Controls Guidance for Federal Buildings
15
Deployment Guidance
Consider if the facility is going to be held < 3 years and
the socket and fixture are in good condition.
Implementation Considerations
Ballast matching can be challenging. A dimming
ballast with a non-dimming lamp will destroy the
ballast. Type A TLEDs will not work with magnetic
ballasts. Magnetic ballasts will be larger and heavier
than electronic ballasts and will emit audible noise.
Ballasts should be labeled (e.g., electronic 2 lamp) to
help with identification. To determine ballast and TLED
compatibility, survey 10% of the fixtures onsite.
After 2025, Type A TLEDs will need to be replaced
with a dierent solution because manufacturers have
stopped making fluorescent ballasts. The fluorescent
ballast has a 10-year life, and most were installed pre-2016.
Assume the ballast reduces the rated eciency
by 20% because of conversion losses.
Dimming is not recommended. There are multiple
issues, including ballast incompatibility, flickering,
and noise.
Cybersecurity scanning is unnecessary unless
a “smart” TLED is installed.
Can be too bright or the diodes are directly
visible and create glare. Because dimming is not
recommended, this can lead to occupant dissatisfaction.
Most utilities do not provide rebates. Incentives
may exist for Type B or Type C TLEDs because those
technologies require electrical modifications to the
luminaires.
Mockups are strongly advised, especially in
courtrooms or high-visibility rooms. GSA has had
experience at several federal sites where Type A
TLEDs did not project light with the same uniformity
as fluorescent bulbs and did not work well in the
existing parabolic or reflective fixtures.
Check the manufacturer’s reputation and warranty
provisions before opting for the lowest-price replacement
bulbs. Low-quality bulbs can flicker and have other
operational issues. Flicker can be disruptive to occupants
and, in extreme cases, induce migraines or headaches.
Type A TLEDs do not require an electrician for
installation. O&M contractors can replace the bulbs
with no extra labor costs.
The tombstone (i.e., socket holder) may have to be
replaced. Type A TLEDs may use shunted tombstones.
Rapid start and dimming fluorescent ballasts use non-
shunted tombstones.
If using a T5 TLED, verify that the length works in
the existing unit since T5s are based on metric lengths
and not units of feet.
Type A TLEDs operate on the existing fluorescent ballast and are a direct replacement for
a fluorescent tube. Type A TLEDs have the shortest simple payback of any retrofit for a
fluorescent lighting system but have a longer ROI over a 15-year analysis.
Type A TLED
Type A TLED installed in the luminaire using the existing ballast.
Photo credit Michael Myer, PNNL
Do not use Type A+B TLED (i.e., dual-mode) because it
introduces more risk.
Remove fluorescent lamps from the site after retrofit
to prevent accidental lamp replacement.
Factor the disposal of lamps into installation costs.
Recycle fluorescent lamps; recycling in bulk costs
~$1.00 per lamp.
Material cost: $10–$20 per lamp; $10–$30 per ballast
Labor time: ~5 minutes per lamp
Low-quality TLEDs show each row of LEDs in the tube and
result in a “pixelated” appearance.
Photo credit Michael Myer, PNNL
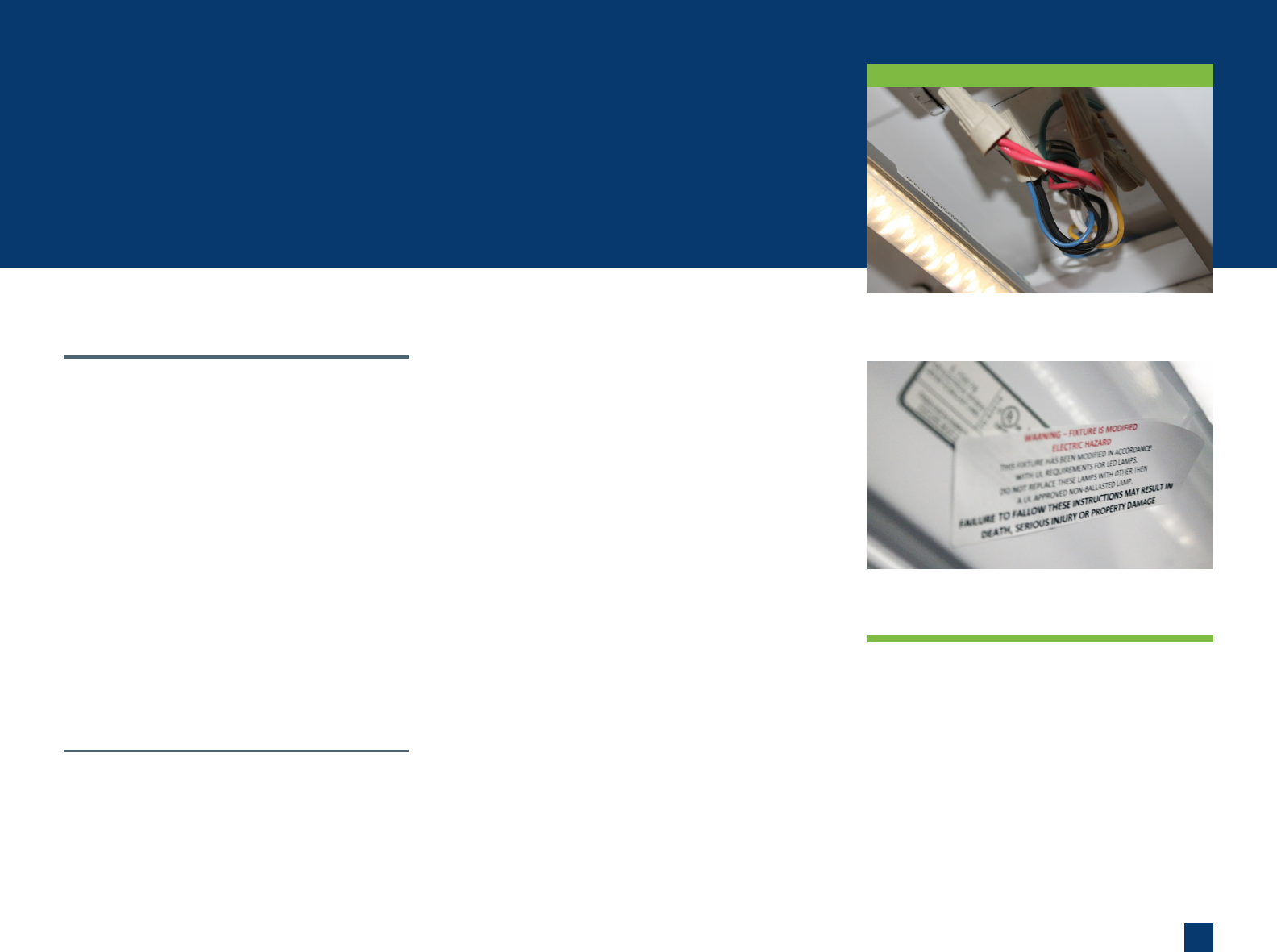
LED Lighting and Controls Guidance for Federal Buildings
16
Deployment Guidance
Consider if the facility is going to be held < 5 years and
the socket and fixture are in good condition.
Type B TLED are good for back-of-house and
transitory spaces (e.g., restrooms, storage, mechanical
rooms, and corridors) that typically do not have access
to daylight or need to dim.
An easy option for large projects because they fit
existing sockets and can be delivered “sight unseen.”
The installation team doesn’t need to measure or
identify the existing lighting fixtures.
Avoid using in public spaces, open oces, private
oces, and conference rooms. These spaces
typically have more complex control requirements, and
occupants may have problems with glare or distribution
issues from the Type B TLED retrofit.
Implementation Considerations
Rely on optics of the existing troer, which reduces
the ecacy of lumen output by 10% to 15%.
Can be too bright or the diodes are directly visible and
create glare and lead to occupant dissatisfaction.
Dimming requires a dimming control wire connected
to the fixture. If wires exist, the fixture will need to
be carefully rewired between the line voltage and
communication protocol wires.
May not be eligible for utility rebates.
Remove any magnets used during installation to
hold the tubes in place. Magnets inadvertently left in
the luminaire can cause Type B TLEDs to strobe.
Evaluate a few lamps on site. Some Type B TLEDs
may flicker because the drivers are very small (less
than 1” in width).
Mockups are strongly recommended, especially in
courtrooms or high-visibility rooms.
Select a manufacturer with at least 4 years of
experience. Many TLED manufacturers have limited
experience, and, as a result, some lower-quality products
exist on the market.
Mixing TLED types is not recommended when
transitioning to LEDs. Also, do not use Type A+B TLED
(i.e., dual-mode) because they introduce more risk.
If using a T5 TLED, verify that the length works in the
existing unit since T5s are based on metric lengths and
not units of whole feet.
The tombstone (i.e., socket holder) may have to be
replaced with a non-shunted tombstone to work with
the Type B TLED.
Ensure a qualified electrician disconnects and
removes the ballast. This may add a small recycling/
waste disposal cost, but it is better to remove the ballast
during the retrofit process.
Label each fixture to indicate that fluorescent tubes
should not be installed for safety reasons.
Remove fluorescent lamps from the site after retrofit
to prevent accidental lamp replacement.
Factor recycling lamps and luminaire parts into
installation costs. Bulk lamp recycling costs ~$1.00
per lamp. Recycling costs for PCB-containing ballasts
are ~$1.00/pound and ~$0.50/pound for non-PCB-
containing ballasts.
Material cost: $10–$20 per lamp
Labor time: ~10–15 minutes per lamp
Type B TLEDs include internal LED drivers in the tube and are directly wired to supply line
voltage, thereby reducing the risk of TLED and ballast coordination and eliminating the need to
replace separate ballasts or drivers. Type B TLEDs are the most common, representing more
than 67% of TLED installations.
Type B TLED
Label indicates the fixture was rewired and that fluorescent
tubes should not be installed for safety reasons.
Photo credit Michael Myer, PNNL
Ballast is disconnected. Sockets are wired directly to the
branch circuit and provide line voltage.
Photo credit Michael Myer, PNNL
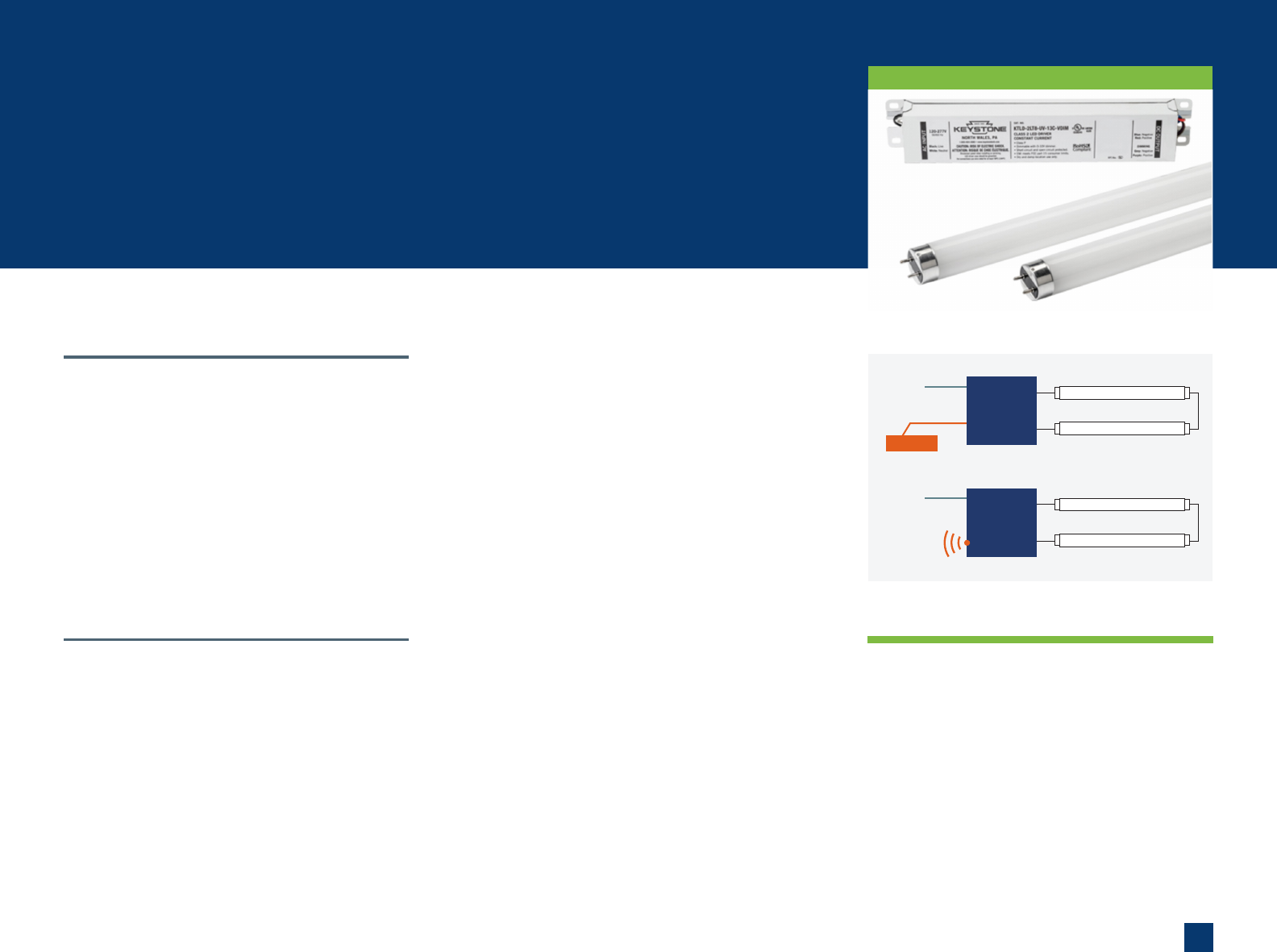
LED Lighting and Controls Guidance for Federal Buildings
17
Deployment Guidance
Consider if the facility is going to be held < 5 years and
the socket and fixture are in good condition.
Type C TLED are a good choice for high-bay and
low-bay luminaires because one driver can operate
multiple lamps.
Consider when a retrofit kit doesn’t fit and a custom
option is needed.
Avoid using in single-lamp luminaires; a Type A or
Type B TLED will be a better option.
Implementation Considerations
Allows for future driver replacement, whereas Type A
or Type B have to be replaced when the driver fails.
Can include integrated wireless connectivity
(e.g., Wifi, Zigbee, Bluetooth) that will make dimming
and other controls easier.
Depends on existing wiring. If control wiring is not
installed before the Type C TLEDs are installed, additional
wiring or wireless lighting controls will be needed.
Can be too bright or the diodes are directly visible and
create glare. As a result, the TLEDs may need to be
dimmed after installation to meet occupant needs. If the
fixture is not wired for controls, this increases costs.
Delamping with parabolic troers can be
problematic. In the GPG assessment of TLEDs
(GPG-030, TLED Lighting Retrofits with Dedicated
Drivers), sta downsized from three linear fluorescent
lamps to two LEDs to augment savings. The parabolic
louver, coupled with directional LED lamps, can heighten
contrast and increase shadowing.
May be eligible for rebates. GSA Region 7 has used
Type C TLED retrofits in most of its major projects
because it was the only TLED that qualified for rebates
as a “permanent LED fixture” in that market.
Flicker is possible, although less likely than Type A or B.
GSA Region 10 had to halt a Type C project because an
employee was extra sensitive to flicker. They have not
had the same issues with retrofit kits or new fixtures.
If using a T5 TLED, verify that the length works in the
existing unit since T5s are based on metric lengths and
not units of whole feet.
Works with multiple emergency power configurations.
Backward compatibility of Type C tubes and drivers
is unknown. Type C TLED drivers are a small market, and
LED technology changes over time. Future Type C TLED
tubes may not be compatible with drivers installed today.
The tombstone (i.e., socket holder) may have to
be replaced. Type C TLEDs typically use non-shunted
tombstones. Rapid start, programmed, and dimming
fluorescent ballasts use non-shunted, but other fluorescent
ballasts will use shunted and will have to be replaced.
Type C TLEDs incorporate an LED driver external to the tube. One driver can operate
multiple TLED lamps (two, four, or six). In some cases, the driver can contain sensors
or receivers for lighting controls.
Type C TLED
Factor recycling lamps and luminaire parts into
installation costs. Bulk lamp recycling costs ~$1.00
per lamp. Recycling costs for PCB-containing ballasts
are ~$1.00/pound and ~$0.50/pound for non-PCB-
containing ballasts.
Ensure a qualified electrician disconnects and
removes the ballast.
Material cost: $25 for the driver; $10–$20 per lamp
Labor time: ~10–20 minutes
Type C TLEDs use an external driver.
Photo credit Keystone Technology
PRIMARY
DAYLIGHT
ZONE
SECONDARY
DAYLIGHT ZONE
H2
H1
Power
Control Signal
Dimmer
Driver
Power
Wireless
Control
Receiver
Driver
Burnt Orange
Dark Blue
HEX: 07386e
RGB: 7/56/110
CMYK: 100/86/31/17
Dark Gray Blue
HEX: 4d6473
RGB: 77/100/115
CMYK: 73/53/42/17
GPG color palette V4 12.05.22
Figure 4
Wired and Wireless Control for Type C TLED

LED Lighting and Controls Guidance for Federal Buildings
18
A troer retrofit kit fits within the existing fixture housing (the exterior shell). Most
retrofit kits are designed to be installed from below the ceiling plane. Kits provide
new components for critical elements, so no maintenance is needed for many years.
Troer Retrofit Kits
Deployment Guidance
Focus on buildings that need upgrades in aesthetics
or where tenants have a vested interest in the final look
of lights. Retrofit kits can refresh the look and feel of a
space without having to replace the entire luminaire.
Implementation Considerations
Properly determine retrofit kit light output rather
than matching lumen-for-lumen output. Existing
spaces may be overlit, so correctly sizing light output
can save energy.
Costs can be reduced by working with a team with
varying skill levels rather than requiring a full team of
electricians, particularly on large projects.
Kits are a longer-life option. Heat reduces the life of
LEDs and the driver. Retrofit kits provide more surface
area and heat sinks, reducing the heat on the diodes
and drivers.
Can include integral occupancy and daylight
sensors. This reduces the costs of adding controls
by a factor of two.
If you have lighting fixtures that provide HVAC air
flow through the fixture, look for a retrofit kit that
can accommodate the airflow rather than installing
separate ducting. Otherwise, consider a TLED or new
air-handling LED troer.
Survey existing luminaires onsite to find matching
retrofit kits. Light fixtures vary by manufacturer in
shape and size.
Installing retrofit kits is faster than installing new
fixtures. The GPG technology evaluation at the Fort
Worth Federal Center (GPG-037, Advanced Lighting
Controls and LED) confirmed that installation took less
than 10 minutes.
Install mockups. Lenses and housing often look
dierent in catalogs than in person. Courts have found
several retrofit kit installations that looked “too cheap”
for courthouses. Historic preservation specialists have
not approved some installations in historic buildings.
Time the installation of mockups so the contract can
be based on the actual time rather than an estimated
time. A GPG technology evaluation (GPG-024, LED
Fixtures with Integrated Advanced Lighting Controls)
at the Ralph H. Metcalfe Federal Building in Chicago, IL,
estimated 1 hour per kit for installation. However,
the actual installation time was less than 15 minutes.
Factor the disposal of old luminaire parts into
installation costs.
Rebates may only be available for retrofit kits, which
may make them a better ROI than TLEDs. Rebates for
retrofit kits can be $20–$40 per kit, whereas rebates for
TLEDs are only $1–$4 per lamp.
Material cost: $75–$200
Labor time: ~15 minutes
Most linear retrofit kits can be installed from below the ceiling plane.
Photo credit Lighting Association, Cree Lighting
Retrofit Kit
Applications
Minimum
Light
Output*
Minimum
Ecacy
Standard**
Minimum
Ecacy
Premium**
Troer > 1,500 110 125
Linear
Ambient
> 375 lm/ft 115 130
High-Bay > 10,000 120 130
Low-Bay 5,000–1000 115 130
Table 4
DesignLights Consortium v5.1 Requirements
*Lumens (lm)
**Lumens per watt (lm/W)
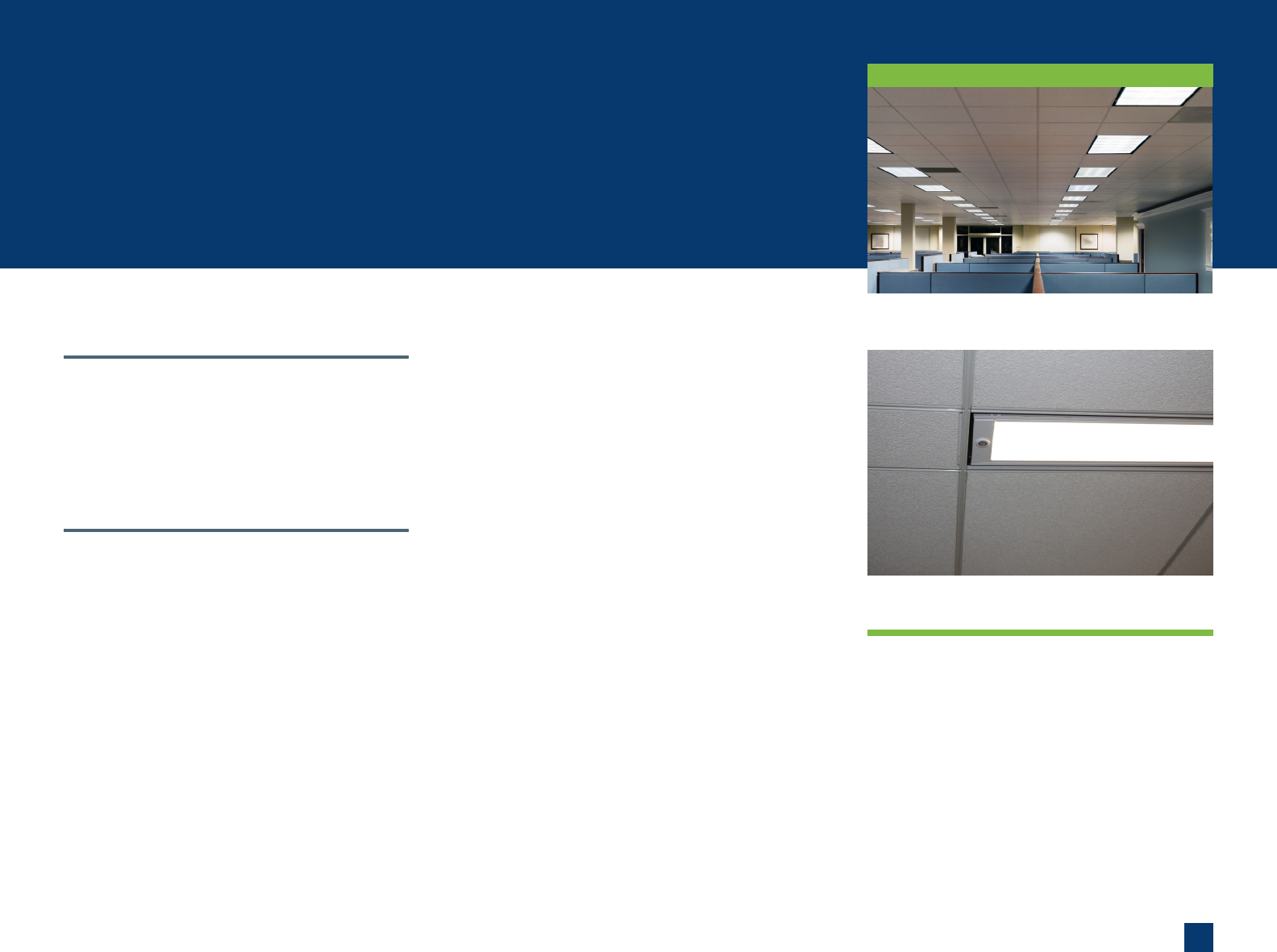
LED Lighting and Controls Guidance for Federal Buildings
19
Deployment Guidance
Consider for major interior space retrofit/redesign.
Not only do new fixtures enhance the appearance of
the space, but if the ceiling is being modified in any
way, the existing luminaires will need to be moved or
temporarily removed.
Implementation Considerations
New luminaires will cost more than a replacement
lamp or retrofit kit in labor and materials.
Could require modification to the ceiling system,
either changing the ceiling layout or mitigating
construction materials, such as asbestos.
Ceiling system modifications can optimize lighting
equipment placement (known as a redesign), allow
for new equipment, and refresh the appearance of
the space.
Match the measurement system used in the ceiling
grid to the lighting fixtures (i.e., metric or English).
Document where all parts of the new lighting
system exist, including drivers.
Require a photometric study and design to ensure
proper light distribution. New LED fixture distribution
may dier from the existing fluorescent distribution.
Review plans to ensure that fixtures can be accessed
for maintenance and cleaning.
GSA’s PBS-P100 requires all new interior and exterior
lighting to be high-ecacy LED luminaires that meet
DLC requirements.
EPAct 2005 requires federal agencies to procure
ENERGY STAR or FEMP-designated products,
unless (1) the product is not cost-eective over the life
of the product or (2) no product is reasonably available
that meets the functional requirements of the agency.
FEMP surveys the market and rates the top 25% of the
market as FEMP-designated products (See 42 U.S. Code
§ 8259b). FEMP-designated products are available for
commercial troers, linear ambient luminaires, and low/
high-bay industrial luminaires.
Material cost: Troer: $100–$275; Linear pendant:
$10–$400 (style, materials, and appearance will
aect price)
Labor time: < 1 hour per luminaire
New luminaires are optimized for LED and will control glare and provide optimal
distribution. They will last longer than retrofit kits or replacement lamps. Many new
fixtures are controls-ready out of the box, which can save significant programming
and integration time.
New Troer and Linear Luminaires
Troers are the most common lighting fixture in GSA buildings.
Photo credit iStock
Troer with embedded occupancy sensor
Photo credit Michael Myer, PNNL

LED Lighting and Controls Guidance for Federal Buildings
20
Deployment Guidance
Consider for major interior space redesign or new
construction. PoE will require new fixtures and new
ethernet cable wiring.
Use with other PoE equipment. If the project is using
other PoE devices (e.g., phones, cameras), consider using
PoE lighting too.
Implementation Considerations
Labor and material savings are expected from PoE.
Low-voltage wiring doesn’t require running copper
conduit, which is expensive. PoE also doesn’t require
skilled electricians and can be installed by less-
expensive technicians. Note: Some jurisdictions require
electricians and conduit even with PoE, which can
negate the potential labor savings of this technology.
Ethernet cable termination can be a weak point
in PoE installations. Each cable requires a termination
and connector.
Heat can degrade ethernet cabling. Individual bundles
should not exceed bundles of 24 to extend the expected
lifespan of cables. Also, select unique PoE cable jacket
colors for quick identification.
Place PoE switch equipment in an IT/telecom closet.
A PoE switch is an ethernet switch-powered box with
multiple ports that allow for communication. PoE
equipment should be located in its own rack. Emergency
lighting devices should be separate and clearly labeled.
PoE requires more planning and design because it
involves more than just power being supplied to the
luminaire like with line-voltage fixtures. PoE network
system architecture can vary between manufacturers,
which should be taken into account in the planning.
Look for vendors with networking experience.
Most PoE oerings are partnerships between lighting
and networking vendors. Focus more on the networking
capabilities than the lighting. GPG tested an early
PoE oering from a lighting vendor that did not have
experience with networking, and the project was
unsuccessful.
PoE will require additional cybersecurity. Each
individual device will need to be scanned. Some PoE
devices have received FedRAMP approval.
O&M will need training to operate more complex
technical lighting control systems.
Power-over-Ethernet (PoE) combines power and control signals in a single ethernet cable,
making it ~10%–20% more energy ecient than standard line-voltage light fixtures. Instead of
each light fixture having its own power source, PoE systems use a centralized power supply
to send electricity to multiple light fixtures. Each connected device can send and receive data.
PoE Lighting
luminaire
controller
Figure 5
Power-over-Ethernet networks can combine multiple systems
(e.g., lighting, security, phone, etc.). At the center is a network
switch with ports; orange cables combine power and data.
Material cost: Troer: $100–$275; Linear pendant:
$10–$400 (style, materials, and appearance will aect
price). PoE should have lower wiring material costs
and should be factored into design considerations.
PoE uses CAT 5/6/7 cables that may not require conduit
(dependent on local jurisdiction), and CAT cables are
less expensive than copper wire.
Labor time: < 1 hour per luminaire; savings on wiring
and materials
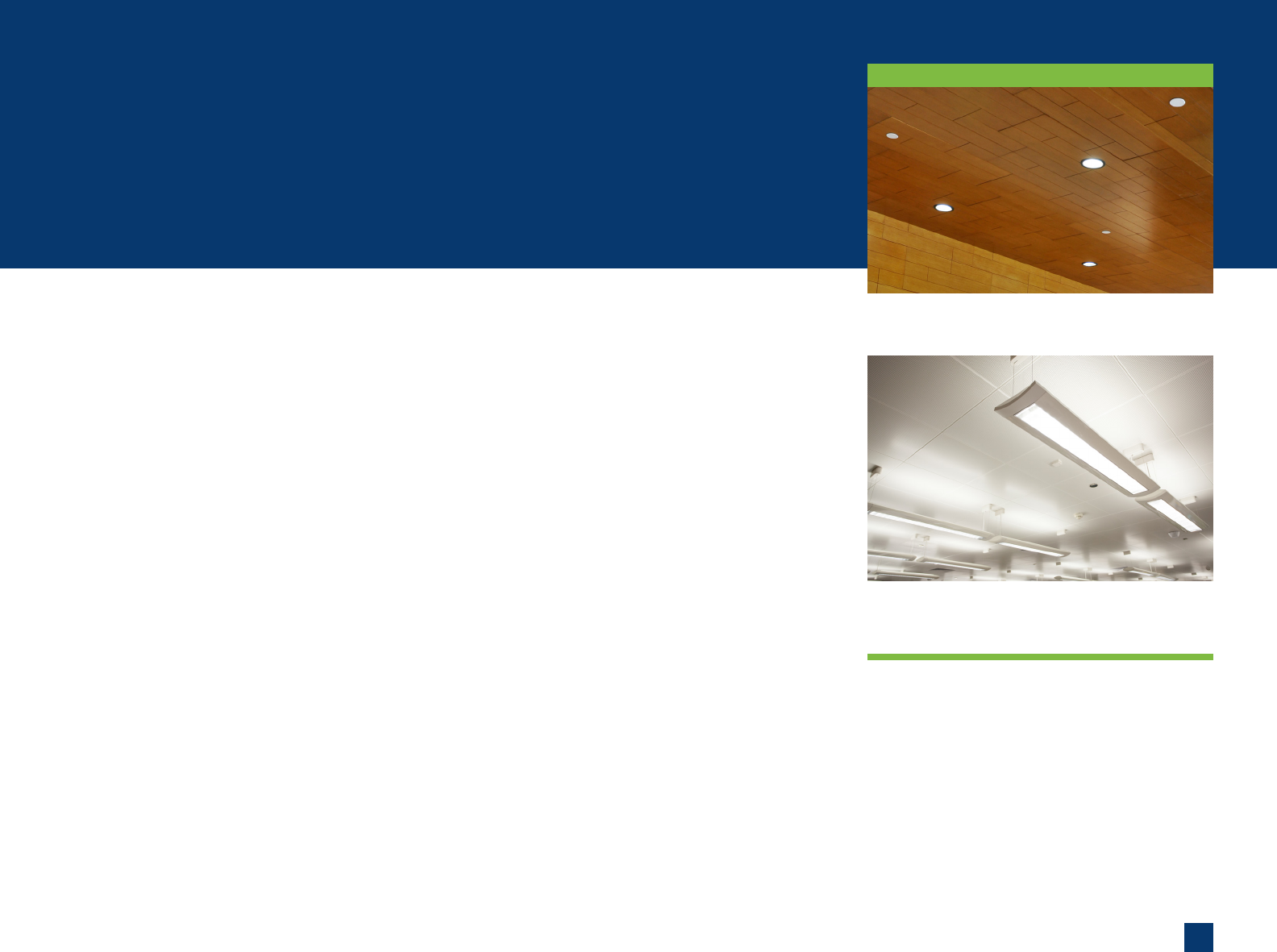
LED Lighting and Controls Guidance for Federal Buildings
21
Downlights are recessed into the ceiling and include
reflectors designed for the original light source to
provide the necessary distribution for the luminaire. A
GPG technology evaluation (GPG-026, LED Downlight
Lamps for CFL Fixtures) used an LED lamp that was a
direct replacement for pin-based compact fluorescent
lamps. The assessment found up to 50% energy
savings, matching light levels, and payback under
3 years. For better longevity and light distribution than
those of replacement lamps, consider a retrofit kit
because it will contain new optics and a heat sink.
Downlight inserts range in cost between $15–$30.
Low/High Bay spaces are common in industrial,
warehouse, or retail spaces. The tall ceiling heights in
these spaces (e.g., low bay ceilings under 25 feet and
high bay ceilings over 25 feet) make it challenging to
position and power stand-alone lighting control sensors.
• Linear-style fixtures use four, six, or eight fluorescent
T5 or T8 lamps. Since 2010, many linear fixtures have
integrated sensors. Type C TLEDs are a good retrofit
option for linear-style low/high bay luminaires because
they can work with multiple lamps and existing controls.
• Round-style fixtures use either metal halide or high-
pressure sodium lamps, which are not control-friendly
and have very specific optical systems. New luminaires
will have better optics and will allow for integration
with controls.
Linear Pendants are suspended and have two
components: direct (down portion towards task) and
indirect (uplight towards the ceiling). Pendants are
designed around fluorescent lamps and dierent optical
systems. Some retrofit options exist, but they vary and
may be a challenge with more direct pendants. Consider
new luminaires first.
Linear Coves and Wall Slots: Consider new luminaires
because there are few retrofit kits available.
Decorative Lighting: Choose decorative lighting based
on aesthetics; it provides minimal functional lighting.
Manufacturers typically do not measure or state the
ecacy of decorative lighting. Incandescent/halogen
lighting is 10–20 lm/W, and LED decorative lighting is
65–110 lm/W.
Wraparounds: Consider either a TLED or a new
luminaire. TLEDs are a good choice because the
optical systems for wraparounds are not sophisticated,
simply plastic or acrylic diusers. New luminaires
are also a good option because wraparounds can be
quickly replaced (< 0.5 hours). Retrofit kits are not
recommended because wraparounds vary widely
between luminaires.
Strip Lights have exposed lamps that can create glare
with an LED light source. Replace strip lights with a new
wraparound fixture.
This document is primarily focused on linear lighting because it represents the majority of
commercial fixtures. However, there are other interior lighting fixtures to consider. When
designing lighting, don’t locate all of the light fixtures in the same plane. Multiple planes add
visual interest and enhance the space.
Other Interior Lighting
Historically Sensitive Fixtures: Some fixtures may
be considered as historically sensitive and would need
to retain their outward appearance. Because of their
age, the internal wiring should be replaced as part of a
conversion to LED light source(s). Ensure fixtures are
cleaned as part of the conversion process.
Downlights should be replaced rather than retrofitted.
Photo credit iStock
Linear pendants have both an uplight and downlight and can
be challenging to retrofit to LED lighting. New fixtures are best.
Photo credit iStock

LED Lighting and Controls Guidance for Federal Buildings
22
Deployment Guidance
LED lights at entrances and exits must be connected to
an emergency lighting system.
If the building uses emergency ballasts, install either
Type C, LED retrofit kits, or new luminaires with
emergency drivers. The inclusion of emergency drivers
with Type B TLEDs may be more complex.
Occupancy sensors can be used in both stairs and
means of egress as long as the devices meet National Fire
Protection Association (NFPA) 101. Because stairwells are
not used regularly, bi-level occupancy sensors in stairs can
reduce energy use by more than 50%.
Implementation Considerations
Emergency lighting does not need to generate the
same amount of light as normal operations. The
exact parameters need to be verified by photometric
calculations, but in general, an emergency driver
will have ⅓ the rated power of the normal driver. For
example, if the normal driver is rated at 22 W, the
emergency driver may be rated at 8 W.
Discuss emergency lighting options before the final
set of specifications. Although emergency lighting is a
small portion of the overall lighting project, it should not
be an afterthought.
Confirm the control system is wired correctly to
the automatic emergency controls. In a correct
wiring scenario, when lights are manually turned o,
the emergency lighting should not turn on. Emergency
lighting should only turn on when there is a failure of
the branch circuit.
Energy codes require egress lighting to be turned
o when the building is unoccupied. Do not use a
nightlight circuit with egress, emergency, and night
lighting. ASHRAE/IES Standard 90.1 requires most
lighting to be o when the building is unoccupied. A
small portion can remain on if the lighting load does not
exceed 0.02 W/ft
2
multiplied by the gross lighted floor
area of the building.
UL 924-listed relay devices, the Standard for Safety of
Emergency Lighting and Power Equipment, should be
used to enable emergency lighting to turn on quickly.
Check older LED exit signs for light output. LED exit
signs don’t stop working but produce less light over
time. LED exit signs installed earlier than 2010 may not
be producing the necessary amount of light required.
NFPA 101 power failure requirements include
the following: emergency lighting must turn on
within 10 seconds of power failure to the branch circuit
and provide an average of 1.0 footcandle (fc) (and no
less than 0.1 fc along the path of egress) for at least
90 minutes.
Emergency lighting must turn on within 10 seconds of a power loss and remain on for at
least 90 minutes. Most emergency lighting illuminates pathways and exits that lead out
of the building—the egress paths. Physical limitations onsite may dictate the emergency
power options.
Emergency and Egress Lighting
AC Line In AC Line In
Existing
Sockets
Original
Fluorescent
Ballast
TLED
Replacement
Tubes with
Internal Driver
Emergency
Ballast
Installation
Emergency
Ballast with
High-frequency
AC Output
AC Line In AC Line In
Existing
Sockets
Replacement
AC LED Driver
TLED
Replacement
Tubes without
Internal Driver
Emergency
LED Driver
Installation
Emergency
LED Driver
with DC Output
AC Line In
Existing
Sockets
TLED
Replacement
Tubes with
Internal Driver
Emergency
Inverter
Installation
Emergency
Inverter
AC Line In
Figure 6
Emergency Power Configurations for TLEDs
Type A TLED with emergency power supplied by
an emergency ballast
Type B TLED with emergency power supplied by
an emergency inverter
Type C TLED with emergency power supplied by
an emergency driver
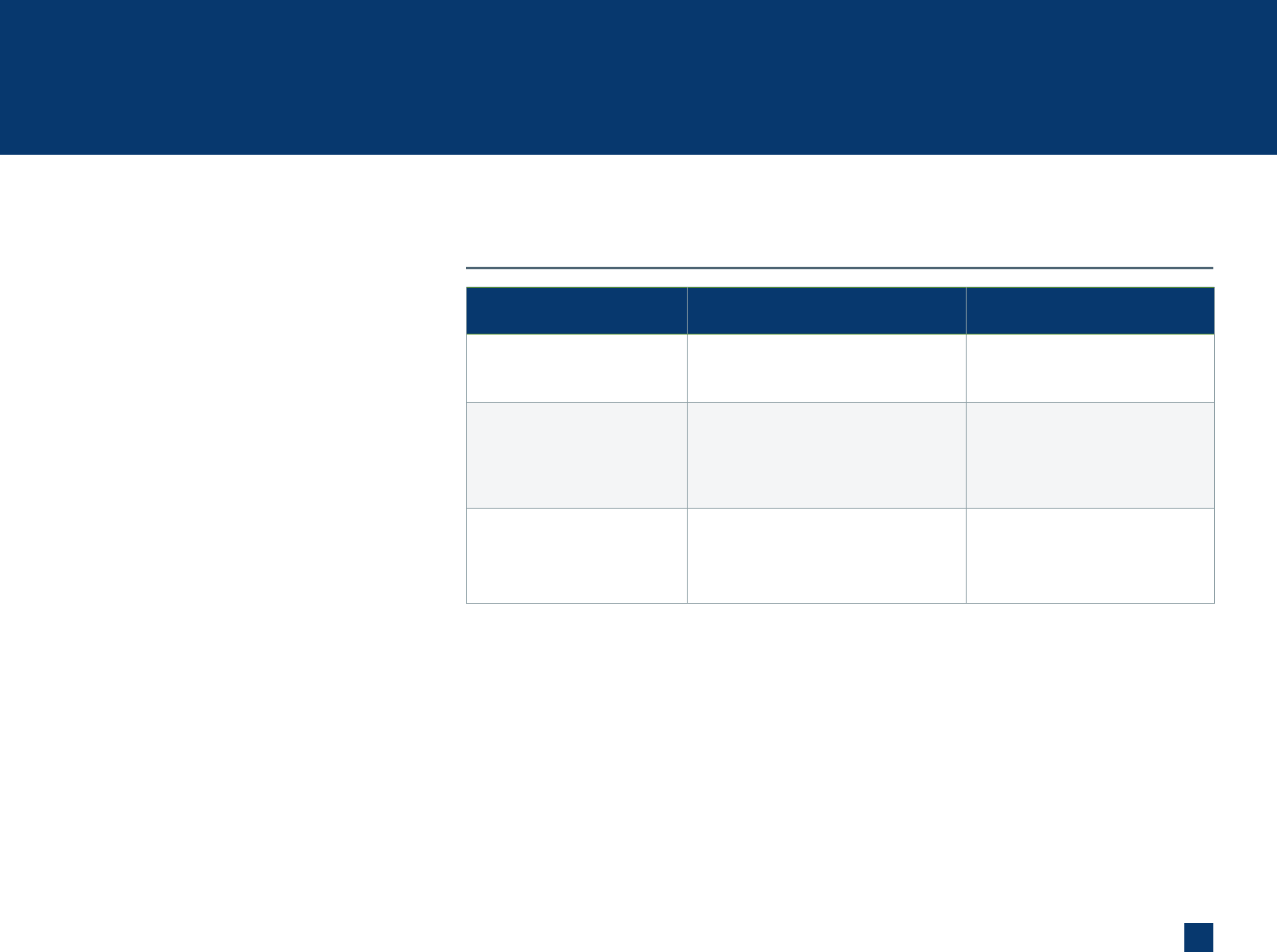
LED Lighting and Controls Guidance for Federal Buildings
23
NFPA 101 inspection requirements include: Monthly
inspection of every emergency light for a minimum of
30 seconds, and an annual 90-minute test system. With
the appropriate software settings, networked lighting
controls can routinely test and verify emergency lighting
without the need for sta to walk the building. Note
that emergency LED drivers for networked lighting
can be more expensive than standard LED drivers, and
integrating networked lighting controls into emergency
lighting systems can be more complex than stand-alone
lighting systems.
Material cost: Integral battery drivers for digital drivers
(e.g., D4i, ANSI C137.4) cost more than other integral
battery drivers for standard LED luminaires.
Labor time: Monthly and annual tests of emergency
lighting is required, which may require building sta to
test when the space is unoccupied—networked lighting
controls (e.g., D4i, ANSI C137.4) allow for remote testing
rather than physically having to visit each fixture.
Table 5 compares three dierent emergency lighting
power sources, their functional requirements, and
recommendations for deploying each method.
Table 5
Emergency Lighting Power Methods
Emergency Lighting Power Source Requirements Recommendations
Generator • Requires a defined location for the generator
and fuel storage.
• Commonly used at GSA sites. Recent
weather-related issues have demonstrated
generator vulnerabilities.
Centralized battery/inverter • Requires a minimum design life of 10 years.
• Size the system to provide necessary load at
the end of the design life.
• If powering other equipment and non-linear
loads, will need to be a larger size.
• To transform standard lighting into
emergency lighting, use automatic
load-control relays and branch-circuit
emergency lighting transfer switches.
They can bypass the controls in the
event of a power loss.
Batteries integral to the luminaires
(emergency drivers)
• Requires a separate emergency driver that
will be physically attached to the luminaire.
• Unless networked controlled, the maintenance
sta needs to be able to physically push the
test button.
• Suitable solution for small-size projects
< 100 emergency fixtures.
Emergency and Egress Lighting
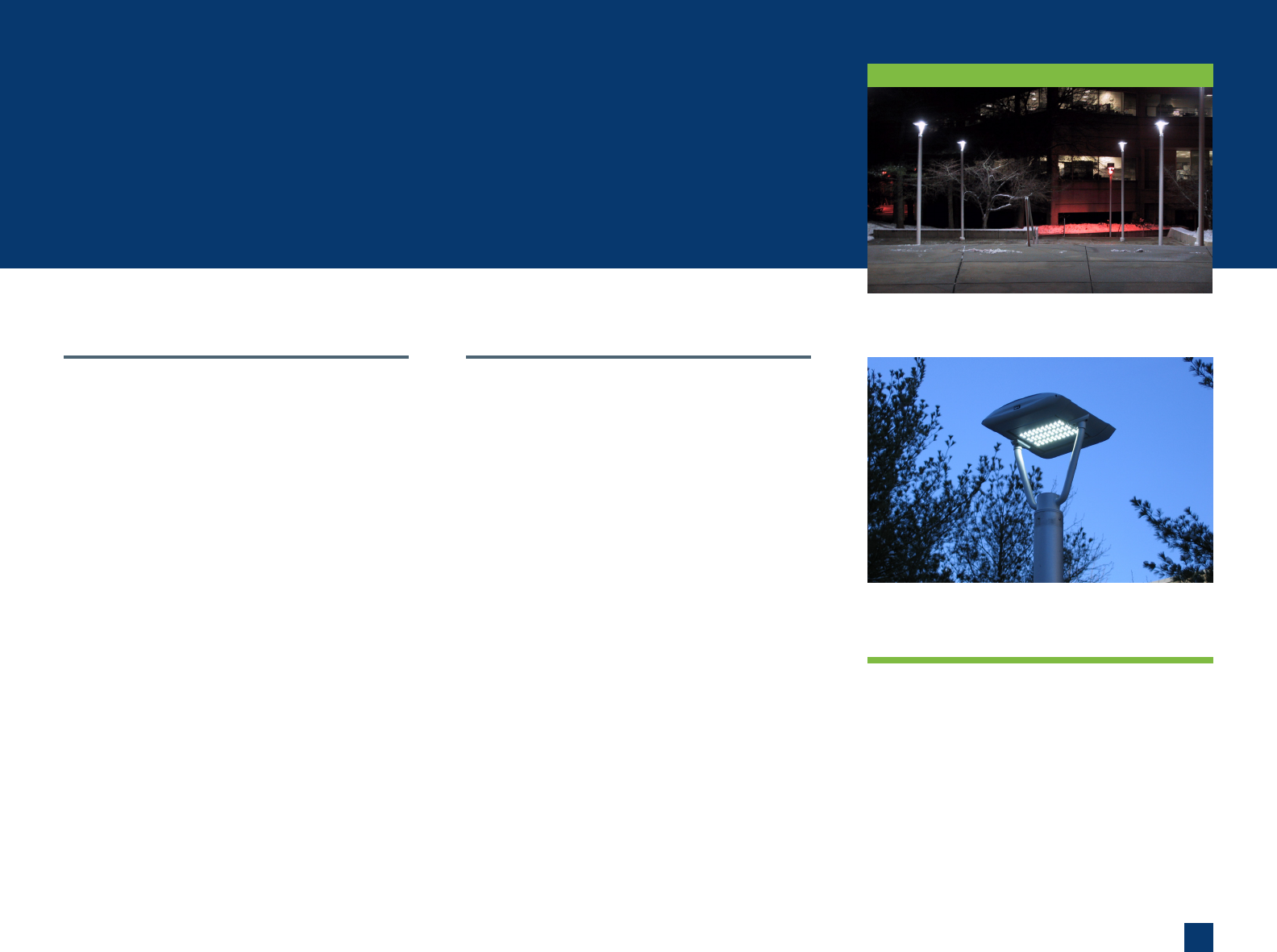
LED Lighting and Controls Guidance for Federal Buildings
24
Deployment Guidance
Exterior fixtures should be replaced rather than
retrofitted. Moisture and dirt seals on LED luminaires
are dierent (and better) than the seals on fluorescent or
high-intensity discharge (HID) luminaires.
Provide exterior lighting in the following order:
• First, address safety concerns, place lighting at stairs,
where humans and vehicles interact (e.g., parking
lots, crosswalks), and near doors. GSA has used
lighted handrails on ramps and stairs. Although more
expensive, this option can provide better lighting,
aesthetic benefits, and user satisfaction.
• Next, address security. Not all surfaces have to be
lighted. Avoid placing a fixture that lights the area but
makes it harder to see the field of view.
• Finally, selectively provide aesthetic lighting. Consider
lighting the flag pole, vertically washing the building
exterior, or providing lighting that highlights columns.
Aesthetic lighting may need to be bright so the
element stands out and draws your attention, but it
should be used sparingly.
Implementation Considerations
Poles, trenching, and bases to pole-mounted lighting
are significantly more expensive than the actual
lighting fixtures. Lighting design often balances
sucient lighting within a certain budget. For example,
using a 32-ft mounting height for a fixture may result
in fewer poles, bases, and trenching than a 25-ft
mounting height.
Be aware of the directionality and brightness of
new LED lighting and design accordingly.
Planning for maintenance is more important for
exterior applications. A lift truck can be thousands
of dollars per visit.
Replacement of pole lights can provide significant
O&M savings. Region 7 replaced all pole lights at
the Fort Worth Federal Center. The conversion to LED
lighting eliminated a $5,000 lift rental every quarter for
the O&M to replace burnt-out lights.
Surfaces do not need to be continuously lighted.
Lighting recommendations allow for some dark spots.
Brighter is not better in exterior lighting.
Always use either a combination photocell + time
clock or an astronomical time clock. Note that the
schedule can be set to turn on/o closer to sunset/
sunrise than older HID lighting, which required a long
warm-up period.
Exterior LED lighting can enhance security and provide increased visibility due to better
distribution and uniformity of light. Exterior lighting is less complex than interior lighting
but it can have greater maintenance costs.
Exterior Lighting
Lighting stairs is more important than continuous walkways.
Photo credit Michael Myer, PNNL
LED exterior fixtures often have opaque tops and produce no
uplight. This fixture has a U0 uplight value.
Photo credit Michael Myer, PNNL
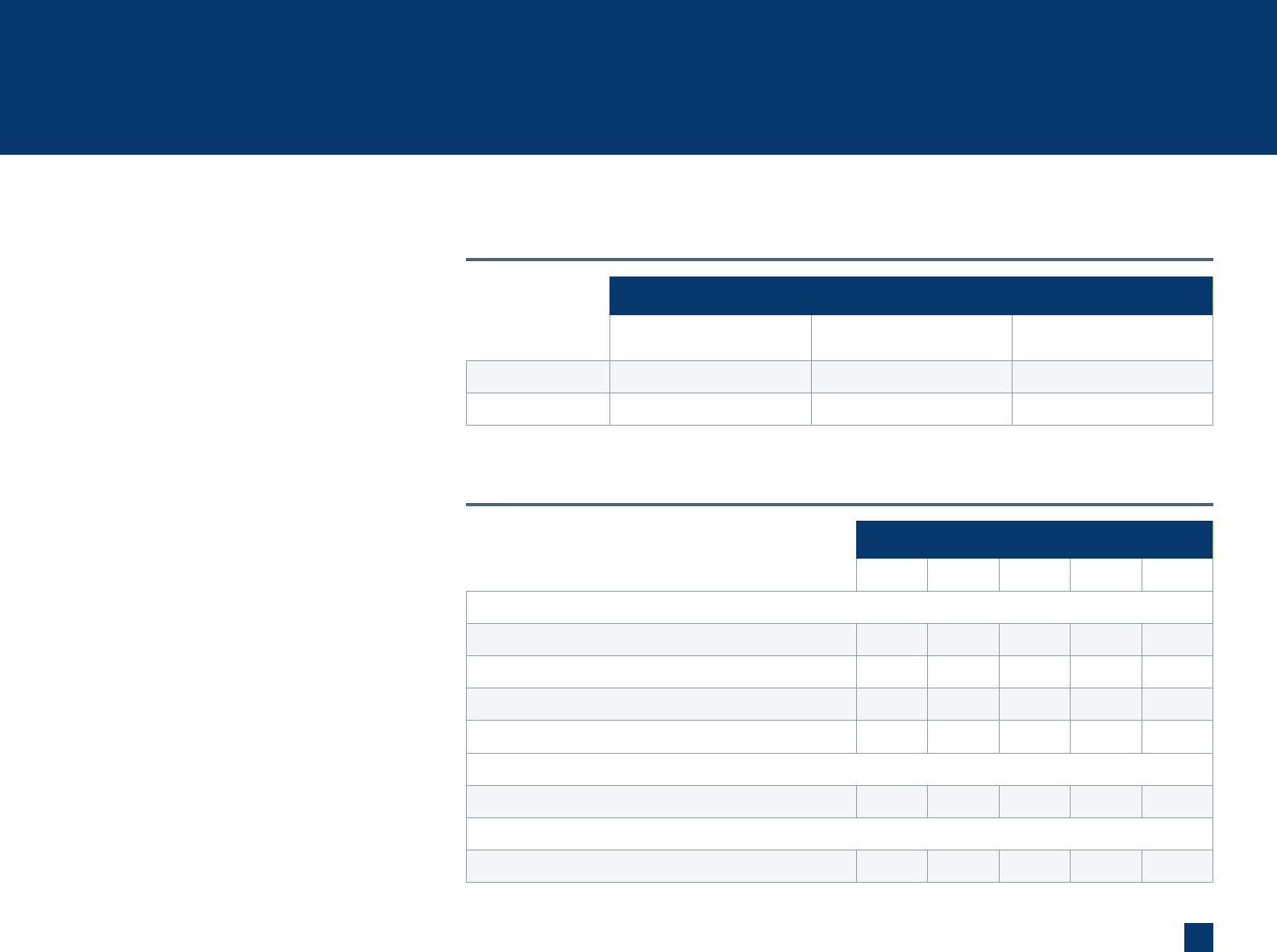
LED Lighting and Controls Guidance for Federal Buildings
25
GSA’s P100 requires verification at commissioning
that nighttime setback reduces the lighting power
to 50%.
GSA’s PBS-P100 requires exterior lighting to have
a correlated color temperature < 3500 K and a color
rendering index > 70.
Exterior lighting uses a backlight-uplight-glare
(BUG) rating. GSA PBS-P100 requires that Tier 1
projects meet the BUG rating per lighting zone (LZ).
Tier 2–3 projects have to meet LZ1 per PBS-P100.
There are no BUG ratings per LZ, but guidelines are
listed in Table 7.
Material cost: The costs associated with poles,
trenching, and bases for pole-mounted lighting are
significantly higher than the fixtures themselves.
Lighting design often balances sucient lighting within a
certain budget. For example, opting for a 32-ft mounting
height for a fixture might lead to fewer poles, bases,
and trenching compared to a 25-ft mounting height.
Although lighting-integrated handrails come at a higher
cost than standard handrails, they oer superior lighting,
aesthetic advantages, and increased user satisfaction.
Labor time: Long-life LED sources eliminate costly
truck-based maintenance fees. Installation time is
1+ hours per luminaire for exterior lighting because
of access to the luminaire, waterproofing, and other
site-specific tasks.
Table 7
Backlight-Uplight-Glare (BUG) Guidelines
Table 6
Nighttime Setbacks: ANSI/ASHRAE/IES Standard 90.1
Lighting Zones
LZ0 LZ1 LZ2 LZ3 LZ4
Backlight (B Value)
> 2 mounting heights (MHs) from lighting boundary B1 B2 B3 B4 B5
1–2 MHs from lighting boundary and properly oriented B1 B2 B2 B3 B4
0.5–1 MH from lighting boundary and properly oriented B0 B1 B2 B3 B3
< 0.5 MHs to lighting boundary and properly oriented B0 B0 B1 B1 B2
Uplight (U value)
Allowed uplight ratings U0 U0 U1 U2 U3
Glare (G value)
Allowed uplight ratings G0 G1 G2 G3 G4
Exterior Lighting
Time of Day
1 hour after building close or 12:00
a.m. (whichever is earlier)
12:00 a.m. – 6:00 a.m. 6:00 a.m. or 1 hour before building
opening (whichever is later)
Parking Lot 100% output (maximum) 50% output (maximum) 100% output (maximum)
Facade and Landscape 100% output (maximum) O 100% output (maximum)

LED Lighting and Controls Guidance for Federal Buildings
27
There are many considerations to take into account when choosing lighting controls. Follow these steps when designing
a control system.
Review Energy Code Requirements
Control requirements will vary by space type.
Assess Need for Enhanced Capabilities
Determine if additional energy savings or lighting performance capabilities are needed.
Design Lighting Zones
Determine the final size of zones, number of luminaires, and layout of each zone.
Select a System Architecture
System architecture can be stand-alone, room-based with a controller, or centrally networked.
Determine Sensor and Controller Locations
Sensors can be located in each luminaire for luminaire-level lighting control or in the space for zone-based control.
Configure Control Wiring
Control systems can be wired, wireless, or a combination of both.
Identify Communication Protocols
The lighting communication protocol refers to how the LED array communicates with the LED driver within the luminaire.
Plan for Retro- and Re-Commissioning
Lighting systems need to be updated regularly to accommodate system updates and building changes.
1
2
3
4
5
6
7
8
Steps for Designing a Lighting Control System
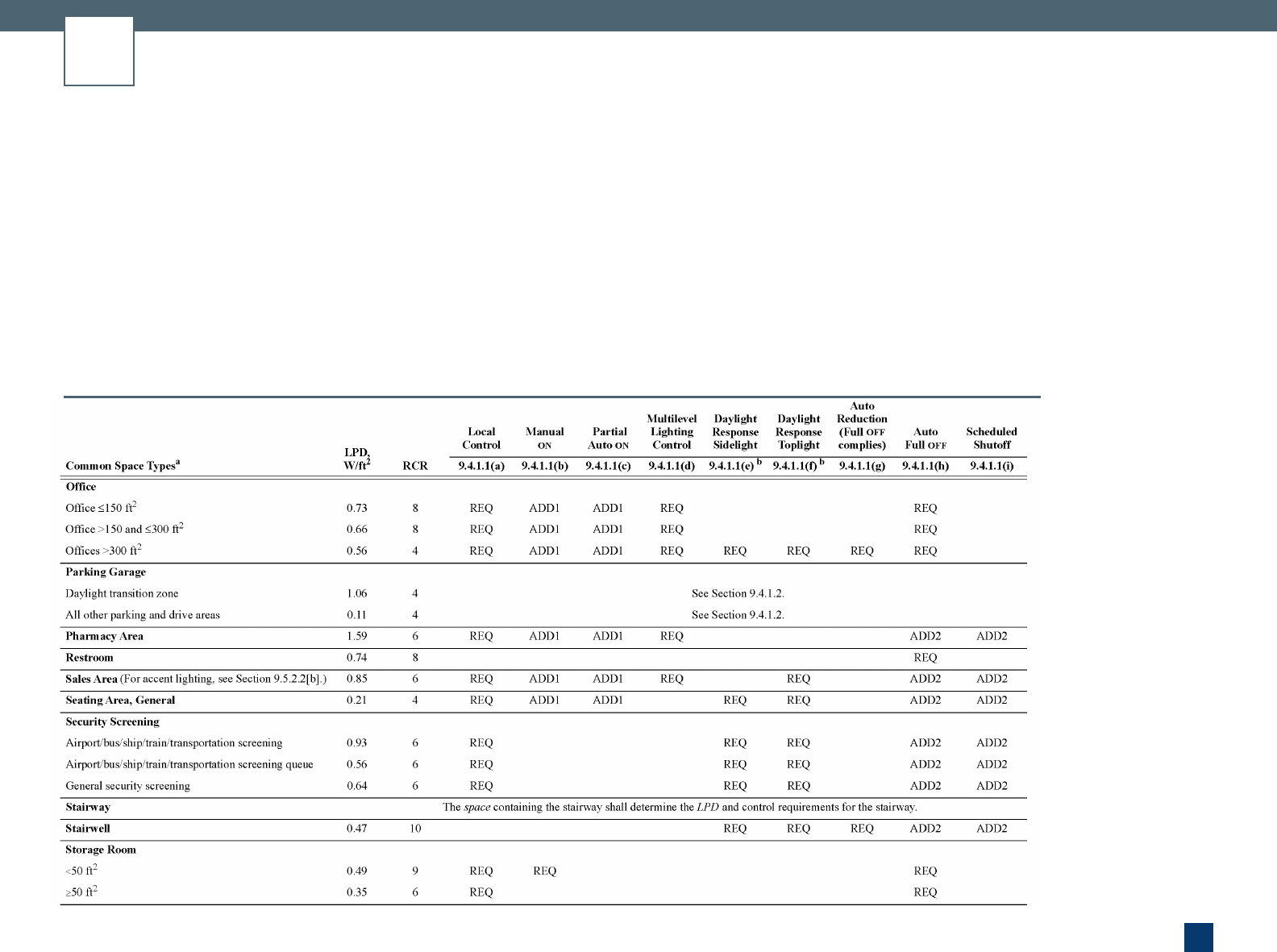
LED Lighting and Controls Guidance for Federal Buildings
28
First, determine system controls that are code
compliant, based on space type. Note that
energy codes change frequently.
American Society of Heating, Refrigerating and Air-Conditioning
Engineers/Illuminating Engineering Society (ASHRAE/
IES) 90.1 is published every three years with updated
requirements. The 2022 requirements include the following:
• Occupancy sensing for restrooms and oces larger than
300 ft
2
; zones in open oces should be less than 600 ft
2
,
and control zones should be less than 2,500 ft
2
if the space
is less than 10,000 ft
2
and not larger than 5,000 ft
2
.
• Occupancy sensing zones in parking garages should be
less than 3,600 ft
2
, and lighting must be reduced by 50%
after 10 minutes of no activity.
• Small private oces require both a local control and an
automatic o.
• For spaces that are required to have lighting occupancy
sensors, the HVAC system must set back the
temperature by at least 1 degree and modulate fans
when unoccupied for more than 5 minutes.
• Occupancy sensors that control the lighting do not have
to communicate with the HVAC system, but it will be
most cost eective to use the same sensors.
Table 8
ASHRAE/IES Minimum Control Requirements by Space Type
Review Energy Code Requirements
1
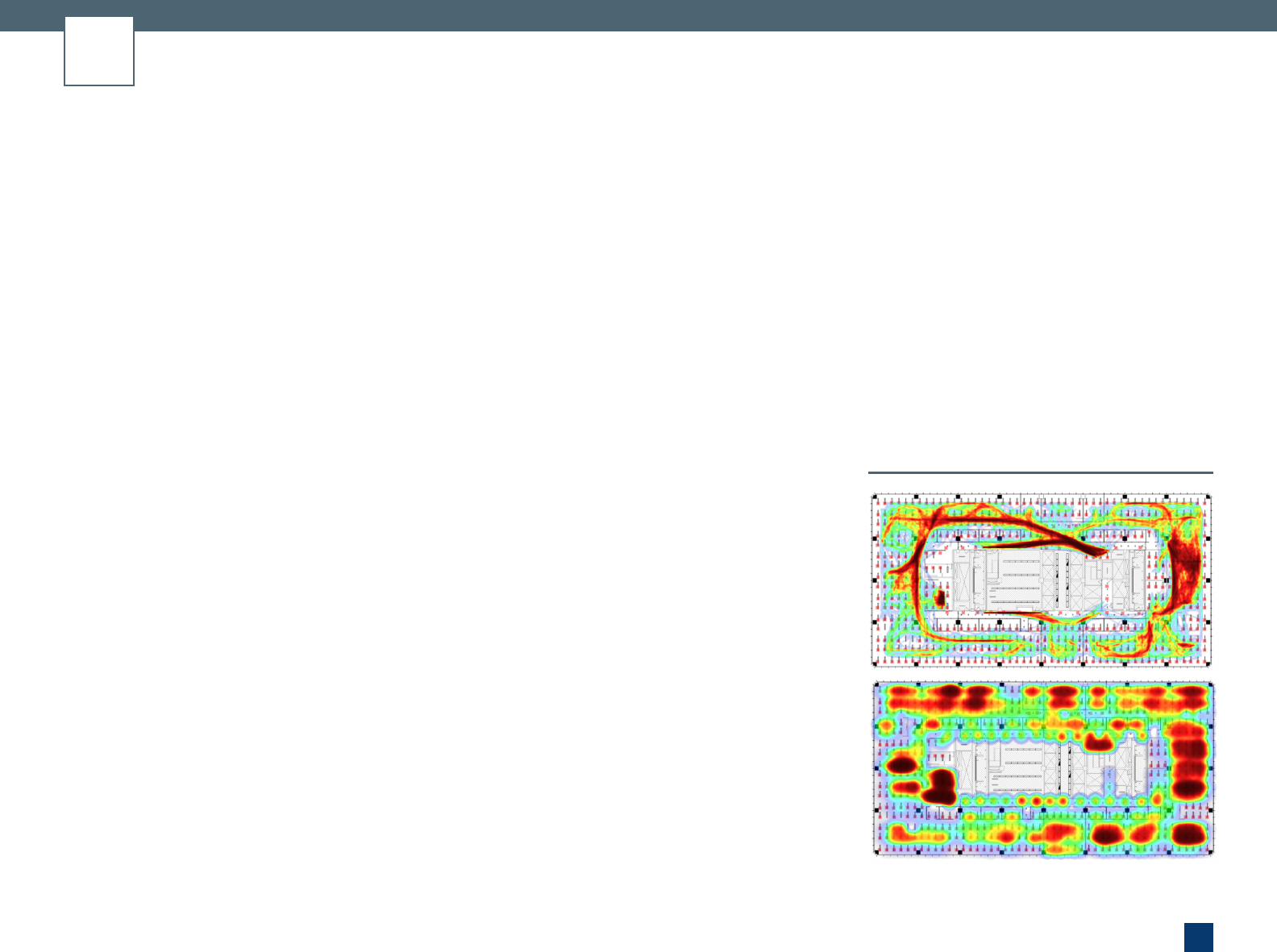
LED Lighting and Controls Guidance for Federal Buildings
29
Lighting controls can oer enhanced
capabilities such as setting back HVAC
or enabling demand management. A few
examples are discussed below.
HVAC Setback
ASHRAE/IES Standards 90.1-2019 and 2022 require the
HVAC system to provide temperature setback in spaces
that require lighting occupancy sensors. The sensors
that inform the HVAC system do not need to be part of
the lighting system. However, integrating the lighting
and HVAC systems reduces equipment redundancy.
Because more occupancy sensors may be necessary
for HVAC integration, a luminaire-level lighting control
(LLLC) design may be ideal for this capability.
Demand Response
Lighting controls can allow for demand response (DR)
to shed load when the utility is constrained or a high-
carbon source is operating and can be part of a whole
building grid-interactive ecient building (GEB) strategy
to provide continuous demand management and load
flexibility. Lighting systems can either turn o or dim in
response to DR events. Dimming lighting is preferred
because it allows the space to remain functional and
is often unnoticed by occupants. DR is not currently
in ASHRAE/IES Standard 90.1, though it can be found
in other energy codes. DR will require a centrally
networked lighting control system.
Asset and Occupant Tracking
By using a dense grid of sensors often found in LLLCs
and sharing that data over a network, more data about
the space and occupants can be gathered. For example,
a badge or an asset could have a radio frequency (RF)
tag on it. If this is a desired feature, specify an LLLC
system that is centrally networked.
Occupant tracking has privacy concerns and may not be
possible at some locations. However, in secure facilities
this concern may be outweighed. Geofences (digital
invisible fences) can be established to indicate if non-
cleared personnel enter the space.
In contrast, privacy is not a concern for asset tracking.
Examples of asset tracking include tagging portable
equipment so that it can be located quickly.
Energy Reporting and
System Diagnostics
New LED drivers (i.e., power supply for the light
fixture) are digital, contain energy measurement chips,
and can allow for reporting about operations. This
enhanced capability could have benefits related to
energy eciency programs or maintenance needs. This
capability also requires a lighting control system that
uses digital drivers and is centrally networked.
Assess Need for Enhanced Capabilities
2
Figure 7
Embedded Sensors in an LLLC System Capture
Occupancy Flow and Presence (Enlighted)
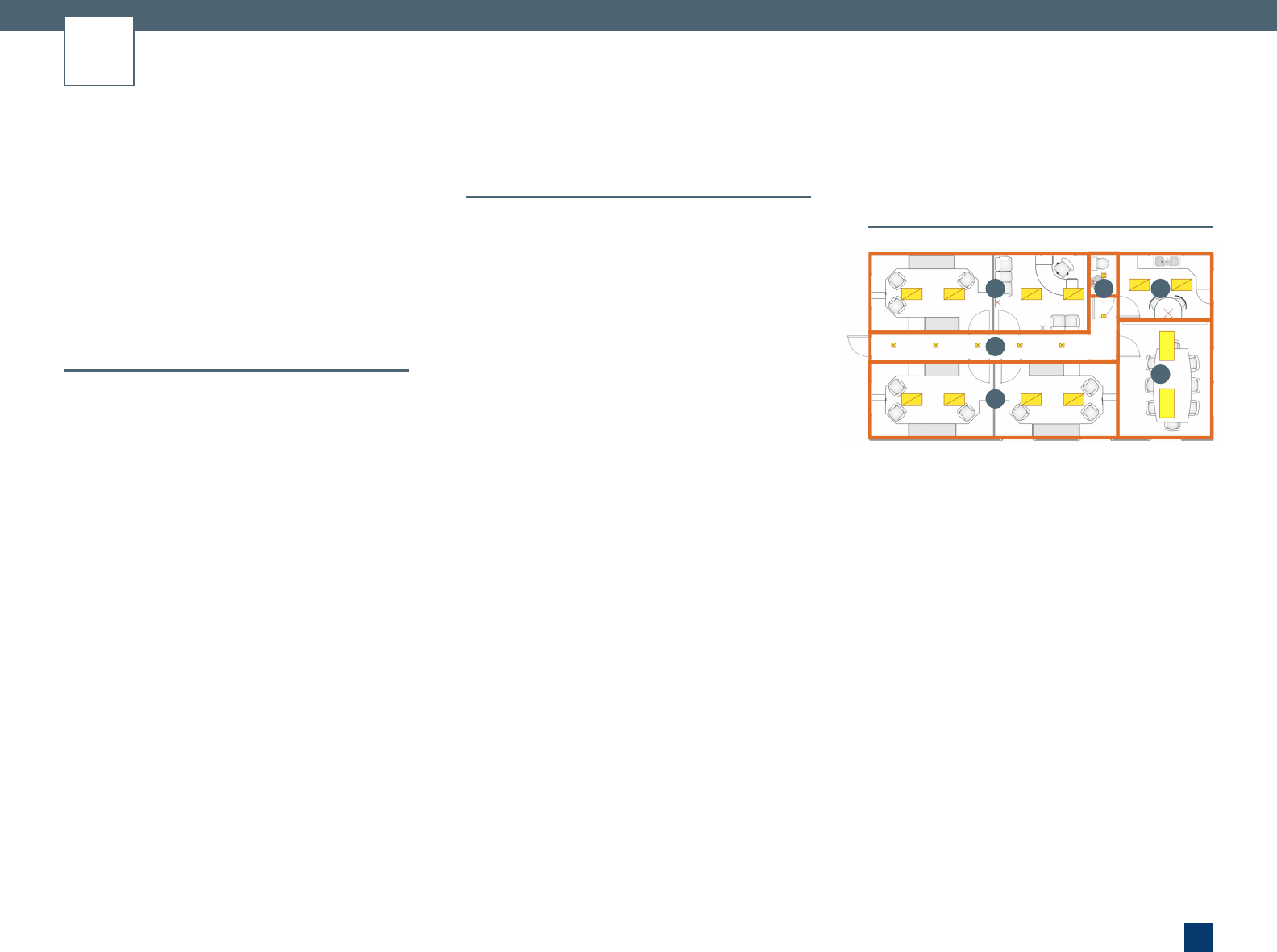
LED Lighting and Controls Guidance for Federal Buildings
30
Lighting zones are configured to
control a group of fixtures as one unit.
Code requirements will impact zone
configurations and the control components
and systems used.
Deployment Guidance
Determine minimum zone sizes per code
requirements.
Group zones by fixture type. Fixtures of the
same type (e.g., overhead troers) should be
controlled together.
Group zones by application. General lighting may
be grouped together but in a dierent zone than
ornamental/decorative wall lighting.
Group zones by location. In large spaces, zones
may be defined by luminaires adjacent to a window
wall, by a presentation screen, in meeting areas in
large spaces, or other locations that may need to be
controlled dierently.
Limit the total number of zones. More zones in
a space may increase costs. A room-based controller
may only have a set number of zones available to
the controller. If too many zones are created, this
could require additional controllers or other devices.
In addition, too many zones can confuse users.
Users unfamiliar with the space may struggle to
determine which switch/button turns on which group
of light fixtures.
Design Lighting Zones
Implementation Considerations
Most rooms or spaces will have two or more control
zones, other than private oces, storage rooms,
restrooms, and electrical/mechanical rooms.
Physical wiring of zones requires an electrician, can
be costly, and is dicult to change after installation.
The dimming method must be the same for all lights
within the zone. Dimming methods are controlled by
the driver.
Zones in a lighting control system with a digital
control signal can be easily changed.
The smaller the zone, the more refined the lighting
and energy management. The larger the zone, the
simpler and less costly the setup.
Zones should consist of one luminaire type to ensure
compatibility between the luminaire driver and other
control devices. During lighting design, determine which
lighting needs to be controlled together.
Lighting zones can contain multiple planes of light,
which can add visual interest and enhance the space.
Work with property managers or tenants when
setting up the zoning. No one knows the space better
than them. Getting the zoning right the first time will
save time and serve the occupants best.
With LLLC, each luminaire can be its own zone (the
ultimate in granularity) for certain capabilities (e.g., daylight
responsive controls) and part of larger zones for others
(e.g., occupancy sensing, time scheduling).
Orange
Burnt Orange
Dark Green
HEX: 4d8825
RGB: 77/136/37
CMYK: 74/25/100/10
Dark Blue
HEX: 07386e
RGB: 7/56/110
CMYK: 100/86/31/17
Gray / Blue
HEX: 65848c
RGB: 101/132/140
CMYK: 64/38/38/5
Dark Gray Blue
HEX: 4d6473
RGB: 77/100/115
CMYK: 73/53/42/17
GPG color palette V4 12.05.22
41
3
6
5
2
Figure 8
Design Lighting Zones by Fixture Type, Application,
and Location
3
Zone a security booth’s interior lighting separately
from the exterior lighting. In one GSA land port of
entry (i.e., border station), the exterior lights on the
face of the security booth—used to illuminate vehicles
passing through the checkpoint—were controlled by the
same circuit as the interior lights, so when a security
ocer turned o the booth’s interior lights, the exterior
lights also turned o.
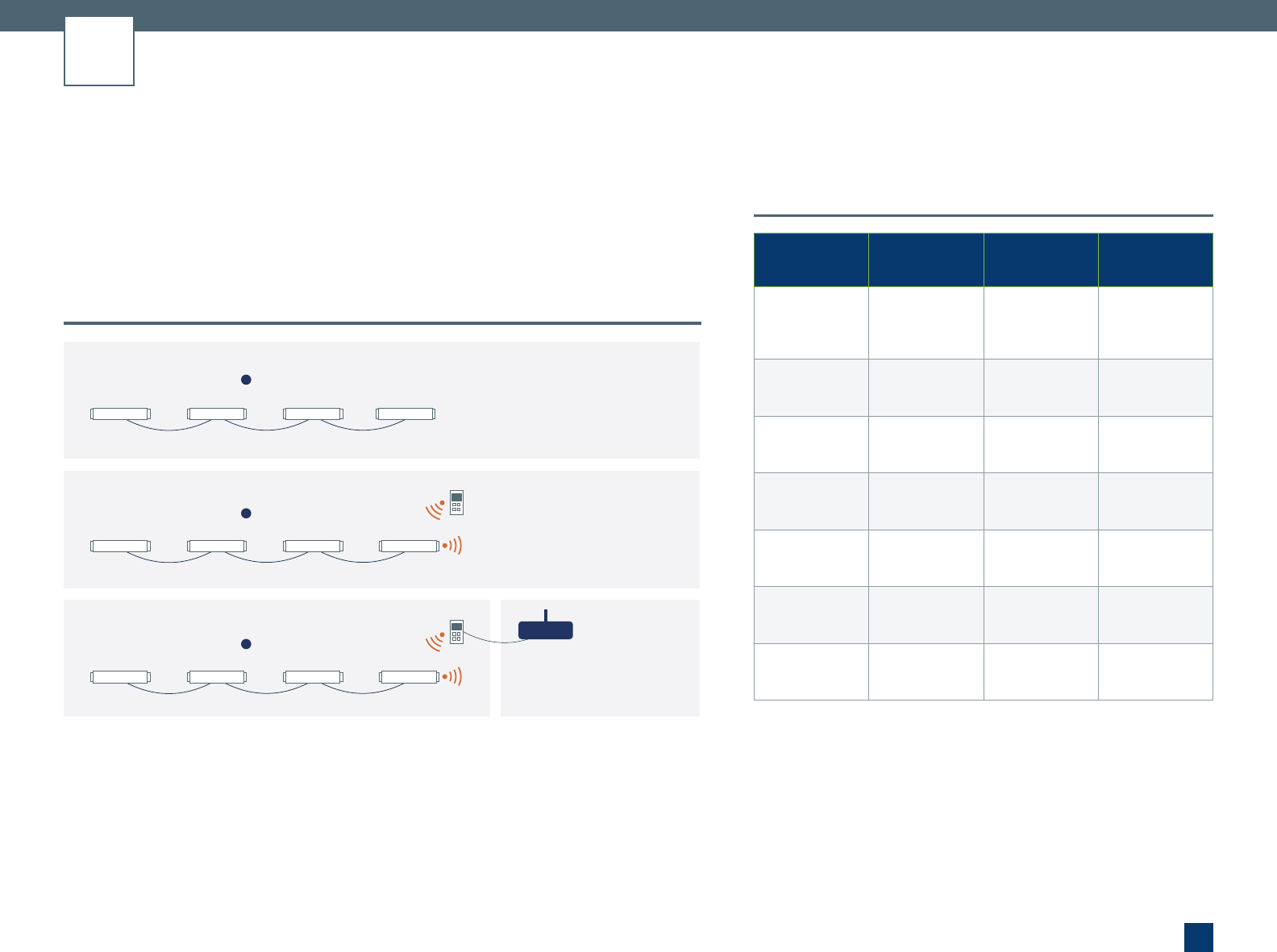
LED Lighting and Controls Guidance for Federal Buildings
31
Select a System Architecture
4
Table 9
Stand-Alone vs. Room-Based vs. Centrally Networked
Feature Stand-Alone Room-Based
Centrally
Networked
# of Luminaires 1 luminaire to a
single room
3 or 4 zones in
a room; limited
by the size of the
circuit powering it
Multiple
luminaires,
multiple rooms,
even multiple
buildings
# of Control
Strategies
1 or 2 1–3 1–5 or more
Installed Cost < $1/ft
2
< $1/ft
2
$3/ft
2
Demand
Reduction
No No Yes
BAS and/or HVAC
Integration
No No Yes
Allows for
Expansion
In limited
applications
Yes Yes
Cybersecurity Risk None to low None to low Medium to high
It is important to understand how the system architecture contributes to the
desired capabilities and satisfies owner preferences. System architecture can
either be stand-alone, room-based, or centrally networked.
Room-Based
Stand-Alone
Centrally Networked
Sensor
Sensor
Sensor
Gateway
Figure 9
Lighting Controls Configurations
Controls have no interactions or
communication with each other.
Includes a centralized control
point where users can modify
the system and integrate with
other systems.
Controller communicates with
luminaires in a room. Does not
integrate with the grid or HVAC.

LED Lighting and Controls Guidance for Federal Buildings
32
Stand-alone system architectures do not
have a separate controller, and they do
not communicate or interact with other
systems. Stand-alone systems could
be a corridor of luminaires controlled by
an occupancy sensor or a row of lights
along a window controlled by a single
daylight sensor.
Deployment Guidance
Consider for low occupancy and transitory spaces,
such as restrooms, mechanical rooms, corridors,
and stairwells.
Also consider for enclosed spaces like private oces.
Implementation Considerations
Stand-alone systems are typically cheaper in design,
materials, installation labor, commissioning, and even
operations than networked control systems.
Less complex and easier to modify or change.
Allow for easy visual tracking of installation issues
when they are wired directly to the luminaires.
Additional energy savings and other benefits
are limited because stand-alone systems don’t
communicate beyond the directly connected luminaires
and control points.
A wall-mounted vacancy sensor (manual on/o
with automatic o sensor if occupant forgets to turn
o the lights) that is wired to the fixtures can meet code
requirements and be cost eective. A daylight sensor
can be integrated into this configuration, if needed.
Do not require firmware upgrades. GSA has had
challenges with upgrading the firmware in some
networked systems post-occupancy.
Material cost: $50–$75 per sensor plus conduit
and wiring.
Labor time: ~1/2 hour per sensor for installation
and 1/4–1/2 hour per sensor for commissioning.
Select a System Architecture: Stand-Alone Control
4
Sensor attached and wired to the luminaire
Figure 10
Wired and Wireless Stand-Alone Control Systems
Power
Control Signal
Control wire connected to the driver
Sensor
Sensor
Switch
Power
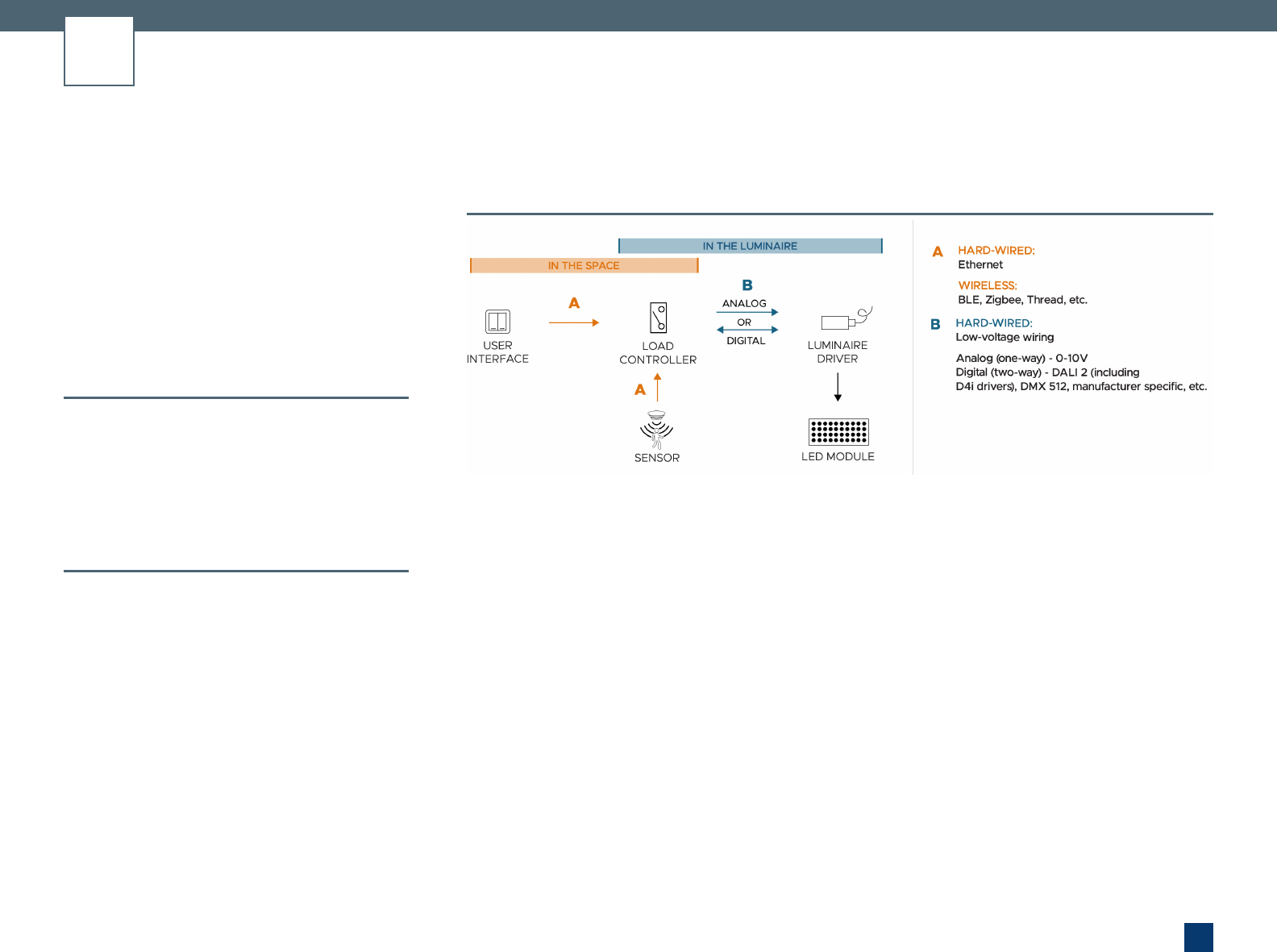
LED Lighting and Controls Guidance for Federal Buildings
33
Select a System Architecture: Room-Based Control
4
Room-based system architecture includes
a controller that communicates with the
luminaires through a wired or wireless
signal. They do not communicate beyond
the room, and they do not connect with
the grid or HVAC systems.
Deployment Guidance
Consider in spaces where more than five people will
be at the same time and no system integration is
needed (e.g., courtrooms, open oces, public atrium/
lobbies, large classrooms, meeting/training spaces, and
large conference rooms).
Implementation Considerations
Modular; therefore, multiple controllers can be used
in the same room if necessary.
Can be extended in the future by upgrading to a
centrally networked lighting control system.
Require a system that allows for commissioning,
programming, or reprogramming by o-the shelf
common devices like a mobile phone, tablet, or laptop.
Provides scene control.
Does not have energy use information or
recording features.
Consider communication protocols carefully.
Digital control can provide consistency in dimming
and color that is not supported by analog control.
Determine the number of zones during design
because zones can’t be added after installation
without an additional controller. For example, the zone
controller has two parts: a relay for switching power
on/o and a node for the wiring control signal.
For simple solutions, room-based controls may be
a great option. During a GPG technology evaluation
(GPG-037, Advanced Lighting Controls and LED) at
the Fort Worth Federal Center in Fort Worth, TX, multiple
stand-alone controls were tested and set up in a single
building. The controls have been in place for years
now, and the O&M and tenants use them regularly to
perform simple tasks like dimming fixtures, checking
for burnouts, and zoning oce space.
Specify a room-based module that can accommodate
at least 20 amps of load. Branch circuits are rated for
up to 20 amps, which can be supplied to the module.
If the load in the room exceeds this amount, additional
controllers may be necessary.
Material Cost: $1,000–$3,000 per controller, price will
vary based on load size, number of zones, and features.
Labor Time: 1–2 hours per room for installation of
the room-based controller and commissioning of the
daylight or occupancy sensors may require additional
time; 1/2 hour commissioning per sensor.
Figure 11
Room-Based Control System (Pacific Northwest National Laboratory)
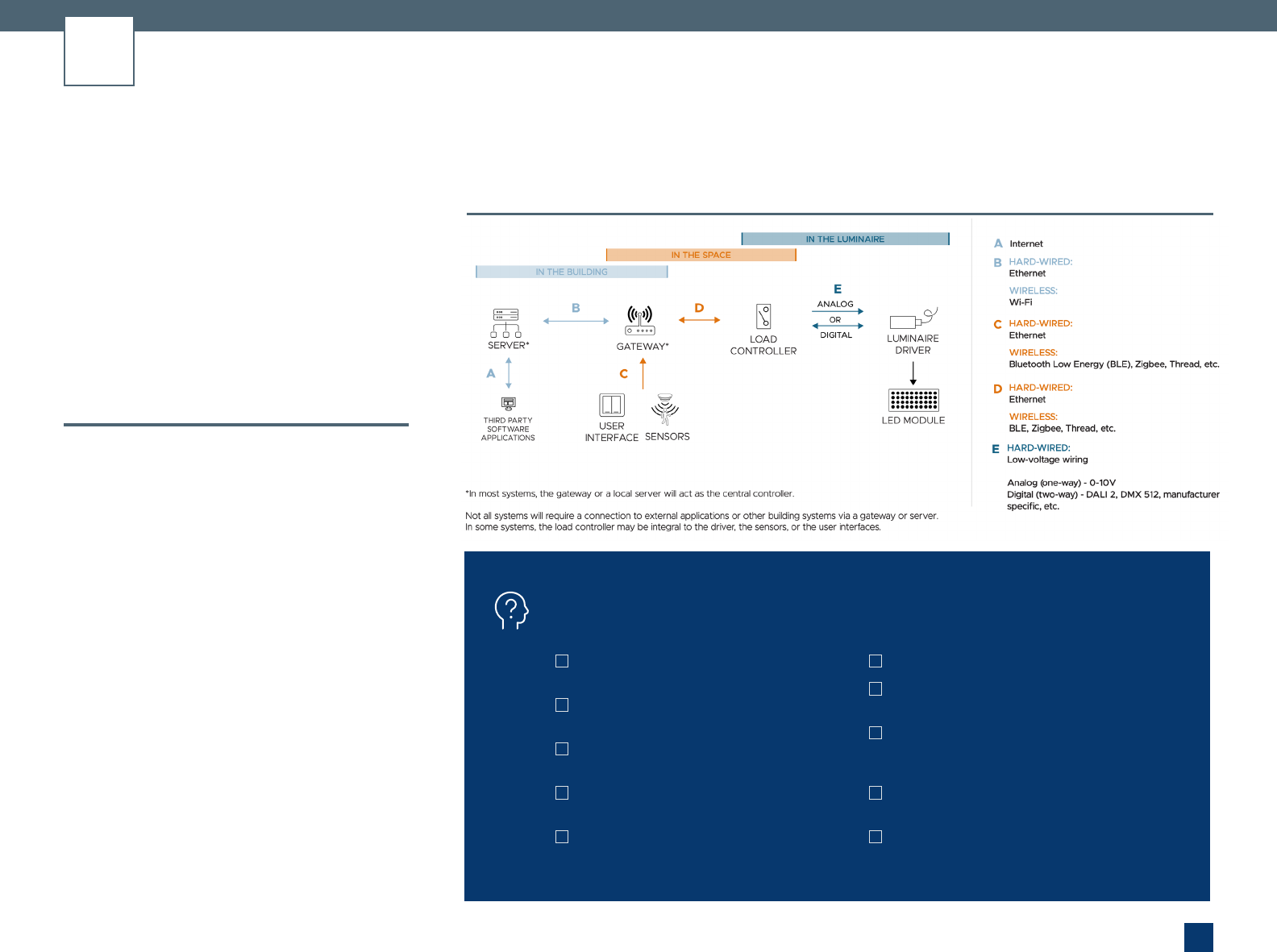
LED Lighting and Controls Guidance for Federal Buildings
34
Select a System Architecture: Centrally Networked Control
4
Centrally networked control (i.e.,
connected lighting, networked lighting
controls, advanced lighting controls, or
“smart” lighting) includes a centralized
control point where users can modify
the system, integrate other systems,
such as the BAS or HVAC, and monitor
performance.
Deployment Guidance
Consider in spaces where more than five people
will be at the same time and you can integrate with
the HVAC or respond to demand charges.
Buildings over 50,000 ft
2
are ideal. It is dicult to
justify the costs for buildings under 25,000 ft
2
because a
fair amount of equipment is independent of building size.
Figure 12
Centrally Networked Control System (Pacific Northwest National Laboratory)
Does the interface require
an on-site computer?
Does the interface support
remote internet access?
Does the interface include
a mobile app?
Is there a limit to the
number of users?
How are settings modified?
Questions for the Controls Vendor
Who can modify the settings?
Is a maintenance contract with
your company necessary?
How are firmware updates
passed to the device? Is near-field
communication an option?
What devices will require a
firmware update?
Can you provide a room schedule
with device locations?
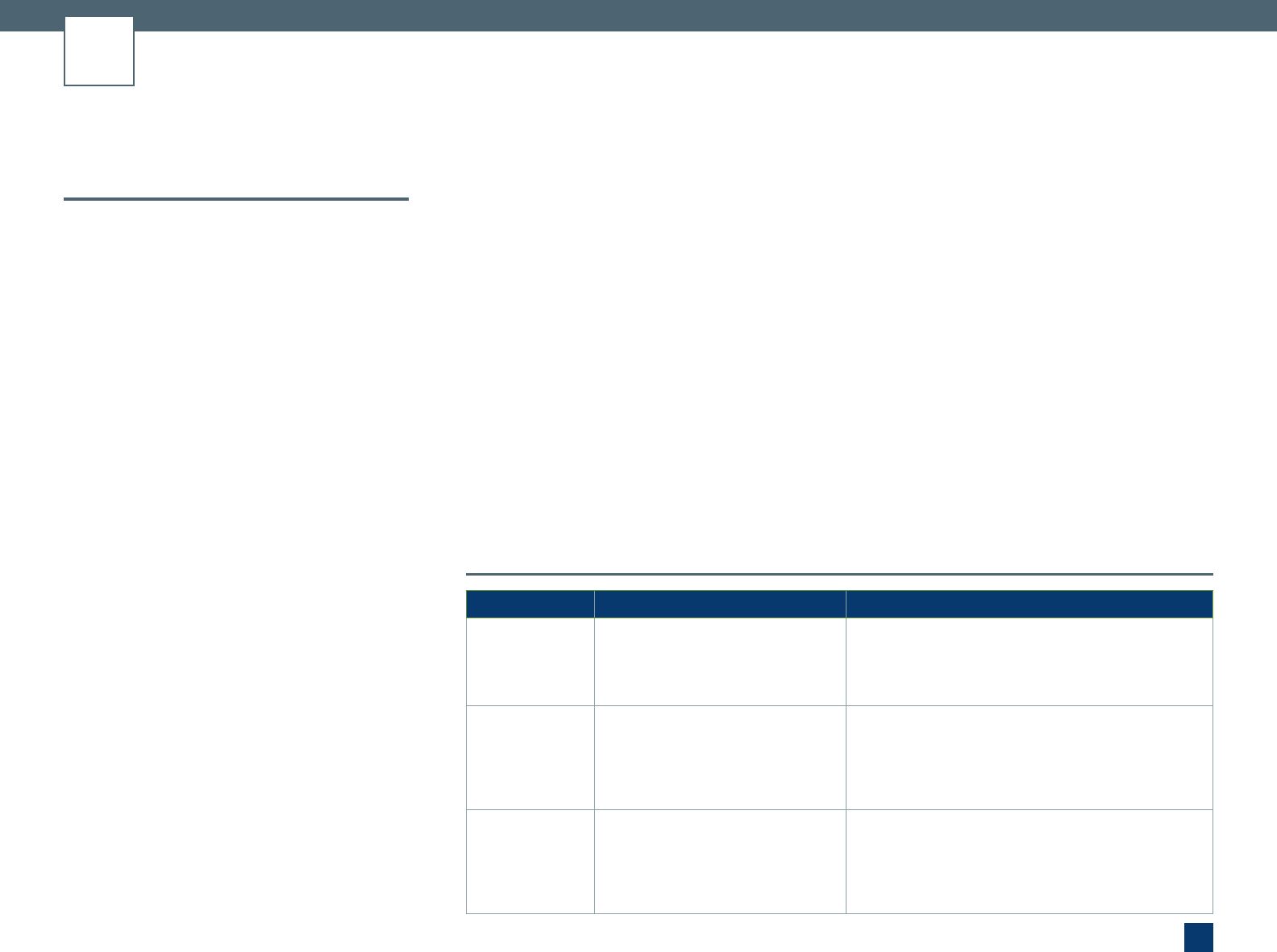
LED Lighting and Controls Guidance for Federal Buildings
35
Select a System Architecture: Centrally Networked Control
4
Implementation Considerations
Allow for centralized control and commissioning.
In stand-alone systems, electricians or commissioning
agents have to go to each control device to modify
them. In contrast, in a centralized system, a user can
change the schedule, dimming, or other settings all from
a single location.
Centralized systems are more complex than stand-
alone controls and require specialized training.
Require and plan for firmware updates. Depending
on the system design, each component (e.g., all the
switches in each room and sensors) may need to be
updated. Firmware updates can take 10 to 45 minutes
per device.
Requires digital drivers, such as DALI, D4i, or ANSI
C137.4. Will not work with 0–10V drivers.
Require greater cybersecurity scrutiny than a room-
based system.
Include power failure protection and continue to
work even when the network may stop working for
up to 48 hours.
Bids can be higher than warranted because the
perceived complexity of networked systems can be
greater than the actual complexity.
Controlling the lighting system with the BAS can be
easier than using a proprietary system. In one GSA
facility, sta had to request support from the lighting
control vendor to make any changes. The lighting
control system was ultimately connected to and is now
controlled by the building automation system (BAS),
which has been particularly helpful for building-wide
control and maintaining consistent holiday schedules.
Ensure adequate time for commissioning the system
after it is installed. Networked systems make it easy to
adjust light levels but require someone knowledgeable
of light level specifications and control system operation.
Region 1 found that with proper commissioning, they
were able to save an additional ~$80K annually at one
facility by updating system time clock subroutines, task
tuning, and reducing light levels.
Can compensate for overlighting. By design, all
lighting projects are overlit. Lamps depreciate over time,
so initial light levels are higher. In instances without
networked control, GSA has seen examples of tenants
putting cardboard over their desks or sheets over the
lights to address this problem.
Evaluate control system programming during product
selection, and require sta training on how to program
the selected system.
Table 10
Luminaire Performance Diagnostics
Driver Light Source
Performance Data • External supply voltage
• External supply frequency
• Power factor
• Temperature
• Driver output current %
• Voltage
• Current
• Temperature
Failure Flags • Overall failure
• External supply under voltage
• External supply over voltage
• Output power limitation
• Thermal derating
• Thermal shutdown
• Overall failure
• Open circuit
• Short circuit
• Thermal derating
• Thermal shutdown
Failure Counters • Overall failure counter
• Supply under voltage counter
• Supply over voltage counter
• Output power limitation counter
• Thermal derating counter
• Thermal shutdown counter
• Overall failure counter
• Open circuit counter
• Short circuit counter
• Thermal derating counter
• Thermal shutdown counter
Ensure proper commissioning after building upgrades.
In one GSA facility, during a building information technology
(IT) systems upgrade, network addresses were reset, and
the building required reprogramming, during which time
the lighting control system was improperly commissioned.
Avoid operating in “island” mode, where the
equipment is used on-site but the internet protocols
are not set up for the system to communicate outside
the building. At one GSA facility that operated in island
mode, the systems stopped functioning because the
firmware was not being updated. At another GSA facility,
software features couldn’t function in island mode as
the manufacturer had designed.
Material Cost: $2–$3/ft
2
for controls and related
equipment (e.g., sensors, gateways, nodes, control
interface, possible subscription)
Labor Time: $1–$2/ft
2
varies between wired and
wireless and other site- and design-specific aspects

LED Lighting and Controls Guidance for Federal Buildings
36
Determine Sensor and Controller Locations
5
After configuring lighting zones, determine
sensor and controller locations.
LLLC systems include sensors embedded in the
luminaire. An LLLC design will provide more granular
design than a zone-based control design and is a better
choice if you’re seeking control features beyond those
that meet minimum energy codes. Luminaire-based
sensors are easier to configure than zone-based sensors.
In a zone-based lighting system, a sensor is located
amongst a group of luminaires. The sensor will need to
be wired to control the luminaires or be wireless; both
can add additional labor costs. Zone-based control is
less sensitive than LLLC because it controls a group
of luminaires.
Troers, strips, linear pendants, and high-bay spaces
usually can accommodate sensors within the fixture.
Downlights, sconces, cove luminaires, and other
decorative fixtures usually cannot.
Federal Agency IT Security
All lighting hardware goes through a remediation process, whether it’s networked or not.
• Networked lighting systems go through an additional IT security process to determine
how the system gets connected to the building. There are many ways lighting controls
may be networked (e.g., BAS connection, cellular modem, wireless internal controls,
cloud management, stand-alone), and every building is dierent.
• If there is a cloud-based component, it will need Federal Risk and Authorization
Management Program (FedRAMP) approval.
For GSA, see GSA’s Building Technologies Technical Reference Guide for information on
integrating building management systems, including lighting control systems, into the
GSA network. The GSA Building Technology Services Division can provide a list of lighting
controls that have been remediated. They can also help determine the best way to set up
the lighting control in a safe and secure manner.
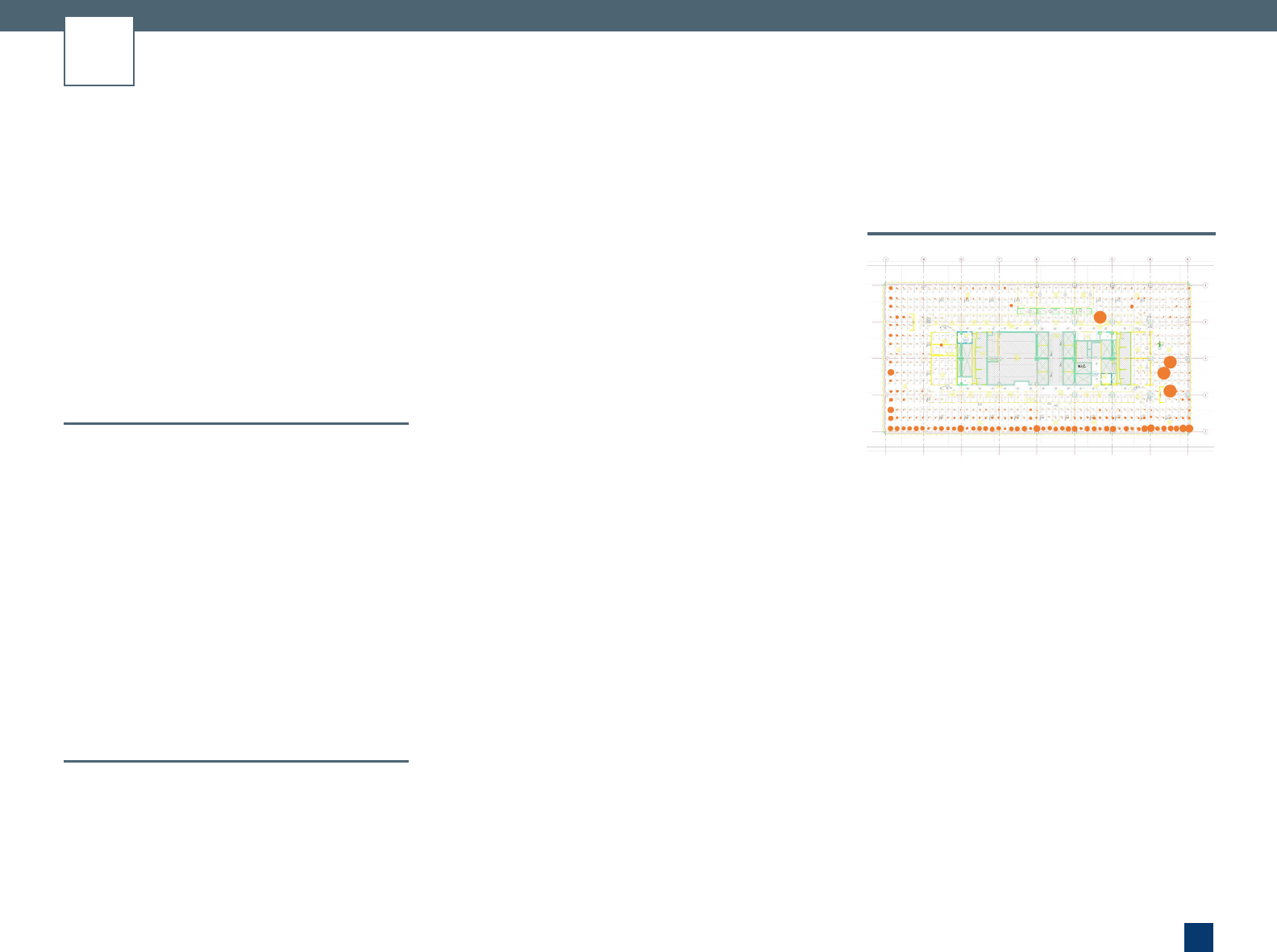
LED Lighting and Controls Guidance for Federal Buildings
37
Determine Sensor and Controller Locations: Luminaire-Level Lighting Control
5
LLLC systems have embedded sensors
and controllers to make each luminaire
an individual, autonomous control point.
Greater granularity can allow for more
energy savings and larger coverage of the
space. LLLC fixture control can be either
room-based or centrally networked.
Deployment Guidance
Consider for spaces that require more than five
sensors. LLLC can be less expensive than multiple
independent sensors.
Consider for spaces that have daylight or variable
occupancy.
Required for HVAC integration and other enhanced
lighting capabilities.
Avoid in call centers, security rooms, and sensitive
compartmented information facilities not because of
a security concern, but because these spaces tend to
be in interiors of buildings with little to no daylight and
occupancy is semi-fixed.
Implementation Considerations
Sensors can be used for non-lighting applications,
such as integrating the lighting with the mechanical
system or advanced features like space utilization.
Increases the number of sensors in the space, and
thus, the total cost of the sensors.
More sensors mean that each sensor has to be
commissioned, about 30 minutes per luminaire.
Luminaire location determines the sensor locations,
which may not be ideal.
Eliminates the need for separate sensor installation
and power.
You may need to locate a few additional sensors
outside the luminaires because either the
luminaire cannot support it or the area is not covered
by the luminaire.
LLLCs are easier to commission than LEDs with
separate control systems. During a GPG technology
evaluation (GPG-024, LED Fixtures with Integrated
Advanced Lighting Controls), sta found that
compared to LEDs with separate control systems, the
LLLC required minimal setup. After the manufacturer
programmed a few sample zones, building sta and
contractors were able to program the rest.
Commissioning may need to be adjusted.
Although manufacturers have made it easier to group
commission sensors, it is not always perfect. For
instance at GSA’s John C. Kluczynski (JCK) Federal
Building in Chicago, several luminaire sensors were
controlling too large of an area. See the large circles
to the right in Figure 13.
Beyond commissioning the sensors, sensor layout
is also essential. The sensors for the JCK installation
were all placed on the “south end” of the luminaire. As
a result, a handful of fixtures had sensors over cabinets
in a kitchenette and had to be rotated 180 degrees.
Material cost: $50–$150 per sensor (sensor may include
daylight, occupancy, and radio). If part of a networked
system, gateways and other ancillary components will
be required.
Figure 13
Large Circles Show that Sensors are Controlling
Too Large of an Area (JCK, Chicago)
Labor time: Zero hours for installation (sensors are
installed in the luminaire at the factory); 1/2 hour
commissioning per sensor.
Digital zoning: If the space changes or the design
needs to be revised, sensors or luminaires can be
reassigned (or re-zoned) via the lighting control
system software.
Granular data: LLLC systems include more sensors
in a space; this granularity provides greater coverage.
Because LLLC systems are digital, the granular sensor
data can be collected but operate as part of a larger
system as appropriate.
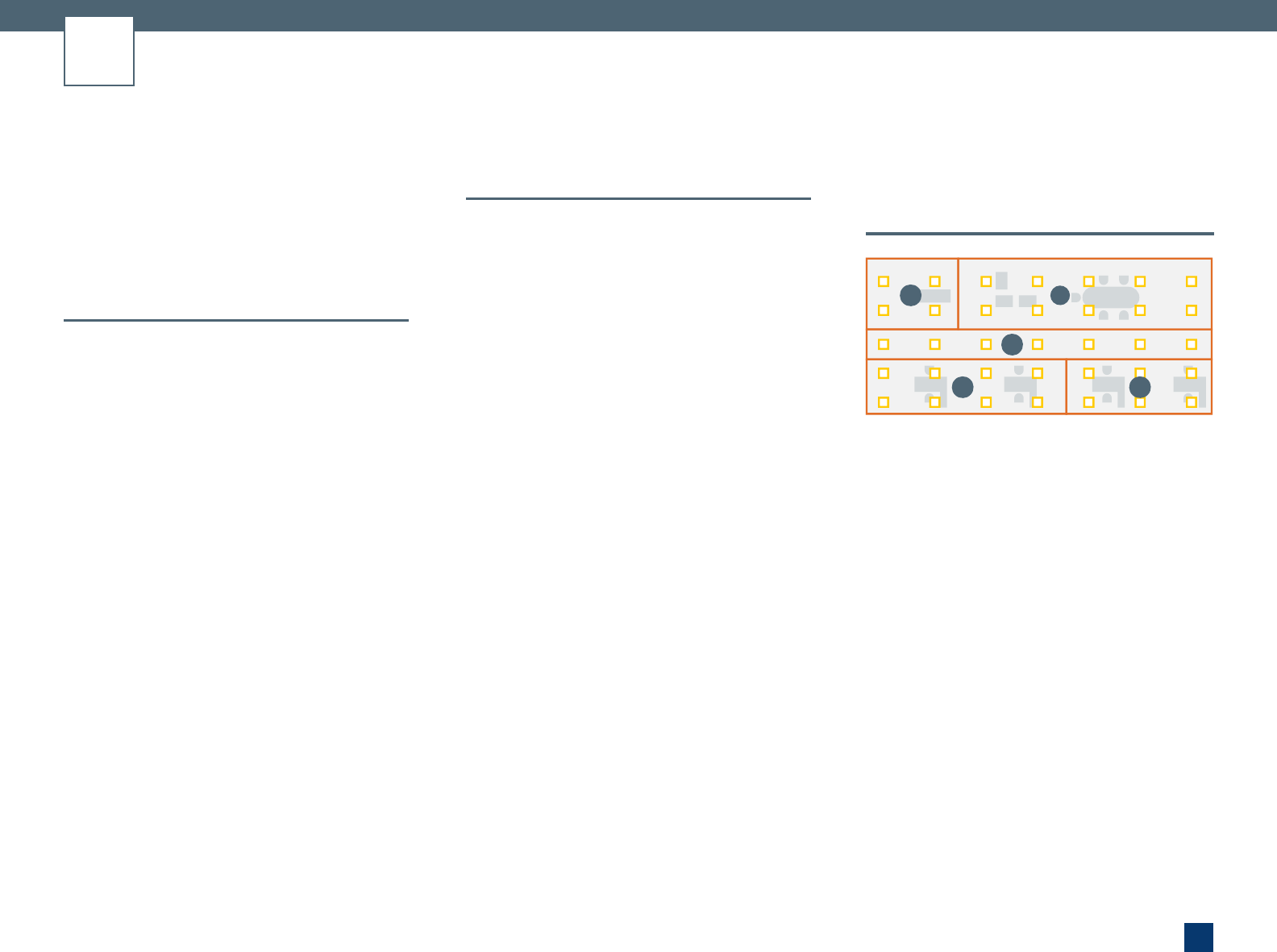
LED Lighting and Controls Guidance for Federal Buildings
38
Determine Sensor and Controller Locations: Zone-Based Control
5
In zone-based control, an occupancy or
daylight sensor is mounted external to
the luminaire(s).
Deployment Guidance
Private oces. From an energy code requirement,
private oces can easily be a zone-based lighting control
scheme. However, there may be other benefits or
reasons not to consider a zone-based design.
Spaces that need fewer than five sensors. When
the number of combined lighting sensors (daylight
and occupancy) exceeds five, a luminaire-level lighting
control system will require less labor and coordination
and will be easier to install and commission.
Low occupancy/high transitory spaces. Restrooms,
storage rooms, stairwells, and corridors are good
candidate spaces. Enhanced capabilities are usually
not needed in these spaces, and the physical space
layout encourages zone-based controls.
Implementation Considerations
Zone-based control requires more labor to install
than an LLLC system.
Wired communication is most common. Low-
voltage wires connect directly between the sensor
and the luminaire.
Wireless sensors can be used. Typically, the sensors
communicate with a switch/device on the wall that is
wired directly to luminaire(s) to dim or turn o lights.
LLLC systems may require some zone-based
configurations. The JCK building in Chicago used
luminaire-level lighting controls for space utilization
and mechanical integration. However, some communal
spaces did not have luminaires with sensors, and zone-
based sensors were deployed in those areas.
Material cost: $150 per sensor; low-voltage
communication wiring will be added depending on
location and configuration.
Labor time: Assume 1 hour for installation and
commissioning per sensor.
Zone 1
Zone 2
Zone 3
Zone 4 Zone 5
S1
S2
S4 S5
S3
Figure 14
Sensors are Mounted External to Luminaires
in Zone-Based Control
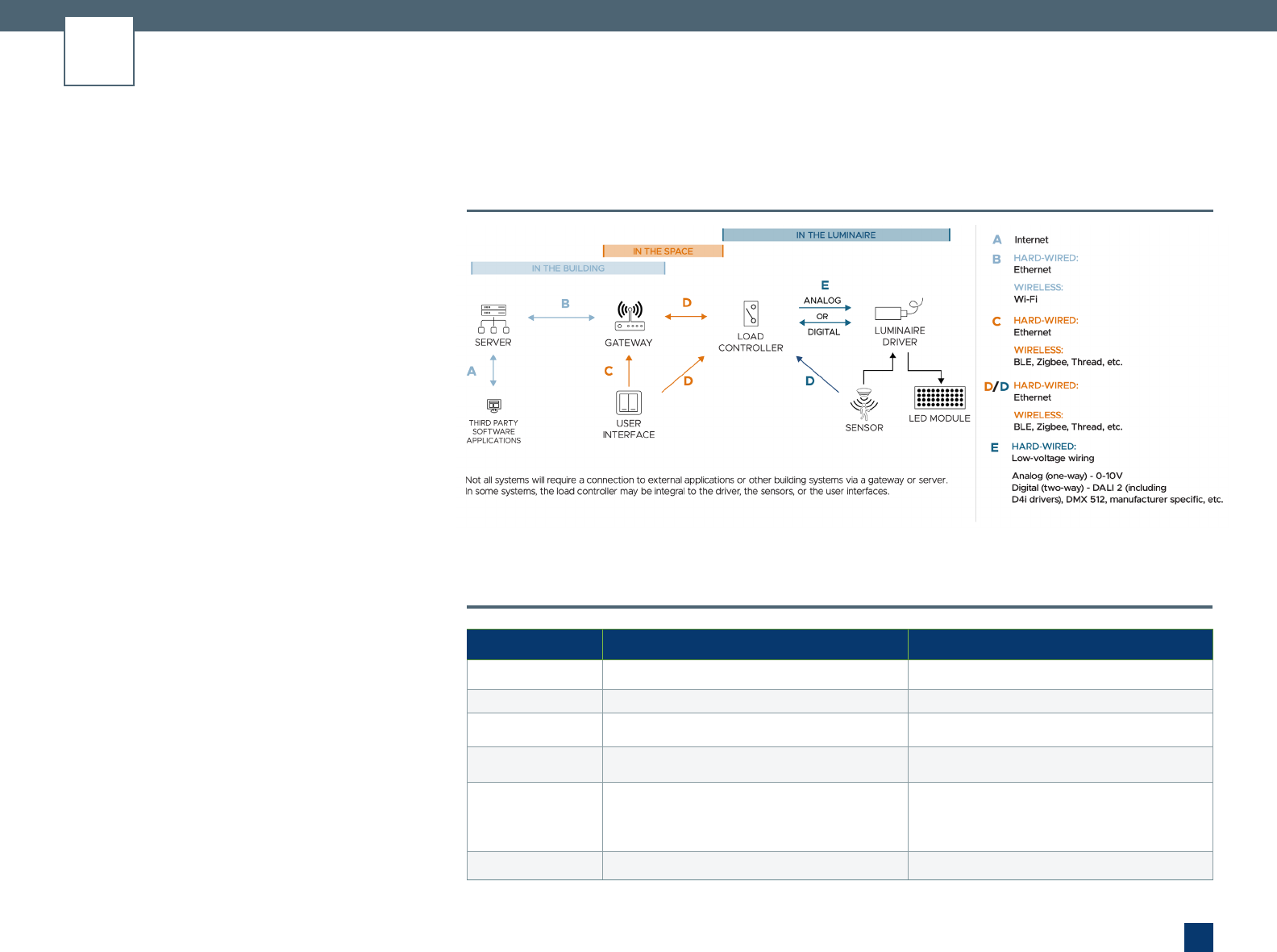
LED Lighting and Controls Guidance for Federal Buildings
39
Configure Control Wiring
Systems can be wired, wireless, or a
combination. The term “wireless” is
broad, and may encompass multiple
communication protocols, and typically,
only refers to a portion or portions of
the system.
Wired Controls
Wired controls use a physical connection (i.e., a low-
voltage communication wire) between the luminaire
and sensors or devices. Wiring topologies, such as bus,
star, tree, and line will dictate equipment layout. Wired
controls significantly increase the cost of retrofitting or
moving parts of the control system.
Wireless Controls
Wireless controls use a wireless signal between
the device and luminaires. Many wireless signals
exist, but Zigbee is the most common protocol used
by GSA. Some wireless systems may use multiple
communication protocols with a central gateway.
Wireless control allows for flexibility in equipment
layout and can be ideal for retrofits where construction
materials may not allow physically running wires,
especially in historic structures.
Wireless indicates how the data is communicated but
does not mean the device is entirely wireless. Some
wireless equipment is powered by a battery, which
typically has a 10-year life and will need to be replaced.
Other wireless equipment requires a physical power
source. Inquire about power needs when considering
a wireless system.
Feature Wired Wireless
Construction type Primarily new New or retrofit
Allowed per PBS-P100 Yes Yes
Stand-alone controls Hardwired to sensor Wireless (non-WiFi) occupancy sensor options exist
Possible limitations Will need to be rewired as space changes Signals can be reduced by some building materials
Cost Labor: More labor time and materials for running wires
I T: Shorter cyber scan period
Materials: lighting, controls, wires, conduit – $5/ft
2
Labor: Short labor time, just place nodes and gateways
I T: Longer cyber scan period
Materials: lighting, controls, beacon, gateway – $4/ft
2
Integrates with BAS Possible Possible
Table 11
Wired vs. Wireless Control Features
Figure 15
System Architecture with Wiring Controls (Pacific Northwest National Laboratory)
6

LED Lighting and Controls Guidance for Federal Buildings
40
Configure Control Wiring: Network Topologies
Hub
In a hub, star, or spoke topology, a central access point sends and receives signals from other nodes,
which do not communicate with each other. For a wireless system, install the hub in a location that will
provide radio frequency (RF) coverage for all the devices communicating with it. For a wired system,
locate the hub in a location that minimizes wire runs or wire run challenges. In some cases, luminaire
controllers can act as boosters or repeaters to extend signal strength. Providing more hubs may
increase communication speed and reliability but will also increase the cost.
Mesh
In wireless mesh networks, all devices communicate with each other, and redundant paths exist to
sustain communication when a single device fails. A mesh network can improve system resilience,
increase the signal strength shared between devices, and increase the expanse of the network. Mesh
networks can exist without a gateway if a connection to a central server, external building systems, or
applications is not needed.
Point-to-Point
Unlike hub and mesh networks, point-to-point network signals are typically limited to a single
space. Point-to-point connections are often used within larger systems for communication between
components or to incorporate battery-powered devices (e.g., audio/visual controls, local controls).
Bus
Bus-wired networks can span a space or a building. All devices in the network are connected by one
central network cable. This central cable is the “bus” and each device connects back to the bus.
6
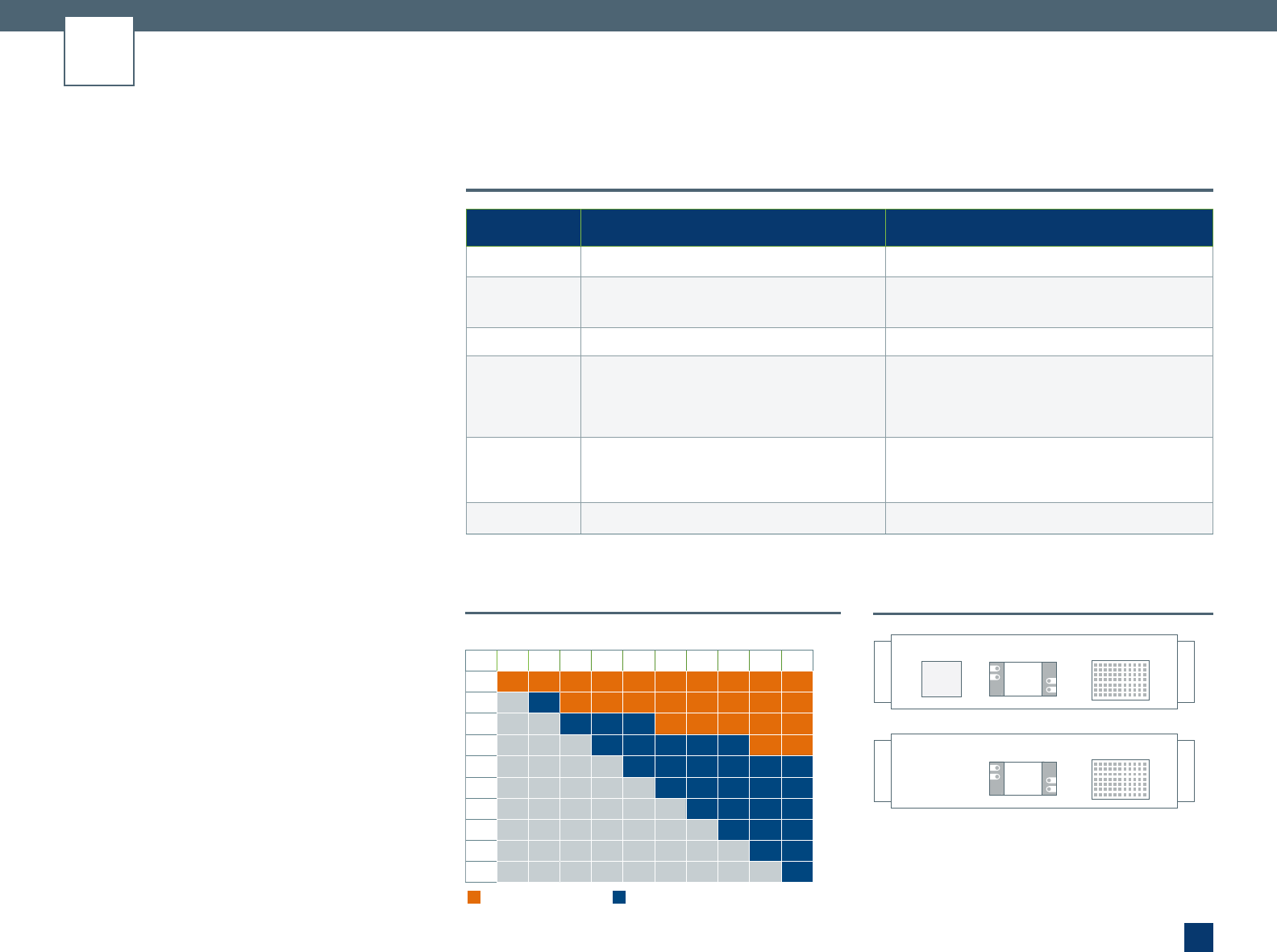
LED Lighting and Controls Guidance for Federal Buildings
41
Identify Communication Protocols
The lighting communication protocol refers
to the type of driver and how devices
communicate with the driver. The two most
common protocols are 0–10V and DALI.
Both analog and digital systems can be
controlled wirelessly.
Analog
Analog control (e.g., 0–10V) dims lights in response
to voltage. Analog control is less precise and flexible
than digital control. Control zones are determined by
wiring, and changing zones requires rerouting the wires,
which can be quite costly. Because 0–10V is a low-
voltage signal where the specific voltage corresponds
to an output, maintaining the signal voltage is key. The
distance and number of fixtures that can belong to a
zone are limited before the voltage drops.
Some advanced capabilities are not compatible with
0–10V luminaires but can be successfully implemented
with a digital load converter.
Digital
Digital control (e.g., DALI or ANSI C137) provides a
two-way transfer of information, which enables system
feedback and reporting. With digital control, when
dierent fixture types are grouped together, they will all
dim the same. DALI is ideal for open-space environments.
When cubicle and workspace layouts change, the lighting
can be regrouped and adjusted as needed.
DALI is an open protocol. DALI version-1 (or DALI-1)
had proprietary devices that communicated with the
DALI driver. The newer DALI-2 is an open protocol with
a certification program for both drivers and devices,
which reduces risk and increases interoperability.
Table 12
Analog vs. Digital Communication Protocols
Feature Analog (0–10V) Digital (DALI)
Data Exchange • One-way • Two-way
Luminaire
Addressability
• No • Ye s
• Enables advanced features such as reporting run time,
energy use, and failures
Zoning Flexibility • Determined by wiring • Can be reconfigured in software
Dimming Precision • Inconsistent dimming output between products.
Some 0–10V drivers have a maximum output of 90%.
• No standardized luminaire response signal. One
luminaire may dim to 60% at 7V and another may
dim to 80% at 7V.
• Consistent logarithmic dimming, matching the eye’s
sensitivity
• Standardized response signal. Dierent fixture types
respond the same.
Cybersecurity Risk • None to low • None to low
• If a 0–10V lighting system has already passed cyber
security clearance, it should be a small add-on to have
a digital driver remediated.
Availability • Widely available with greater familiarity • Most manufacturers have at least two DALI options
Figure 17
Configuration for 0–10V or DALI LED Drivers
Control Unit LED Array0–10V Driver
LED ArrayDALI Driver
Figure 16
Digital Control is Less Expensive for Multiple Lights / Zones*
0–10V is cheaper
DALI is cheaper
Number of Luminaires
1 2 3 4 5 6 7 8 9 10
1
2
3
4
5
6
7
8
9
10
Number of Zones
*0–10V can be more expensive than DALI because of the need for additional
wire, conduit, output devices, and adjustments in the field.
7
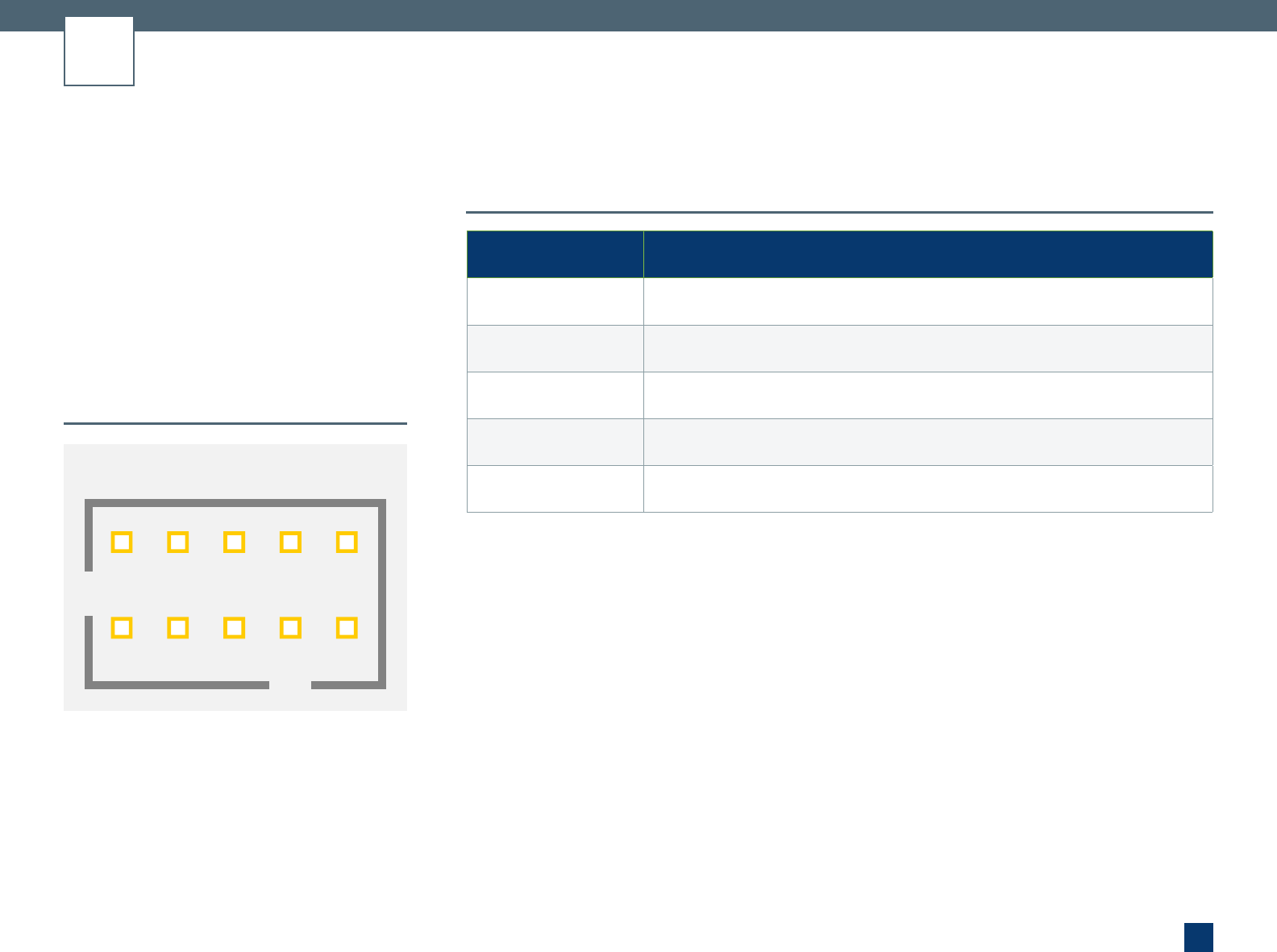
LED Lighting and Controls Guidance for Federal Buildings
42
Identify Communication Protocols: Digital Addressability
Digital control enables addressability so
each luminaire has a unique identifier that
allows for individual control and information
about specific luminaires. It’s helpful if
“as-built” documents include individual
addresses for luminaires.
Table 13
Control Strategies and Addressability Needs
Figure 18
Reflected Ceiling Plan of an Open Oce
in a GSA Building
Control Strategy Need for Digital Addressability
Scheduling No to low need.
Occupancy Low to medium need. May allow the building to change the sensor or fixtures remotely. If using advanced
features like space utilization, you need addressability.
Daylight-Responsive Control Medium need. May make commissioning easier.
Task Tuning Medium to high need. Allows individual luminaires to have dierent output levels.
Diagnostics Essential. Diagnostics include hours of operation, voltage, and other factors of the luminaire.
574719 5747e2 5747e6 5747e7 5747e1
5747c7 574737 57472b 5747e5 5747b4
7
Each luminaire has an individual address
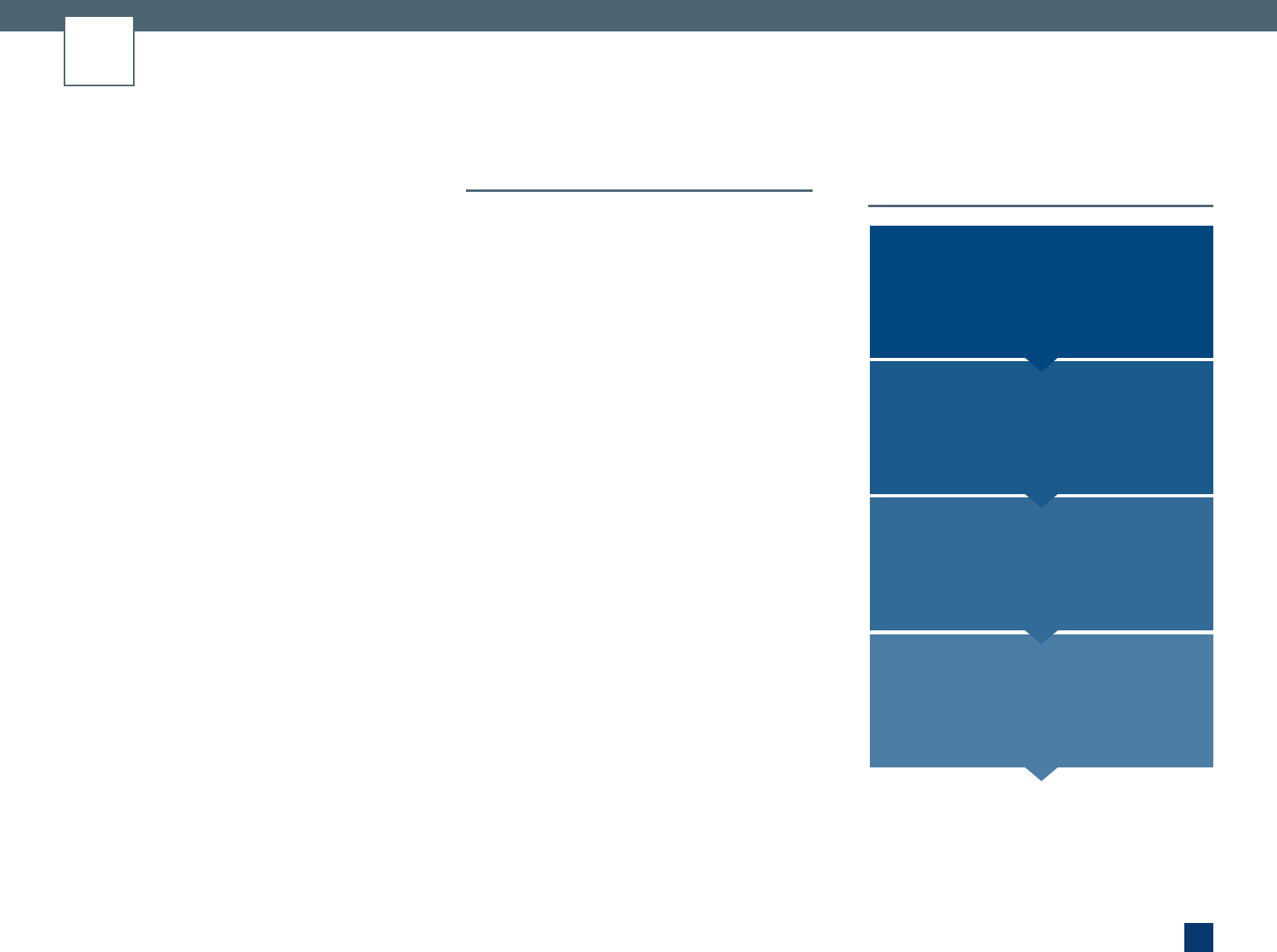
LED Lighting and Controls Guidance for Federal Buildings
43
Plan for Retro- and Re-Commissioning
Lighting systems need to be updated
regularly to accommodate firmware and
system feature updates and building changes
and to ensure that lighting operates most
eciently. Retro-commissioning (RCx) and
re-commissioning are basically the same
procedure, but the term retro-commissioning
is used when the building was not properly
commissioned in the first place and
re-commissioning is used when the
building has been commissioned previously.
Therefore the process tends to be faster
and simpler.
Re-commissioning may be needed after a
renovation alters surface finishes, which
may change reflectances; when a building
performance contract switches to a new
vendor; when new tenants take over a
space; or after a lighting control system has
been updated with new features. Retro-
commissioning seeks to improve lighting
system performance.
Commissioning (Cx) has been studied
more for HVAC than lighting. HVAC studies,
detailed in the Improving Energy Eciency
Through Commissioning guide, have found
that retro-commissioning existing buildings
can provide 10% to 30% energy savings.
8
Implementation Considerations
Avoid operating in “island” mode, where the
equipment is used on-site but the internet protocols
are not set up for the system to communicate outside
the building. At one GSA facility that operated in island
mode, the systems stopped functioning because the
firmware was not being updated. At another GSA facility,
software features couldn’t function in island mode as the
manufacturer had designed.
Develop a maintenance schedule. Routinely (every
6 months) verify with the manufacturer of the control
system if any updates exist for the lighting control system.
Plan for firmware and other updates. Depending
on the system design, each component (e.g., all the
switches in each room and sensors) may need to be
updated. Firmware updates can take 10 to 45 minutes
per device.
Recommission the space. Many jurisdictions and
building programs require that operators must retro-
commission their mechanical system every 2 to 5
years—lighting is no dierent. Plan to recommission
the building every to 2 to 5 years. Determine what
has changed since the original commissioning or last
commissioning. Determine if sensor timeout periods
or daylight settings need to be adjusted.
Figure 19
Retro- and Re-Commissioning Steps
Plan
Conduct pre-site investigation
Review energy use trends
Interview sta
Investigate
Conduct site walkthrough
Analyze performance
Implement
Take corrective action
Document changes
Verify
Validate performance
Train sta
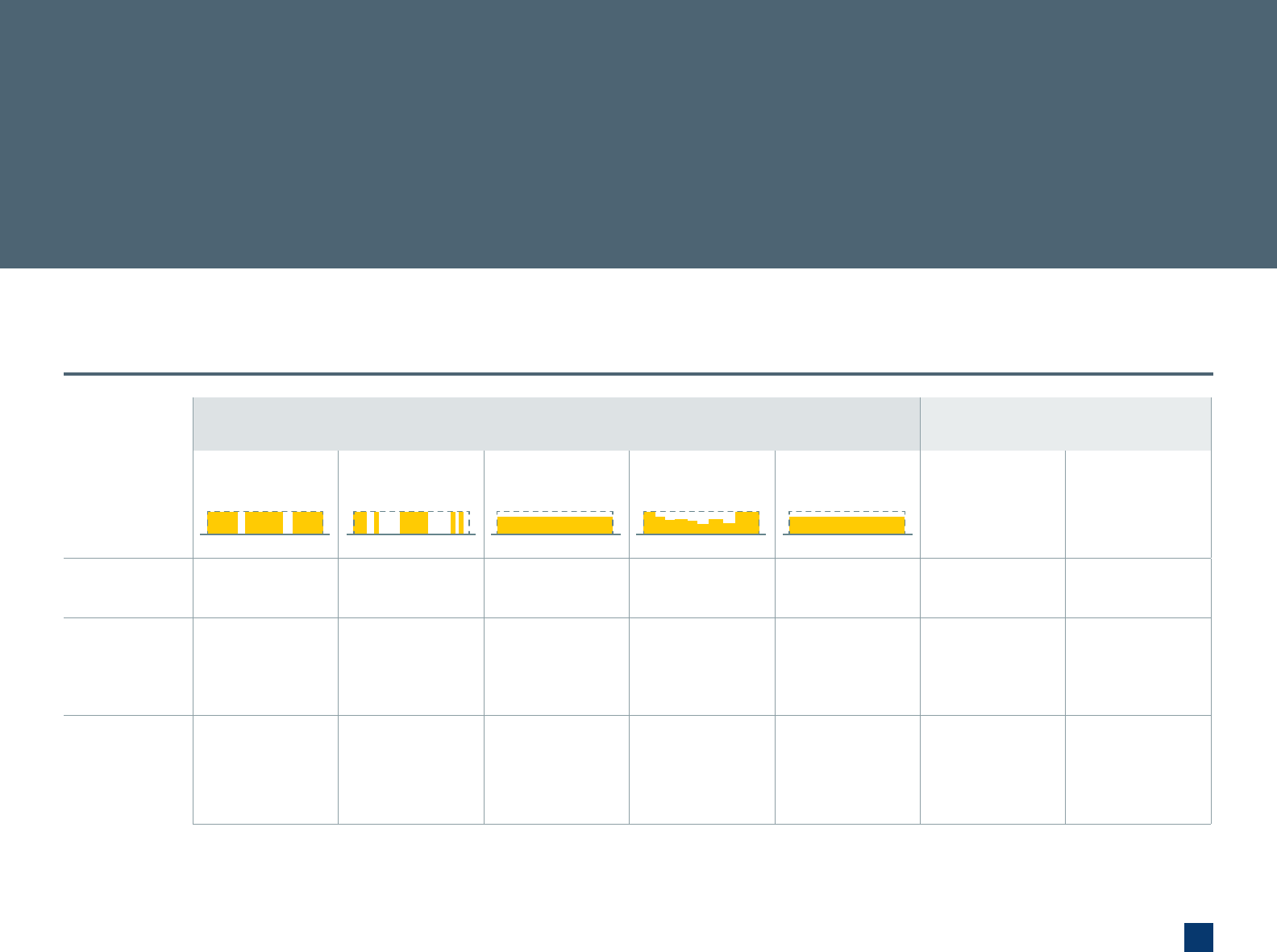
LED Lighting and Controls Guidance for Federal Buildings
44
Lighting controls vary the light in a space by automatically turning lights on/o or changing light levels in response
to occupancy, daylight, or other factors. Luminaire sensors can be integrated with other systems, such as HVAC, for
additional savings. Savings will be similar whether the controls are stand-alone, room-based, or centrally networked.
However, networked lighting controls yield slightly greater savings because those systems can be more granular.
Energy-Saving Capabilities
Table 14
Lighting Control Energy-Saving Strategies
Lighting Savings Integrated System Savings
Control Strategy
Scheduling Occupancy Sensing Dimming Daylight-
Responsive Control
Task Tuning Demand Response
HVAC Integration
Typical Energy
Savings
1
40% lighting if
lights are on 24/7
24% lighting
2
20% (will depend
on your preference)
28% lighting
3
20%+ lighting
4
20% kW reduction
(not energy)
5
30% HVAC
6
Code Compliance
GSA PBS-P100
ASHRAE/IES 90.1
GSA PBS-P100
ASHRAE/IES 90.1
GSA PBS-P100
ASHRAE/IES 90.1
GSA PBS-P100
ASHRAE/IES 90.1
— Supports GSA’s
GEB initiative
Unoccupied
setpoints will
be required in
ASHRAE/IES 90.1
2022
Minimum System
Requirements
Scheduler with
astronomic and
time- and day-based
functions
Occupancy sensors LED naturally dims Daylight sensors Digital
communication
protocol
Centrally networked
system
Digital
communication
protocol
Centrally networked
system
Digital
communication
protocol
Centrally networked
system
1 Savings are not additive as shown on the next page.
2 Lighting Controls in Commercial Buildings. Leukos. Jan. 2012. Occupancy savings from GPG evaluations have ranged between 12% and 63%.
3 Ibid. Daylight savings from GPG evaluations have ranged between 7% and 27%.
4 Ibid. Task tuning savings from GPG evaluations have ranged between 6% and 24%. Task tuning more than 30% is not recommended.
5 Demand response programs typically require a 20% reduction (CA Title 24 2019). Occupants have found 40% dimming acceptable with no or low daylight, and 80% with high prevailing daylight.
Detection and Acceptance of Demand-Responsive Lighting in Oces with and without Daylight. Leukos. Jan. 2008.
6 Lighting System Integration with HVAC and Plug Loads: Tinker Air Force Base. Jan. 2021.
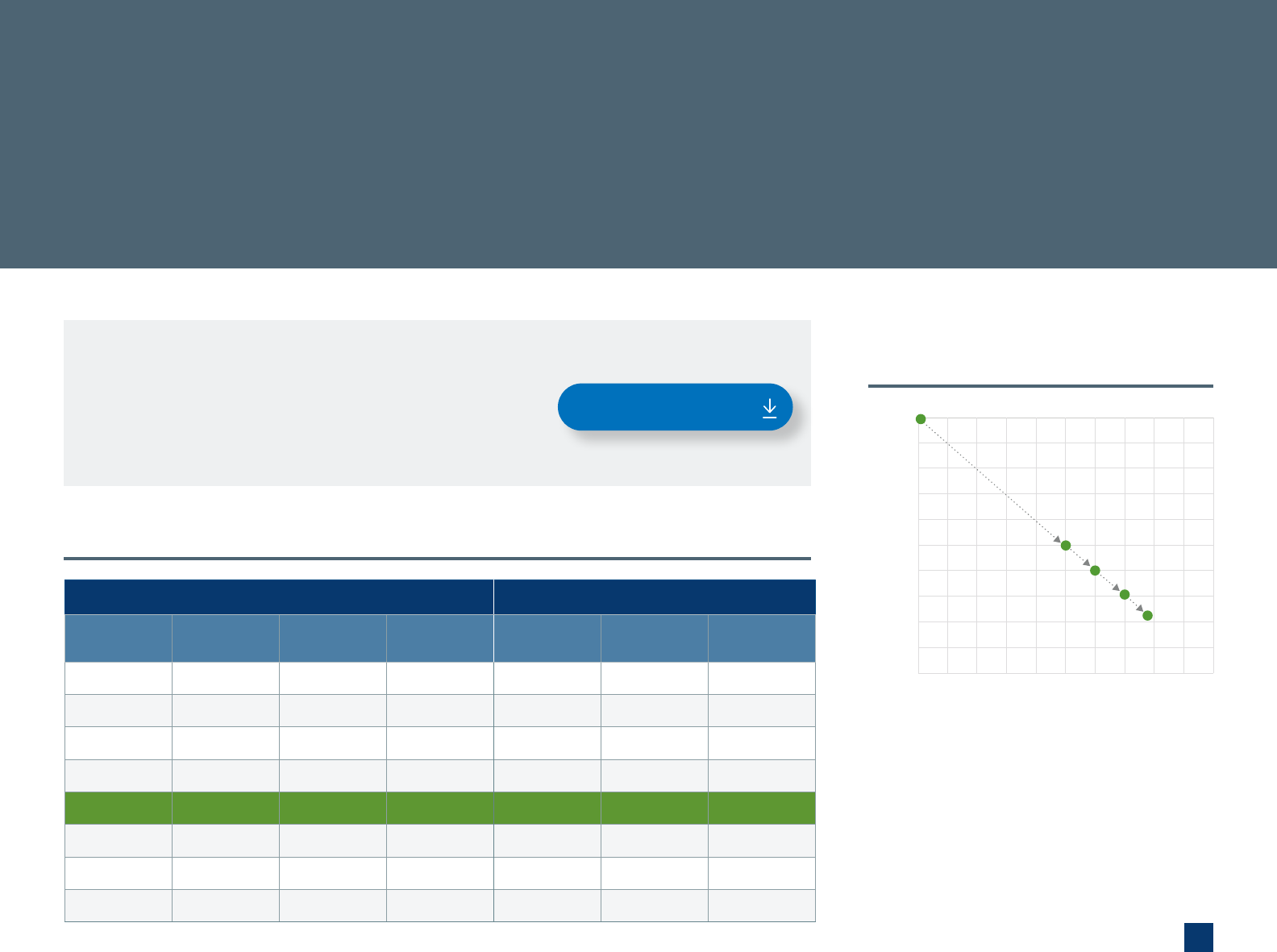
LED Lighting and Controls Guidance for Federal Buildings
45
Combining Lighting Savings
Individual Savings Combined Savings
LED (ES1) Tuning (ES2) Occupancy (ES3) Daylighting (ES4) LED + Tuning LED + Tuning +
Occupancy
LED + Tuning +
Occupancy +
Daylighting
10% 20% 24% 28% 28% 45% 61%
20% 20% 24% 28% 36% 51% 65%
30% 20% 24% 28% 44% 57% 69%
40% 20% 24% 28% 52% 64% 74%
50% 20% 24% 28% 60% 70% 78%
60% 20% 24% 28% 68% 76% 82%
70% 20% 24% 28% 76% 82% 87%
80% 20% 24% 28% 84% 88% 91%
Table 15
Energy Savings for Individual/Combined Strategies (% saved = ES1 + ES2 − ES1 × ES2)
Download Payback Calculator
Beyond the individual control strategy savings, it is important to understand the interrelation of
energy savings from controls. Energy-saving measures are not additive. Two measures that may
each save 25% do not save 50% when combined but rather a nominal 44%.
Figure 20
Diminishing Returns for Combined Energy Savings
(highlighted in Table 15)
Energy Use (kWh)
Savings (%)
28%
savings
from LED +
occupancy
baseline
0 kWh
1,000 kWh
0% 100%
LED Savings 50%
+ Tuning 60%
+ Occupancy Savings 70%
+ Daylighting Savings 78%
Fluorescent Baseline
Even though controls oer significant savings, it can be challenging
to realize a positive ROI because LED lighting is so ecient. GSA is
required to comply with ASHRAE/IES Standard 90.1, which includes
the need for occupancy and daylight sensors.
Calculate ROI with our advanced lighting controls payback calculator.

LED Lighting and Controls Guidance for Federal Buildings
46
Scheduling is used for areas of predictable occupancy, in which a control system dims,
activates, or shuts o a lighting system on a predetermined schedule. Scheduling is one of
the weaker forms of control because schedules are often longer than necessary because
building managers don’t want the lighting to turn o while occupants are still in the space.
Scheduling
Deployment Guidance
Code compliance requires either occupancy sensing,
daylight sensing, or scheduling and dictates which of
these control capabilities to use.
Atria, public spaces, and exterior lighting are good
spaces for scheduling.
Implementation Considerations
Scheduling tends to apply to large zones. Spaces with
multiple and small zones are not ideal for scheduling-
based controls.
Be selective when choosing locations for overrides.
If an open oce is scheduled to turn o, include an
override near the entrance to the space.
Occupants should turn on lighting rather than
relying on a scheduled time.
Energy savings will be greater for occupancy
sensing than for schedule-based controls for many
interior applications.
In exterior lighting, switching from timers to
daylight sensors can save significant energy
and time for making adjustments.
Limit the use of spaces being controlled by
scheduled-based controls. Buildings can have a
mixture of controls in dierent spaces. A corridor may
be controlled by an occupancy sensor, and a lobby may
be controlled by schedule.
Networked lighting controls have large memories
and can have multiple schedules (e.g., day of week,
seasons, and possibly for holidays).
Specify a lighting control system with a relay
system. The relay assists with the override functions.
Before the schedule turns o the lighting, it can blink
the lights, and users can push the “override button” to
extend the time before the schedule turns o the lights.
Require both astronomic functions and time- and
day-based functions for the schedule.
Material cost: < $1,000 for the scheduling feature or
time clock.
Labor time: 30–60 minutes to set up scheduling.
Timer Switches
A timer switch is dierent from scheduling.
The switch is contained within the wallbox
and turns o the lighting after a period of
time (e.g., 4 hours) if an occupant leaves
and forgets to turn it o manually.
• Timer switches are easy to access and
typically used in closets and small storage.
• Low-cost and low-quality time switches
may lose memory in the event of a power
failure. The lighting industry is raising this
as an issue, and some manufacturers are
developing better systems to prevent this
from occurring.
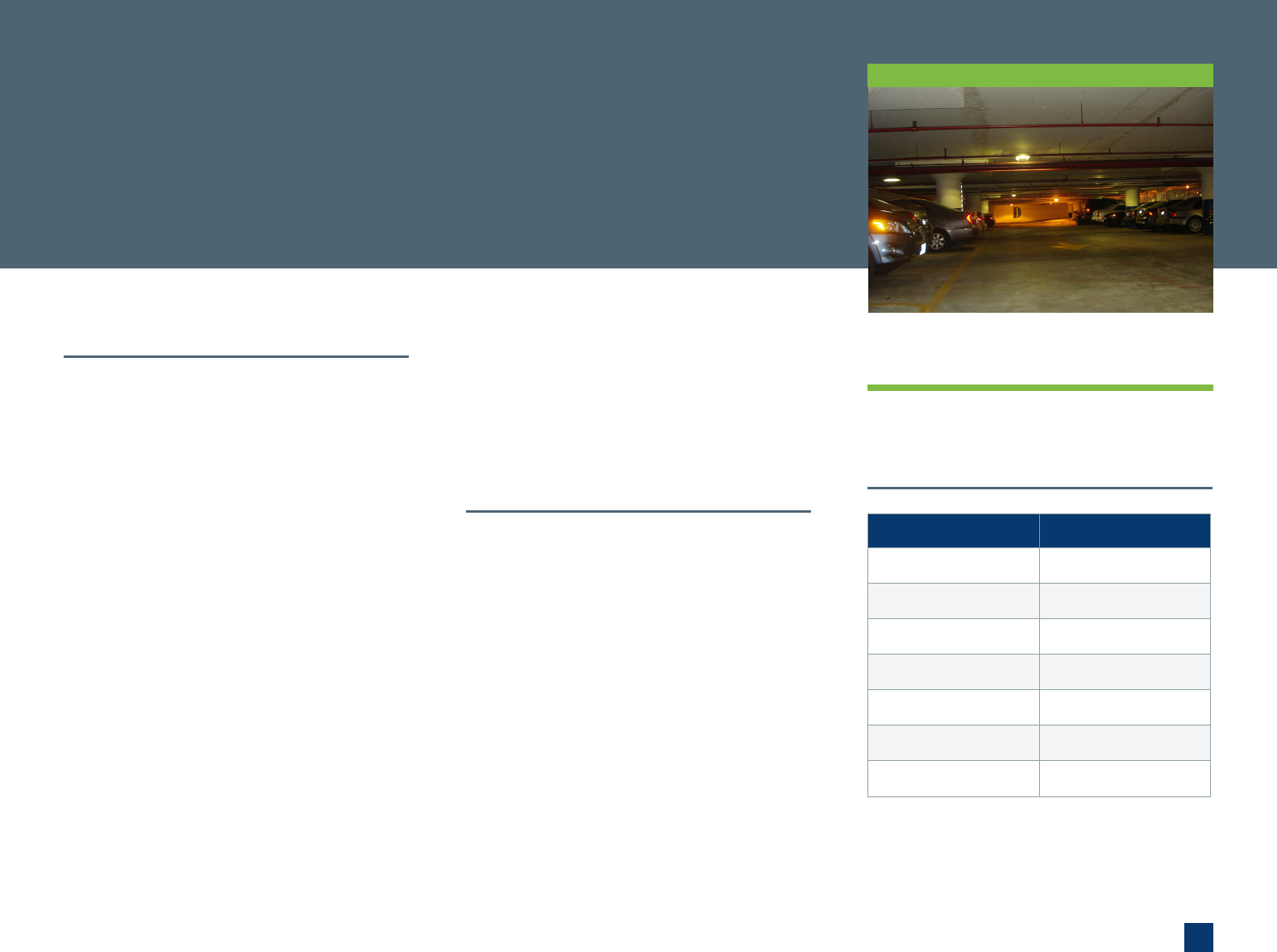
LED Lighting and Controls Guidance for Federal Buildings
47
Deployment Guidance
Occupancy sensing is mandated by energy codes
for most interior spaces.
Determine which sensor type works best for
your space.
• Passive-infrared (PIR) sensors: Detect large
movements and temperature changes in a space. PIR
sensors are common in oces and conference rooms
but don’t work if there is an obstruction.
• Ultrasonic sensors: Emit a sound wave to detect
movement based on the return time to the sensor.
Ultrasonic sensors work best in spaces with walls or
partitions (e.g., restrooms).
• Hybrid sensors (dual PIR and ultrasonic): Work best
for applications where false-negative signals need to
be avoided.
• Other sensors: Include microwave, Wi-Fi, and video-
based, which are being explored but are less common
for interior applications with lighting systems.
Consider vacancy sensors in smaller spaces (e.g.,
private oces, conference rooms). If the occupant
forgets to turn o the lighting, the vacancy sensor
automatically turns it o.
Regularly test occupancy sensors in parking garages
and stairwells as safety and security concerns arise.
Occupancy sensors in these areas can save significant
energy and increase the perception of safety.
• In parking garages, occupancy sensors change the
lighting in response to movement and help others
determine movement in the space.
• Although stairwells are often unoccupied, don’t turn
o the lighting, but reduce to 20% or 30% output to
address concerns related to safety if the sensor fails.
Implementation Considerations
Set a 10-minute time out in common oce spaces.
Set a 5-minute time out in transitory spaces
(e.g., parking garages, stairs).
Occupancy sensors can be integrated with other
systems and functions, such as security, mechanical,
contact tracing, or space utilization.
Buildings with long operating hours and variable
occupancy patterns will have the best ROI.
(GPG-002, Occupant Responsive Lighting)
Consider tri-level sensors in parking garages, stairs,
and some corridors. The settings for a tri-level sensor are
full output, reduced output, and o. Using two dierent
reduced output settings is possible but will require a
complex control system.
Install more sensors for greater coverage to reduce
false-negative signals when the sensor does not
detect a person in the space and turns o or reduces
the lighting while the space is occupied.
Occupancy sensing (i.e., presence or motion detection) turns lights o and on in response
to whether a space is occupied. Currently, most sensors are motion-based, but advanced
sensors are being developed for presence and occupancy detection.
Occupancy Sensing
Integral occupancy sensor in parking garage luminaire
increases output when motion is detected.
Photo credit Akoya, U.S. DOE
Room Type
Occupancy Sensor
Lighting Energy Savings*
Classroom 40%–46%
Conference Room 45%
Oce, Private 13%–50%
Oce, Open 10%
Restroom 30%–90%
Storage Area 45%–80%
Warehouse 35%–54%
Table 16
Range of Savings for Dierent Spaces from FEMP
*FEMP Wireless Occupancy Sensors for Lighting Controls: An Applications
Guide for Federal Facility Managers, December 2019.
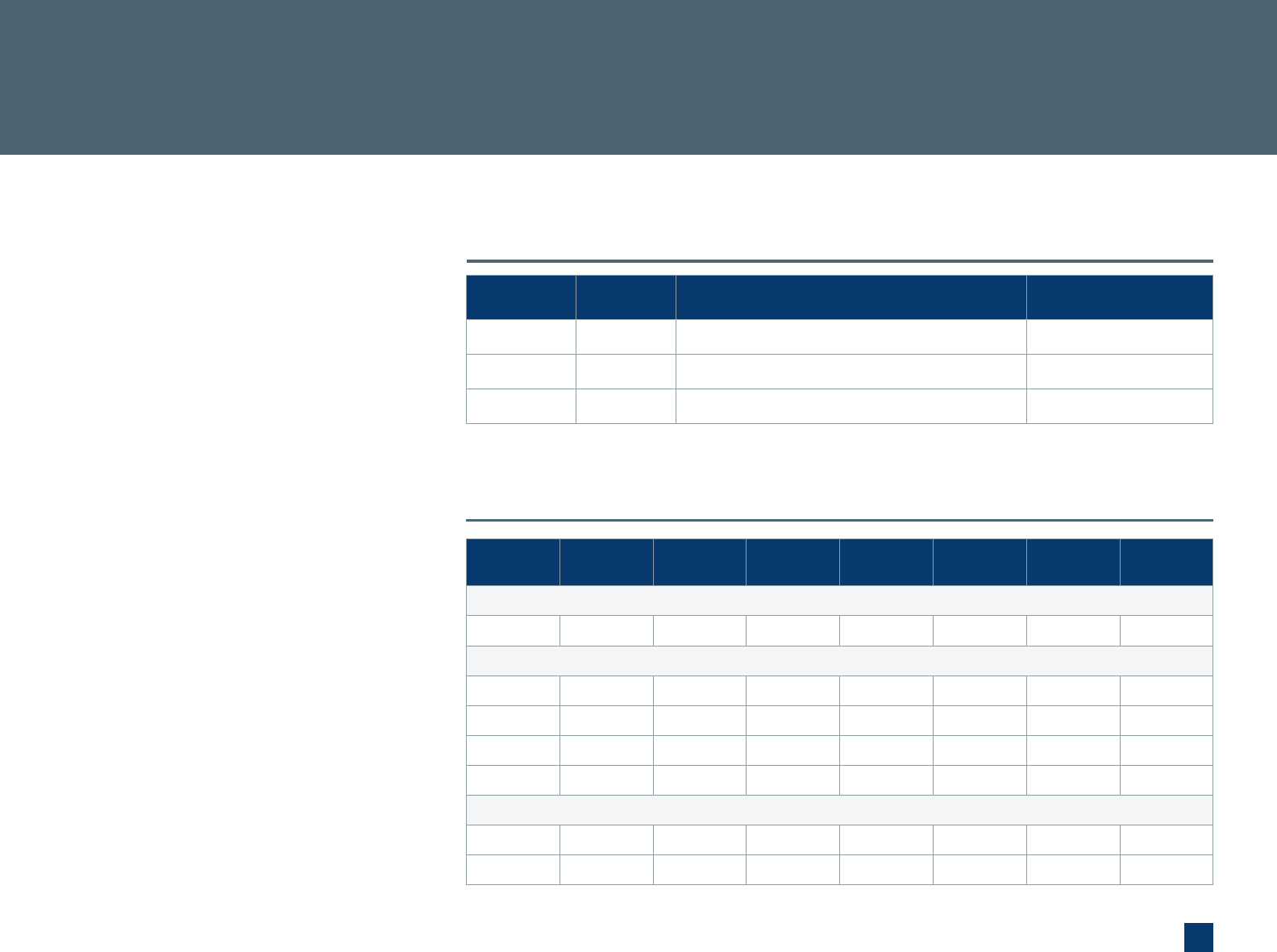
LED Lighting and Controls Guidance for Federal Buildings
48
Occupancy Sensing
Sensor Type Private Oce Open Oce Corridors
Bathrooms
(spaces with
partitions)
Tall Spaces
(gym, storage,
warehouse) Court
Exterior
Applications
Motion
PIR X X X X X
Presence
Ultrasonic X
Hybrid X X X
Microphonic X
Video X
Occupancy
RFID X X X
Microwave X X
Table 18
Types of Occupancy Detection Sensors and Where They Are Recommended
Table 17
Occupancy Detection Methods
Detection Type Coverage Function of Detection Building Systems Controlled
Motion Gross Uses lack of motion as a proxy to determine if the area is empty Lighting
Presence Fine Determines if a person is in the space Lighting, plugs*, HVAC
Occupancy Fine Counts number of people in the area Lighting, HVAC
*Although lighting systems can control plug loads, it is not recommended.
Sensors that turn on lighting in occupants’ field of
view can result in negative feedback. In open-plan
oces, when an occupant re-enters their workspace,
the lighting may increase just in their workspace, which
can be visually jarring to other occupants. To minimize
this sensation, consider using a luminaire with an uplight
component or don’t turn the lights o, but dim them
down to 10% for a low glow.
Privacy and personally identifiable information
concerns arise with more advanced occupancy or
presence detection. Video sensors need to be able
to dierentiate a person from a ball or a pole but not
capture or store information about the person. Radio
frequency identification (RFID) tags on employee badges
can also be used, but there may be privacy concerns
with that application as well.
Work with occupancy sensor manufacturers to
determine the precise location of the sensors.
Consider furniture layout so that furniture does not
obstruct the view of the sensor, sensitivity of the
sensor, and sensor type.
Energy savings from occupancy sensors is aected
by sensor and space type. Savings from space types
is correlated with the vacancy of the spaces. A call or
operations center will have low savings because the
space is constantly occupied, whereas stairwells have
high savings because they are not used often.
Material cost: Assume $50 per sensor (video or other
sensors may be more expensive).
Labor time: < 1 hour
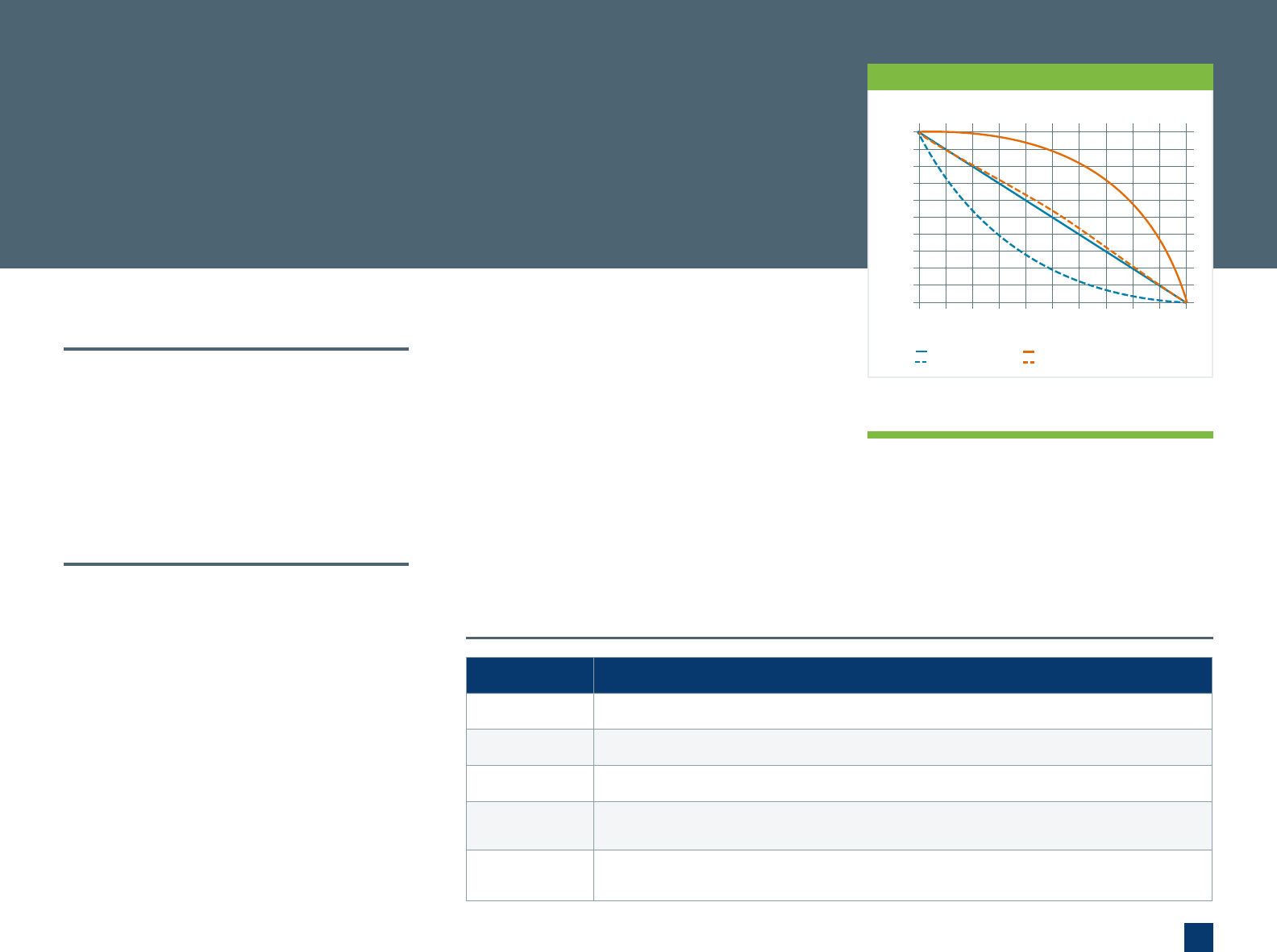
LED Lighting and Controls Guidance for Federal Buildings
49
With dimming, the light can be reduced from full output over a continuous range.
Unlike fluorescent or HID lamps, LEDs dim very easily.
Dimming
Control Capability Need for Dimming
Scheduling Not needed. Exterior requirement for a 50% reduction at midnight can be accomplished by turning o fixtures.
Occupancy Low to medium need. Helps in certain applications (e.g., open plan) to dim smoothly rather than abruptly turn on/o.
Daylight Medium to high need. Allows seamless lighting as electric output varies in response to daylight.
High-End Trim Medium to high need. Allows the lighting to be set at the desired output rather than a discrete level not of the
building manager’s choice.
Personal Control/
Tuning
High need. Allows the lighting to be set at the desired output rather than a discrete level not of the occupant’s
choice. Personal control/tuning is required in PBS-P100 for Tier 2 and 3 projects.
Deployment Guidance
Consider for open-plan oces, private oces,
and conference rooms.
Avoid in spaces with low or infrequent use, such
as electrical and mechanical rooms, storage rooms,
and security queue areas.
Dimming enables other control capabilities.
Implementation Considerations
Requires a power supply that supports dimming.
It also needs a dimming signal, which will require more
labor and materials than a switched system.
Equipment may flicker when dimmed. Test sample
products of what will be installed for flicker by dimming
them before installation or final specification. Flicker is
a broad concept, and if there is a concern, reach out to
designers or engineers who are knowledgeable about
flicker (i.e., temporal light artifacts).
Require design documentation to include a schedule
of the dimming methods of the lighting equipment.
LEDs dim using dierent methods (e.g., forward phase,
reverse phase, pulse-width modulation). Documentation
will limit issues related to design and commissioning.
LED drivers will need to dim/reduce the light output
to at least 20% of the full output. Some drivers can
dim to 10%, 5%, and even 1% output. Light output below
20% will depend on the eciency of the light engine and
driver paired together. Lower dimming ranges are only
necessary for select applications; in most applications,
dimming to 20% of the full output is sucient.
Material cost: Incorporated into the cost of the
luminaire (no adder), but some control device is needed.
Labor time/costs: No costs for continuous dimming,
but some commissioning may be necessary.
Table 19
Dimming Enables Other Control Capabilities
Dimmer Control Setting % of Movement
Dimmer Movement vs. Light Output
Light Output Level % of Maximum
0
100
Linear Relationship
Perceived Result
Logarithmic Relationship
Perceived Result
90 80 70 60 50 40 30 20 10 0
10
20
30
40
50
60
70
80
90
100
Orange
HEX: e36c09
RGB: 227/108/9
CMYK: 7/70/100/1
Yellow
HEX: cb03
RGB: 255/203/3
CMYK: 0/20/100/0
Burnt Orange
HEX: b06928
RGB: 176/105/40
CMYK: 25/63/100/11
Dark Green
HEX: 4d8825
RGB: 77/136/37
CMYK: 74/25/100/10
Light Green
Pantone: 376
HEX: 7fbb42
RGB: 127/187/66
CMYK: 56/4/100/0
Dark Blue
HEX: 07386e
RGB: 7/56/110
CMYK: 100/86/31/17
Pale Green
HEX: ecf3d9
RGB: 236/243/217
CMYK: 7/0/17/0
Gray / Blue
HEX: 65848c
RGB: 101/132/140
CMYK: 64/38/38/5
Dark Gray Blue
HEX: 4d6473
RGB: 77/100/115
CMYK: 73/53/42/17
Pale Gray / Blue
HEX: cdd6d3
RGB: 205/214/211
CMYK: 19/9/14/0
Light Gray /Blue
HEX: 8c9ea4
RGB: 140/158/164
CMYK: 48/30/31/0
Warning Red
HEX: ca2c2d
RGB: 202/44/45
CMYK: 14/97/93/4
Link Blue
HEX: 009bde
RGB: 0/155/222
CMYK: 75/25/0/0
Dark Gray
HEX: 545454
RGB: 84/84/84
CMYK: 64/56/56/32
reverse link on dk blue body copy color warning online
link blue from - http://colorsafe.co/
11 pt copy on white
Light Link Blue
HEX: 95dfe0
RGB: 134/218/224
CMYK: 38/0/15/0
Figure 21
Light Output Compared to Perceived Results for 0–10V and DALI
The human eye does not perceive reductions in light in a linear
fashion. For example, dimming to 50% of the measured light output
will be perceived as 80% of the full light output. Therefore, dimming
curves were established to address the perception of the eye.
0–10V systems most often use a linear function for dimming.
Moreover, there are no standardized dimming functions for 0–10V
systems. In contrast, DALI systems use a logarithmic function that
mimics how the eye perceives changes in light output.
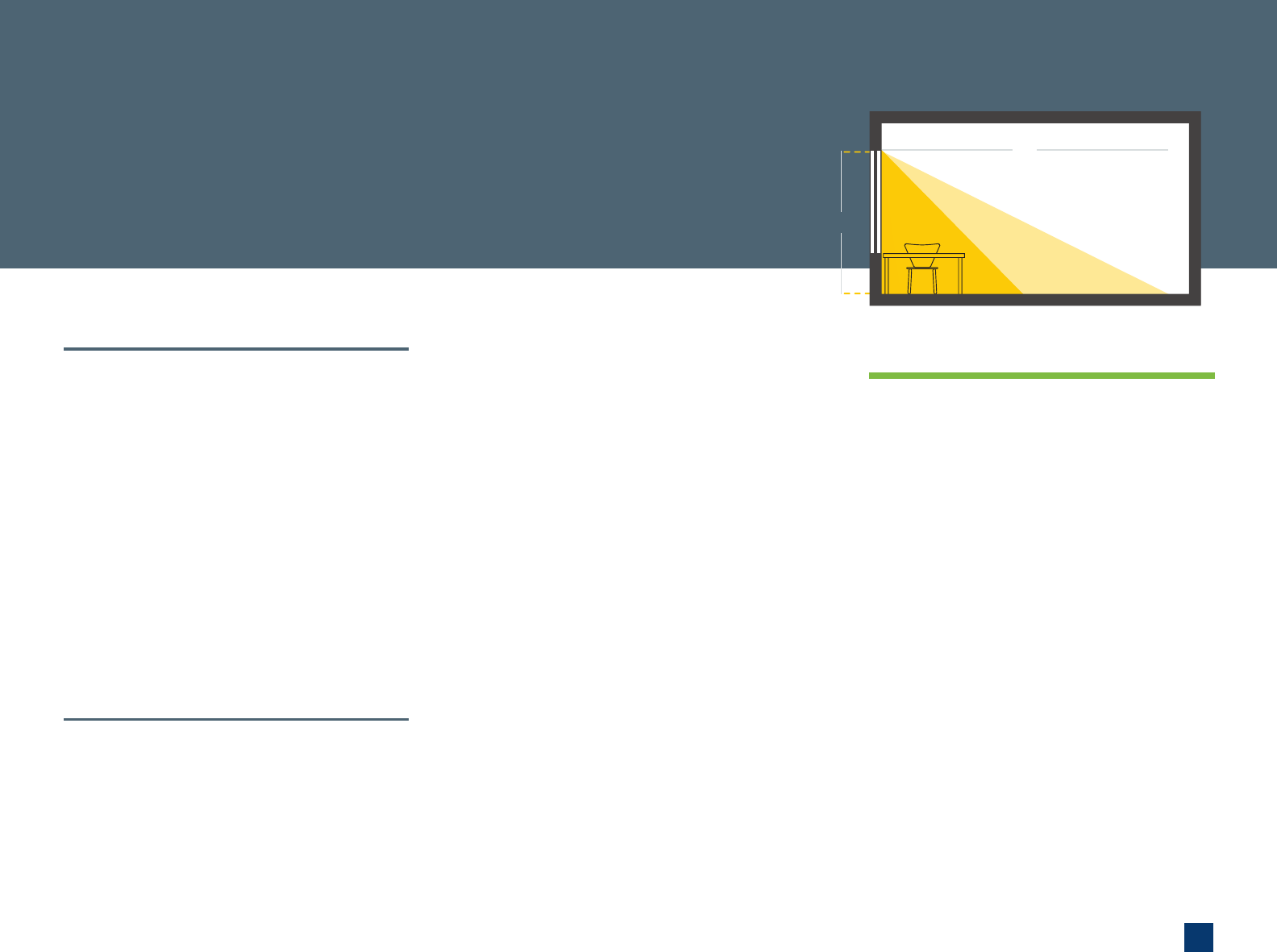
LED Lighting and Controls Guidance for Federal Buildings
50
Daylight-responsive control uses daylight to oset the amount of lighting needed in a space.
The lighting control system dims or turns o the electric lighting in response to available
daylight as determined by a photocell inside the daylight sensor. Daylight-responsive control
is mandated by energy codes for many interior spaces.
Daylight-Responsive Control
Deployment Guidance
Mandated by energy codes for interior spaces with
adequate daylight.
Best suited to:
• Open-oce areas
• South and west sides of buildings
• Buildings with steady occupancy; variable occupancy
means most savings will come from occupancy
sensors, which will limit savings from daylight.
• Older historic buildings. Buildings built before 1930,
before electric lighting was common, were designed
to follow the sun’s path. Many contemporary buildings
have not been designed to take advantage of daylight-
responsive control.
Implementation Considerations
Assume one daylight sensor per private oce and at
least one sensor per 30 linear feet in an open oce.
Consider a combination occupancy/daylight sensor
to reduce material and installation costs.
Identify the sensor orientation during the
commissioning phase.
H
2H
PRIMARY
DAYLIGHT
ZONE
SECONDARY
DAYLIGHT ZONE
H2
H1
DAYLIGHT ZONE
H2
H1
H
Power
Power
Driver
Power
Control
Signal
Control wire connectedto the driver
TLED Driver includesawireless receiver
Sensor attached and wired to the luminaire
Wireless ControlReceiver
Driver
Driver
Sensor
Power
Control Signal
Dimmer
Driver
Power
Wireless
Control
Receiver
Driver
Orange
HEX: e36c09
RGB: 227/108/9
CMYK: 7/70/100/1
Yellow
HEX: cb03
RGB: 255/203/3
CMYK: 0/20/100/0
Burnt Orange
HEX: b06928
RGB: 176/105/40
CMYK: 25/63/100/11
Dark Green
HEX: 4d8825
RGB: 77/136/37
CMYK: 74/25/100/10
Light Green
Pantone: 376
HEX: 7fbb42
RGB: 127/187/66
CMYK: 56/4/100/0
Dark Blue
HEX: 07386e
RGB: 7/56/110
CMYK: 100/86/31/17
Pale Green
HEX: ecf3d9
RGB: 236/243/217
CMYK: 7/0/17/0
Gray / Blue
HEX: 65848c
RGB: 101/132/140
CMYK: 64/38/38/5
Dark Gray Blue
HEX: 4d6473
RGB: 77/100/115
CMYK: 73/53/42/17
Pale Gray / Blue
HEX: cdd6d3
RGB: 205/214/211
CMYK: 19/9/14/0
Light Gray /Blue
HEX: 8c9ea4
RGB: 140/158/164
CMYK: 48/30/31/0
GPG color palette V4 12.05.22
Warning Red
HEX: ca2c2d
RGB: 202/44/45
CMYK: 14/97/93/4
Bright Blue
HEX: 2574a9
RGB: 37/116/169
CMYK: 85/50/13/1
Dark Gray
HEX: 545454
RGB: 84/84/84
CMYK: 64/56/56/32
reverse link on dk blue body copy color warning online
link blue from - http://colorsafe.co/
11 pt copy on white
Bright Link Blue
HEX: 95dfe0
RGB: 134/218/224
CMYK: 38/0/15/0
When commissioning the daylight sensor, create a
suitable deadband. If the deadband is too sensitive to
sky changes, such as fast-moving clouds, light dimming
won’t match outside conditions. One GSA facility
experienced a 3-second delay with daylighting sensors,
so lights dimmed when the sun was behind the clouds.
Ensure the sensor can view daylight without
obstructions (e.g., fans, other fixtures, exposed
ductwork, projectors).
Increased savings from occupancy control can leave
little room for daylighting (GPG-015, Integrated
Daylighting System).
In exterior applications, the photocell can degrade
causing the lighting to stay on during daytime hours.
For exterior lighting, use open-loop systems. Daylight-
responsive control can be designed as either an open or
closed loop. Open-loop systems only measure the daylight
outside the space, and a single sensor can control multiple
zones. A closed-loop system measures both daylight and
the electric light in the space. The sensor can be aected
by surrounding materials (e.g., white paper on a desk) and
is more complicated to set up.
For zone-based interior applications, select open-loop
systems. Closed loops are more common for LLLC systems.
Material cost: ~$50 per luminaire, zone-based control
is $300–$400 for six luminaires.
Labor time/costs: Commissioning and wiring add to
the costs. If using luminaire-level control, there will be
more sensors.
Figure 22
Daylight-Responsive Control Zones
There are two zones within spaces where daylight can provide
sucient illumination:
• The primary zone (H1) is adjacent to the exterior window and
is equal to the height of the window.
• The secondary zone (H2) is adjacent to the primary zone and
also equal to the height of the window (H2).

LED Lighting and Controls Guidance for Federal Buildings
51
Deployment Guidance
Consider for all sites because it helps with occupant
satisfaction. (GPG-037, Advanced Lighting Controls
and LED). In particular, low-glare luminaires or systems
that can be task-tuned should be specified in regularly
occupied spaces, such as workspaces and courtrooms.
Task tuning is well suited for facilities that want to
use the same fixture throughout the building. Dip
switches can be a contractor advantage to reduce the
burden of sourcing multiple products.
Implementation Considerations
Installing lights that are brighter than you need may
seem counterintuitive, but task tuning oers three
advantages:
1. One fixture type can be installed across the project
and adjusted per room as needed.
2. It enables flexibility to meet dierent occupant needs,
increasing occupant satisfaction.
3. LED light output depreciates (~2% a year); tuning
enables adjustments in the field so that the lighting
output can be increased over time.
Requires either networked lighting controls or a
dip switch with field adjustable features (e.g., power:
1200, 1800, 2400 lumens, and color)—not all luminaires
or lamps have this option.
Trim each zone based on the space and/or
occupants rather than assuming a global reduction
for the whole building.
Consider either dierent or lower output luminaires
if you plan to trim the lighting by more than 30%.
Reducing the maximum light output can reduce
glare found in some LED fixtures.
Delamping is not possible with LED fixtures, so
task tuning may be critical for occupant satisfaction.
Previously, when fluorescent lighting was too bright,
facility sta removed one or two of the lamps in a
fixture. LED luminaires and retrofit kits do not have
removable lamps.
Task tuning can save money. In a GPG technology
evaluation (GPG-037, Advanced Lighting Controls
and LED) of five dierent vendors at a Fort Worth, TX,
facility, each of the networked lighting technologies
was trimmed with an average savings of 22% (or 0.41
kWh/ft
2
). In one GSA facility in Region 1, sta found that
with proper commissioning, they were able to save an
additional ~$80K annually by reducing light levels.
Task tuning (i.e., high-end trim or institutional tuning) lowers maximum light output and can
be set by a networked control system or a physical dip switch with predefined outputs. With a
networked system, the maximum light output can be modified to meet occupant preferences
or when spaces change. Dip switches are typically set during installation and not changed again.
Task Tuning
Before Task Tuning After Task Tuning
Max Intensity: 100% Max Intensity: 80%
20%
Figure 23
Task Tuning Can Save Energy and Improve Occupant Satisfaction
Verify with the manufacturer if the lamp or luminaire
was trimmed because this can happen before or after
the fixture leaves the factory.
Document the designed light levels. Wait at least
two weeks after the new installation or retrofit before
tuning. If tuning based on user preference, survey
multiple occupants of the space about their preference.
Specify a networked lighting control system for
maximum flexibility in tuning.
Material cost: 10–20% cost is added for fixtures; $3/ft
2
for the control system.
Labor time: Labor is primarily for lighting controls
installation and commissioning.

LED Lighting and Controls Guidance for Federal Buildings
52
Deployment Guidance
HVAC integration is a good choice for networked
lighting systems with LLLC where many, if not all,
of the light fixtures have a sensor.
Energy codes are adopting “occupied-standby”
requirements (e.g., ASHRAE/IES Standard 90.1,
California’s Title 24, and/or the International Energy
Conservation Code) that require occupancy sensors
to set back temperatures when spaces are unoccupied.
Using the same sensors to control both lighting
and HVAC reduces the number of sensors and
simplifies installation.
Recommended for building over 50,000 ft
2
.
Buildings over 25,000 ft
2
should be evaluated on a case-
by-case basis. For buildings under 25,000 ft
2
, it’s dicult
to recover some costs of integration at this time.
Both new construction and retrofit buildings
are ideal for integration. Buildings with variable
mechanical systems (e.g., Variable Air Volume systems)
and reasonable thermal zoning should be considered.
Buildings with large zones (e.g., Air Handling Units
serving three or more floors that were common in the
1970s and 1980s) should be avoided unless the zones
are smaller.
Implementation Considerations
Using the same sensors to control both lighting and
HVAC improves cost recovery. In a PNNL analysis at
the Tinker Air Force Base, payback was reduced from
12 to 7 years with HVAC integration. The Life-Cycle Cost
Eectiveness for Controls analysis shows that HVAC
integration increases the ROI of controls between 20%
and 37%.
No new mechanical equipment is needed.
Engage a system integrator or someone
knowledgeable about both HVAC and lighting.
Verifying integration is not straightforward and requires
extensive data analysis and an understanding of the
sequence of operations.
Integrating the lighting with the mechanical system
can provide significant financial benefits. The Oce
of Personnel Management integrated a networked
lighting control system with the building mechanical
system and saved 1,000,000 kWh ($94,000) in annual
savings; or $1.9/ft
2
.
DOE case studies have demonstrated HVAC savings
> 20%. In a PNNL study for the American Council
for an Energy-Ecient Economy (ACEEE), 83% of
the mechanical system energy was saved because
the building operated 24/7 but had dynamic occupancy.
HVAC integration uses occupancy sensors embedded in the lighting system to communicate
with the BAS, which controls the HVAC system. The lighting system provides power to the
occupancy sensors, so no additional wiring is necessary.
HVAC Integration
Photosensor
dims lights
Occupancy
sensor
controls lights
HVAC terminal
unit modulated
At least once a year (twice recommended), confirm
that the lighting system is communicating with
the BAS and HVAC systems. Small changes, such as
a manual temperature override, can stop the systems
from communicating with each other.
Biannually check for updates for the lighting control
system so the system continues to operate. At one
GSA facility, the systems stopped functioning because
the firmware was not being regularly updated. If you fall
behind on updates, new updates may not work with the
older system.
Determine protocol version compatibility when
investigating the interoperability of systems; for
instance, some products claim to communicate with
BACnet but may only be compatible with BACnet 10.
Material cost: < $0.25/ft
2
Labor time: < 50 hours of labor time for mapping
thermal zones and lighting zones/sensors and logic
for setbacks.
Figure 24
Integrating Lighting Sensors with HVAC Can Improve ROI by 30%
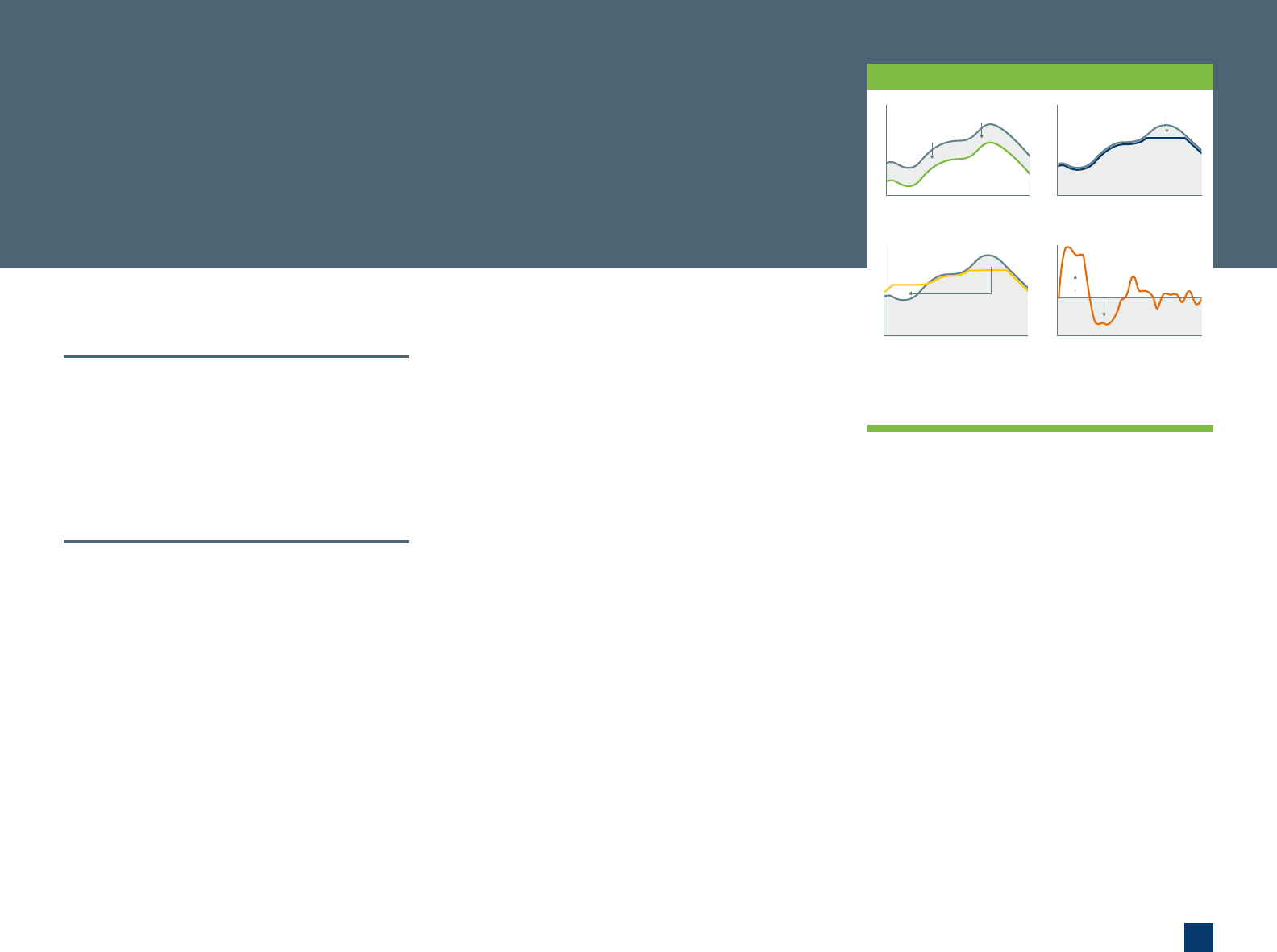
LED Lighting and Controls Guidance for Federal Buildings
53
Deployment Guidance
Target locations with demand charges that exceed
$5/kW.
Demand response is best suited to open oces,
courtrooms, and atriums because these spaces are
large and frequently occupied.
Implementation Considerations
A temporary reduction of 20% for load shedding is
imperceptible to the eye. This reduces the negative
eect on occupants. Lighting can easily shed 0.12 W/ft
2
;
buildings over 50,000 ft
2
can shed > 4 kW.
Lighting can be dimmed in a matter of minutes,
unlike many other building loads that require more time
to shed load properly.
Because LEDs are so ecient, lighting loads are
smaller. Therefore, the available power to shed is lower
than in other building systems. Although easier to shed
load, lighting can be overlooked because the load is not
the same size as other building loads.
Daylight harvesting may minimize the impact of load
shedding. Peak demand is most likely to occur in the
afternoons when daylight-responsive control is already
dimming the lights.
Demand response will require a centrally networked
system with greater IT security clearance.
In locations with high-demand charges, networked
lighting controls (using a demand response strategy)
can add significant net present value. Rocky
Mountain Institute conducted an analysis for GSA,
Value Potential for Grid-Interactive Ecient Buildings
in the GSA Portfolio: A Cost-Benefit Analysis. This
report analyzed multiple building systems in dierent
buildings and locations (rate structures) across
the country. Lighting was one of the technologies
recommended to be included in each of the technology
packages for GEB strategies.
A GEB strategy can be implemented simply if
the lights are controlled by the BAS. At the Austin
Courthouse, if a DR event is activated, the BAS is used
manually or automatically to turn o non-essential
interior architectural lighting to reduce demand.
For new construction or major retrofit, plan lighting
circuitry or lighting controls to allow for load
shedding and demand response options. The March
2019 post-occupancy evaluation of the Austin U.S.
Courthouse found that facility management wanted to
participate in a load-shedding program but were unable
to do so because the original lighting circuitry was not
designed to allow for it. Another GSA facility was not
able to take part in a load-shedding program because
oces and corridors were frequently circuited together
(NIBS, 2019b).
Lighting, especially LEDs, can easily and quickly be dimmed, making it a good technology
for load shedding in response to demand. Load shedding can be prioritized by either price or
grid carbon intensity and can be part of a whole building GEB strategy to provide continuous
demand management and load flexibility.
Demand Response
Ensure networked lighting controls have Automated
Demand Response (ADR) 2.0 options and
commission the controls for the ADR signal during
installation. OpenADR 2.0 is a standardized demand
response protocol that includes pricing and other
information. Many utilities can produce an OpenADR 2.0
signal, and many lighting products exist that can receive
an OpenADR signal.
Material cost: Will vary
Labor time: < 2 hours
Eciency
Load Shift
Hour of the Day
Power Demand
Power Demand
Power Demand
Power Demand
Load Shed
Hour of the Day
Hour of the Day
Modulate
Sub-Seconds to Seconds
Figure 25
LED Lighting is a Good GEB Strategy
Image credit DOE GEB Overview
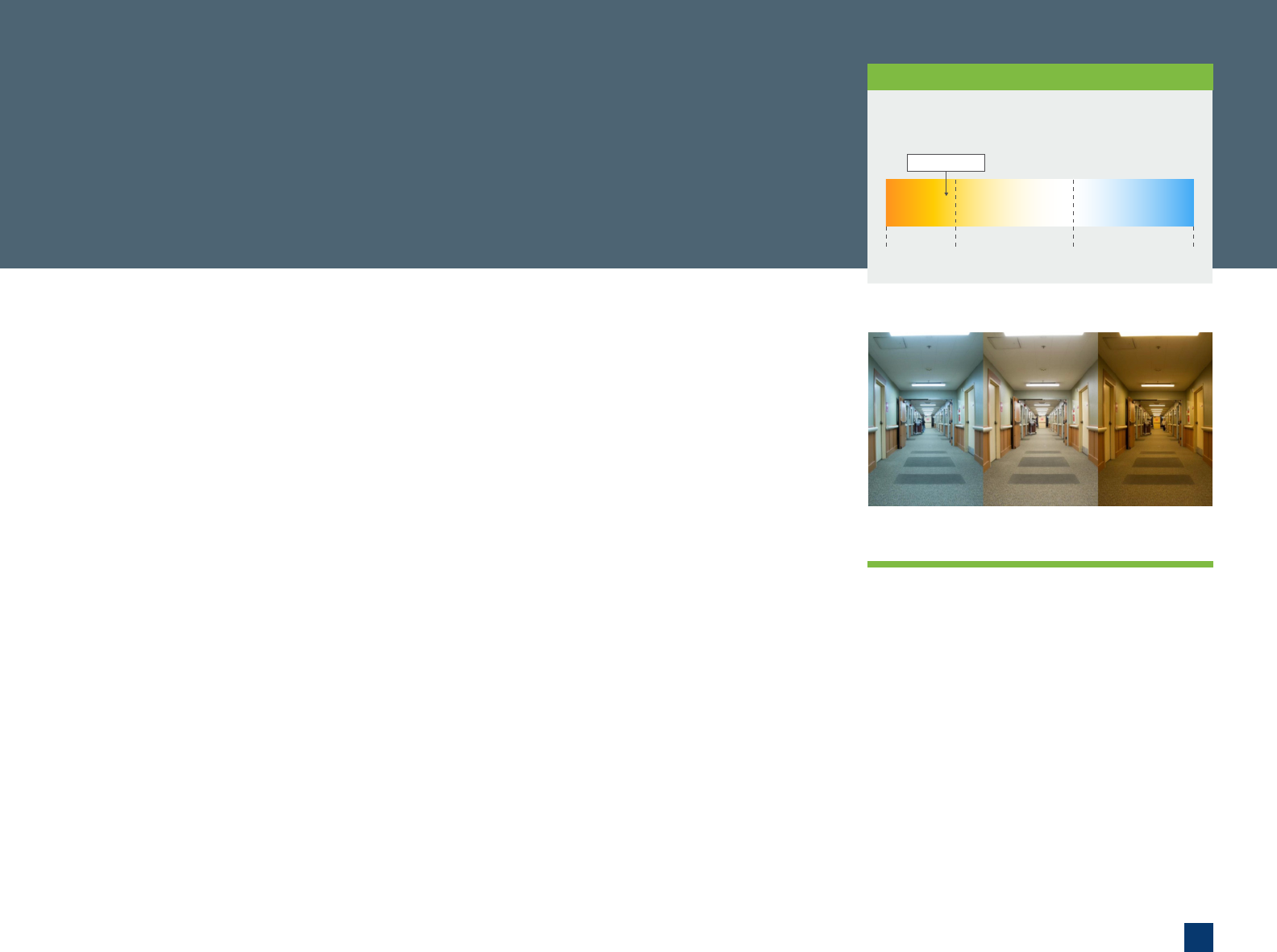
LED Lighting and Controls Guidance for Federal Buildings
54
Color Tuning
Color tuning changes a fixture’s light spectrum to
change the correlated color temperature (CCT): low CCT
(2700 K) is warm, orangish-white, and high CCT (5000–
6500 K) is cool, bluish-white. Color tuning can be used
to stimulate both visual and physiological responses and
may support circadian rhythms. Color tuning requires a
control system, and although it may be possible to color
tune with stand-alone controls, networked systems
will be more successful. Note that color selectable is
dierent from color tunable. Color selectable is where
a lighting fixture may have a dip switch or some other
means of setting the CCT in the field.
Scene Control
Scene control allows you to predefine a lighting profile
(i.e., bright morning, audio/visual presentation, or
general meeting) and illuminate an area based on the
lighting needs and activities of the space.
GSA courtrooms and conference rooms require
scene controls. The 2021 GSA U.S. Courts Design
Guide Judicial Conference of the United States
and GSA’s Region 9 Conference Center Meeting
Room Systems Operations outline scene control
requirements and configurations for courtrooms and
conference/ meeting rooms.
Also, consider scene controls in lobbies, public spaces,
and open-plan oces. Scene control is particularly
beneficial if the sun or building geometry is an issue.
It can accommodate features like shades used on
western-facing facades in the late afternoon. Scene
controls can be integrated into AV systems, so users
can change a scene and operate the AV system in
a conference room or lecture hall from the same
control device.
When upgrading to LED lighting, include upgrading
scene controls in the contract language. Some
courthouses have had issues with flicker after upgrading
to LED and keeping the same scene controls. Ensure
the dimmer used for scene control is compatible with
the LED devices. Dimmer incompatibility may be more
of an issue with wall-mounted scene controllers.
In addition to HVAC and demand response, control systems can increase facility productivity
with features such as diagnostics and monitoring, occupant counting, and asset tracking.
Enhanced Performance Capabilities
Example of low, warm and high CCT.
Photo credit Michael Myer, PNNL
Color tuning and correlated color temperature (CCT).
Light Color
Correlated Color Temperature
Warm White
2600 K 3200 K 4500 K 6500 K
Bright White Daylight
3100 K Warm White

LED Lighting and Controls Guidance for Federal Buildings
55
Energy Measurement
and Reporting
Energy data collected from digital drivers (i.e., D4i or
ANSI C137.4) can be used to track system performance,
optimize system parameters, and secure utility
incentives. Granularity and data display vary, which
can aect usefulness: utility incentive programs often
mandate specific requirements.
System Diagnostics
and Monitoring
Digital drivers can report system diagnostics, which can
help service personnel address problems rapidly and
reduce costs. Diagnostic capabilities range from simple
status alerts to detailed, product-specific maintenance
information. On-site investigation to identify and address
problems in lighting control systems can be very costly.
Enhanced Performance Capabilities
Indoor Positioning
Nodes or sensors communicate with enabled personal
devices, such as phones or ID badges, to provide indoor
positioning. Combined with mapping applications, this
capability can assist in navigating unfamiliar facilities or
guiding users through retail or cultural displays. User
concerns about privacy should be considered upfront. A
local or cloud-based server is required to store data and
communicate with other software applications.
Asset Tracking
A variety of technologies (e.g., sensors, RF tags, and
beacons) can identify and locate valuable equipment,
minimizing idle, misplaced, or stolen assets. A local
or cloud-based server is required to store data and
communicate with other software applications.
Occupant Counting
Advanced occupancy sensors can be used to count
the number of occupants in a space. This level of
granular data can improve long-term facility planning,
emergency intervention, and real-time space allocation.
Data capture and display are key to eective utilization
of this capability and add to the overall system cost. A
local or cloud-based server is required to store data and
communicate with other software applications.

LED Lighting and Controls Guidance for Federal Buildings
56
List of Figures and Tables
Figure 1 Decision Flowchart for Lighting Controls
Figure 2 Decision Flowchart for Retrofitting Linear LED
Figure 3 The Driver Determines the Dimming Method
Figure 4 Wired and Wireless Control for Type C TLED
Figure 5 Power-over-Ethernet Network
Figure 6 Emergency Power Configurations for TLEDs
Figure 7 Embedded Sensors in an LLLC System Capture Occupancy Flow
and Presence (Enlighted)
Figure 8 Design Lighting Zones by Fixture Type, Application, and Location
Figure 9 Lighting Controls Configurations
Figure 10 Wired and Wireless Stand-Alone Control Systems
Figure 11 Room-Based Control System (PNNL)
Figure 12 Centrally Networked Control System (PNNL)
Figure 13 Large Circles Show that Sensors are Controlling Too Large of an Area
(JCK, Chicago)
Figure 14 Sensors are Mounted External to Luminaires in Zone-Based Control
Figure 15 System Architecture with Wiring Controls (PNNL)
Figure 16 Digital Control is Less Expensive for Multiple Lights and Zones
Figure 17 Configuration for 0–10V or DALI LED Drivers
Figure 18 Reflected Ceiling Plan of an Open Oce in a GSA Building
Figure 19 Retro- and Re-Commissioning Steps
Figure 20 Diminishing Returns for Combined Energy Savings
Figure 21 Light Output Compared to Perceived Results for 0–10V and DALI
Figure 22 Daylight-Responsive Control Zones
Figure 23 Task Tuning Can Save Energy and Improve Occupant Satisfaction
Figure 24 Integrating Lighting Sensors with HVAC Can Improve ROI by 30%
Figure 25 LED Lighting is a Good GEB Strategy
Table 1 Average LED and Lighting Controls Rebates in North America
Table 2 5,000 ft
2
Life-Cycle Cost Eectiveness for Linear LED Lighting Systems and Controls
Table 3 50,000 ft
2
Life-Cycle Cost Eectiveness for Controls
Table 4 DesignLights Consortium v5.1 Requirements
Table 5 Emergency Lighting Power Methods
Table 6 Nighttime Setbacks: ANSI/ASHRAE/IES Standard 90.1
Table 7 Backlight-Uplight-Glare (BUG) Guidelines
Table 8 ASHRAE/IES Minimum Control Requirements by Space Type
Table 9 Stand-Alone vs. Room-Based vs. Centrally Networked
Table 10 Luminaire Performance Diagnostics
Table 11 Wired vs. Wireless Control Features
Table 12 Analog vs. Digital Communication Protocols
Table 13 Control Strategies and Addressability Needs
Table 14 Lighting Control Energy-Savings Strategies
Table 15 Energy Savings for Individual/Combined Strategies
Table 16 Range of Savings for Dierent Spaces from FEMP
Table 17 Occupancy Detection Methods
Table 18 Types of Occupancy Detection Sensors and Where They Are Recommended
Table 19 Dimming Enables Other Control Capabilities

LED Lighting and Controls Guidance for Federal Buildings
57
ASHRAE. ANSI/ASHRAE/IES Standard 90.1 – Energy Standard for Buildings Except Low-Rise Residential Buildings. October 2019.
DesignLights Consortium (DLC). “Solid-State Lighting Technical Requirements V5.1.” July 2020.
DOE. “FEMP U.S. Department of Energy Headquarters Lighting Retrofit.” February 2018.
DOE. “FEMP Purchasing Energy-Ecient Commercial and Industrial LED Luminaires.” June 2021.
DOE. FEMP Wireless Occupancy Sensors for Lighting Controls: An Applications Guide for Federal Facility Managers. January 2019.
EIA. “CBECS 2012: Trends in Lighting in Commercial Buildings.” May 2017.
GSA. GPG-002, “Occupant Responsive Lighting.” September 2012.
GSA. GPG-015, “Integrated Daylighting Systems.” July 2014.
GSA. GPG-022, “Wireless Advanced Lighting Controls.” May 2015.
GSA. GPG-024, “LED Fixtures with Integrated Advanced Lighting Controls.” August 2015.
GSA. GPG-026, “LED Downlight Lamps for CFL Fixtures.” April 2016.
GSA. GPG-030, “TLED Lighting Retrofits with Dedicated Drivers.” September 2016.
GSA. GPG-037, “Advanced Lighting Controls and LED.” November 2018.
GSA. U.S. Courts Design Guide Judicial Conference of the United States. Revised March 2021.
GSA. Building Technologies Technical Reference Guide. June 2021.
GSA. P100: Facilities Standards for the Public Buildings Service. October 2021 with 2022 Addendum.
GSA. Conference Center Meeting Room Systems Operations. Region 9, September 2020.
GSA. “Federal Highway Administration and Department of Veterans Aairs Lighting Interventions.” Last Reviewed April 18, 2022.
LBNL. Improving Energy Eciency through Commissioning: Getting Started with Commissioning, Monitoring, and Maintaining Performance. October 2013.
Lighting Research Center at Rensselaer Polytechnic Institute. “Methodology Report: Lighting Guidelines Field Demonstrations. Department of Veteran Aairs Medical Center, White River Junction, Vermont.
Federal Highway Administration Turner-Fairbank Highway Research Center, McLean, Virginia.” Submitted November 2016, Revised July 2017.
Newsham, G., Macinini S., & Marchand, R., Detection and Acceptance of Demand-Responsive Lighting in Oces with and without Daylight. Leukos, Issue 4 (January 2008).
PNNL. Selecting Lighting Controls Systems to Satisfy Project Objectives. Updated November 2022.
PNNL. Interior Lighting Campaign: 2015–2019 Results. September 2019.
PNNL. Lighting System Integration with HVAC and Plug Loads: Tinker Air Force Base. January 2021.
PNNL. “Connected Lighting Systems in Smart Buildings: Findings and Lessons Learned from the U.S. Department of Energy Integrated Lighting Campaign and Multiple Field Evaluations.” 2022.
Williams, A., Atkinson, B., Garbesi, K., Page, E., & Rubinstien, F., “Lighting Controls in Commercial Buildings.” Leukos 8, Issue 3 (January 2012).
References

U.S. General Services Administration
Pacific Northwest National Laboratory
Visit: www.gsa.gov/gpg
Email: [email protected]
U.S. General Services Administration 11.23
Center for Emerging Building Technologies

