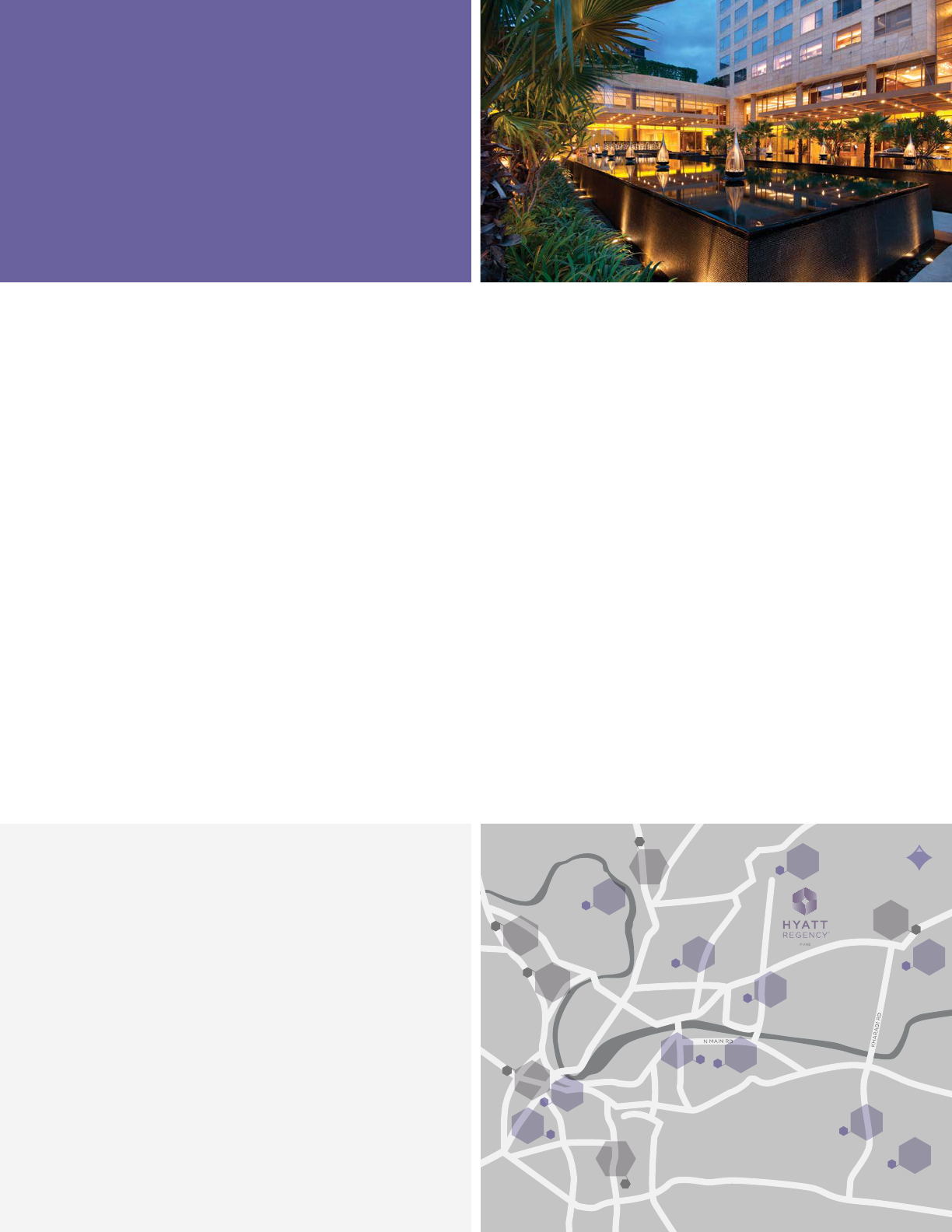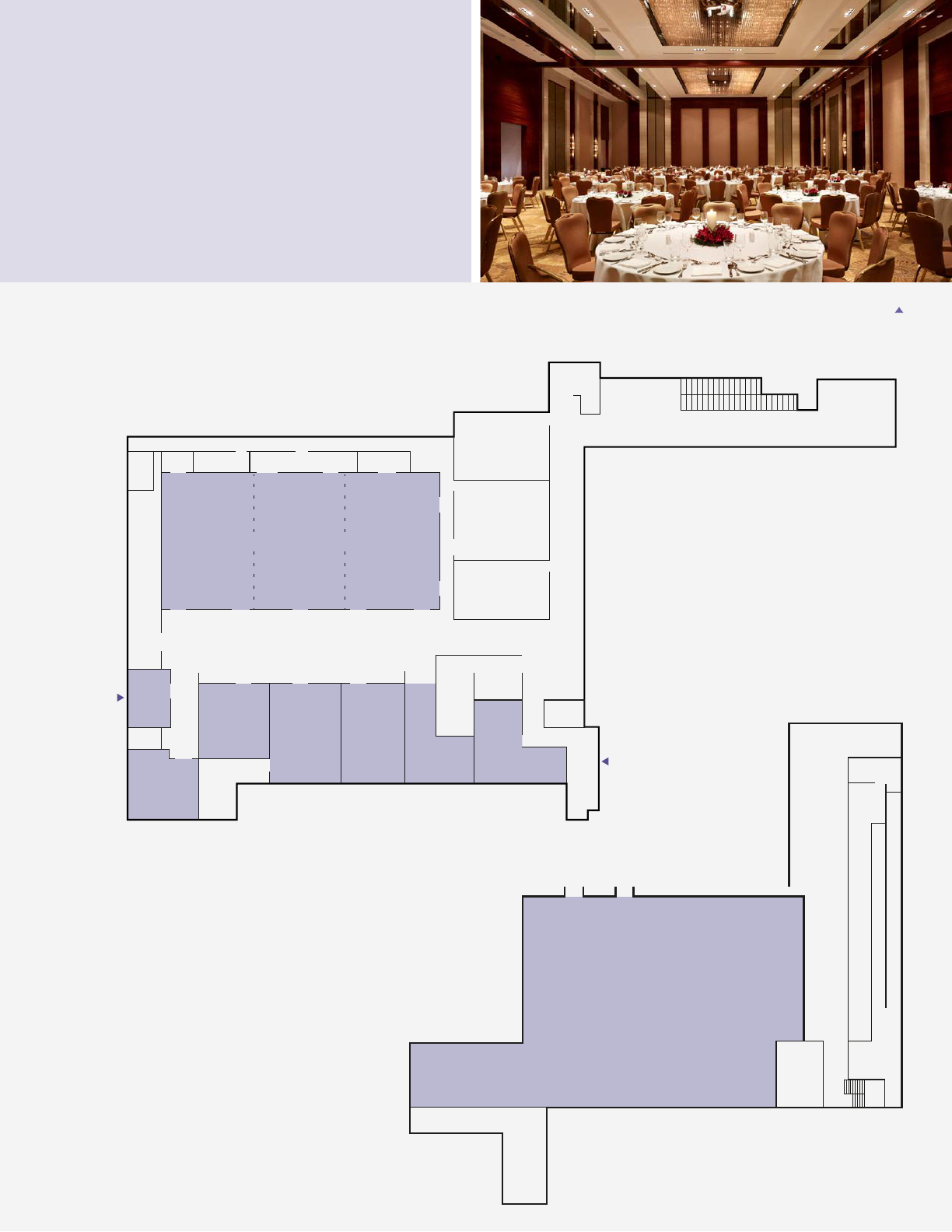
N
MAGARPETTA
CITY
AMANORA
PARK TOWN
KOREGAON
PARK
NEW AIRPORT ROAD
A
L
A
N
D
I
R
O
A
D
NH4
K
O
R
E
G
A
O
N
P
A
R
K
R
D
OSHO
INTERNATIONAL
MEDITATION
CENTRE
•
SHANIWAR
WADA,
FORTIFED
PALACE
SARASBAUG
TEMPLE
N
A
G
A
R
R
O
A
D
DECCAN COLLEGE RD
N
H
4
W
E
L
L
E
S
L
E
Y
R
D
KHADKI
BAZAAR
PUNE
INTERNATIONAL
AIRPORT
KALYANI
NAGER
EON FREE
ZONE
PUNE GOLF
COURSE
TO
BANGALORE
TO
HINJEWADI
IT PARK
TO
MUMBAI
TO
PIMPRI
ROAD
TO
AHMEDNAGAR
TO
MATHERAN
HILL-STATION
HYATT REGENCY PUNE
Weikfield IT Park,
Nagar Road Pune,
India 411014
T +91 20 6645 1234
F +91 20 6645 1235
pune.reg[email protected]om
pune.regency.hyatt.com
LOCATION
Hyatt Regency Pune is centrally
located within Weikfield IT Park and
in close proximity to Pune’s Lohegaon
International Airport, key business
hubs, entertainment areas and
shopping malls
TRANSPORTATION
• Lohegaon Airport
3 km / 10 minutes
• Koregaon Park
4.5 km / 15 minutes
• Magarpatta IT City
9.5 km / 30 minutes
• EON Free Zone
6.5 km / 20 minutes
POINTS OF INTEREST
• Osho International Meditation Centre
• Shaniwar Wada, Fortifed palace
• Sarasbaug Temple
• Trekking in and around Pune’s hills
and forts
• Matheran hill station
VISITOR INFORMATION
• Language: English, Hindi and Marathi
• Currency: Indian Rupee (INR)
• Visa: A valid visa is required
• Climate: Average temperatures range
from 30° C to 38° C (83° F-100°
F) in summer to 10° C to 28° C (50°
F-82° F) in winter
• Electricity: 20V/50 cycles
(transformers available)
• As per the law, smoking is
prohibited in all public spaces
ACCOMMODATIONS
• 222 spacious guestrooms, including 50 Regency Club rooms and 18 suites
ranging from 40 square meters to 165 square meters
• 81 fully serviced luxury apartments oering one, two and three bedrooms
ranging from 65 square meters to 190 square meters
• The Regency Club Lounge is situated on the second oor. Guests staying in
the Regency Club rooms and suites can enjoy complimentary usage of the
boardroom and access to the Regency Club serving evening cocktails and
hors d’oeuvres
All Accommodations Offer:
• Flexible workstation with data port
• 40-inch LCD television with USB port and cable channels
• Cordless dual-line phones with voicemail and speakerphone
• MP3 docking system with radio and alarm clock
• Minibar, tea and coee maker
• In-room safe
• Spacious bathroom with separate bath and rain shower
• Two guestrooms for dierently abled guests
RECREATIONAL FACILITIES
• Arogya Spa & Fitness Centre
• Indoor temperature controlled swimming pool with sun roof
• Yoga room
• Kids play area and barbeque area (for serviced apartment guests only)
RESTAURANTS AND BARS
• La Terrazza — an award-winning home-style Italian trattoria with indoor and outdoor
seating and an impressive wine cellar
• The Café — a vibrant and colourful market-style restaurant, serving Asian, Western
and Indian cuisines from three interactive show kitchens. Serves an a la carte and
buet breakfast, lunch and dinner
• Single Malt & Co. — a place to meet and connect for hotel guests and visitors. The bar
serves a connoisseur’s selection of aged single malt whiskies and other liquors, wines,
beers and cocktails
• Gourmet Avenue — serves oven fresh delights, including morning bakery items,
home-made breads, and a sumptuous range of cakes, tarts, trues and pastries
MEETINGS & EVENTS
• 2,085 square meters of events space
• The 640 square meter Regency Ballroom can be divided into three soundproof
sections and is ideal for weddings and large meetings of up to 1000 persons
• Seven meeting rooms of various sizes that provide exibility for private or
breakout sessions
• The ballrooms and meeting rooms open onto a large pre-function area that is ideal
for coee breaks, pre-dinner cocktails and bar set-ups
• 1,393
square meters of exhibition space with an indoor and outdoor foyer
• Experienced event planners and audio visual experts onsite
AMENITIES
• 24-hour room service
• 24-hour laundry and dry-cleaning
services
• 24-hour concierge
• High-speed broadband Internet
and wireless access
• Daily shuttle transfers to Phoenix Mall
• ATM machine on premises
• Hair salon on premises for men
and women
• Business centre and secretarial services
• 24-hour doctor on call

Room Dimensions
L x W x H
CAPACITY CHART
Lobby Level
Banquet
Room Size
Sq. Ft. / Sq. M.
Reception Theatre Classroom Boardroom U-Shape
Hollow
Square
Exhibit
Room Name
HYATT REGENCY PUNE
Weikfield IT Park,
Nagar Road Pune,
India 411014
T +91 20 6645 1234
F +91 20 6645 1235
pune.reg[email protected]om
pune.regency.hyatt.com
REGENCY BALLROOM 120’ x 60’ x 23’ 6,900 300 800/1,000 700 340 — 120 150 —
36m x 18m x 7m 640 — — — — — — — —
Ballroom I 60’ x 40’ x 23’ 2,300 110 160 180 105 — 45 70 —
18m x 12m x 7m 215 — — — — — — —
Ballroom II 60’ x 40’ x 23’ 2,300 110 160 180 105 — 45 70 —
18m x 12m x 7m 215 — — — — — — — —
Ballroom III 60’ x 40’ x 23’ 2,300 110 160 180 105 — 45 70 —
18m x 12m x 7m 215 — — — — — — — —
EBONY 35’ x 23’ x 13’ 750 32 50 50 30 36 30 36 —
10m x 7m x 4m 70 — — — — — — — —
ANIGRE 27’ x 23’ x 12’ 600 32 50 50 24 36 21 36 —
8m x 7m x 4m 55 — — — — — — — —
OAK 40’ x 26’ x 13’ 1,020 50 110 80 45 32 34 40 —
12m x 8m x 4m 575 — — — — — — — —
WENGE 45’ x 26’ x 13’ 1,130 50 120 80 45 32 34 40 —
13m x 8m x 4m 1,1756 — — — — — — — —
OAK & WENGE 55’ x 40’ x 13’ 2,150 100 150 170 80 — 50 60 —
17m x 12m x 4m 200 — — — — — — — —
MAHOGANY 27’ x 23’ x 13’ 650 40 75 50 30 36 30 36 —
8m x 7m x 4m 60 — — — — — — — —
ROSEWOOD 30’ x 23’ x 13’ 700 — — — — 12 — — —
9m x 7m x 4m 65 — — — — — — — —
SYCAMORE 15’ x 23’ x 13’ 375 — — — — 10 — — —
5m x 7m x 4m 35 — — — — — — — —
Prefunction 120’ x 26’ x 17’ 3,225 — 200 — — — — — —
36m x 8m x 5m 300 — — — — — — — —
REGENCY CLUB — 4,354 — 250 — — — — — —
TERRACE A & B — 405 — — — — — — — —
BALLROOM TERRACE 80’ x 13’ 1,075 — 80 — — — — — —
25m x 4m 100 — — — — — — — —
EXHIBITION AREA — 11,186 336 1,500/1,700 782 429 — — — 50 stalls
— — — — — — — — — (3m x 2m)

BANQUET TERRACE
OUTDOORT TERRACE
(UPPER LEVEL)
ESCALATOR
COAT
ROOM
RESTROOM
RESTROOM
PREFUNCTION
OUTDOOR
TERRACE
REGENCY BALLROOM
I II III
ROSEWOOD
MAHOGANY WENGE OAK
ANIGRE EBONY
BUSINESS
CENTRE
SYCAMORE
FLOOR PLAN
Lobby Level
N
EXHIBITION AREA
RESTROOMS
RESTROOMS
HYATT REGENCY PUNE
Weikfield IT Park,
Nagar Road Pune,
India 411014
T +91 20 6645 1234
F +91 20 6645 1235
pune.reg[email protected]om
pune.regency.hyatt.com
